139 Stanton Rd
Readington Twp, NJ 08822
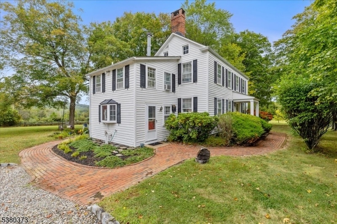
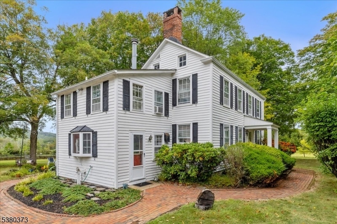
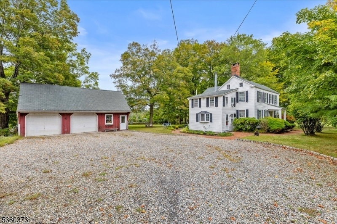
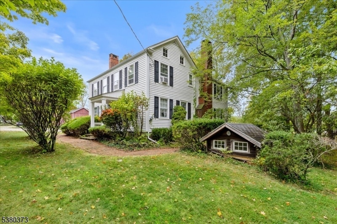
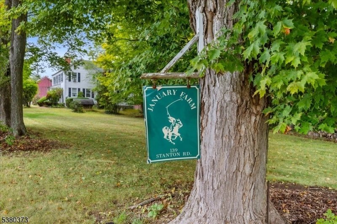
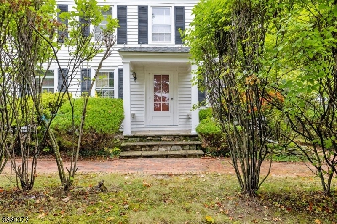
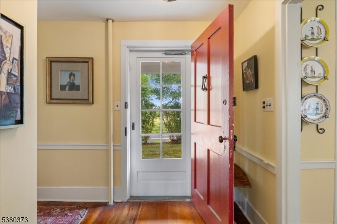
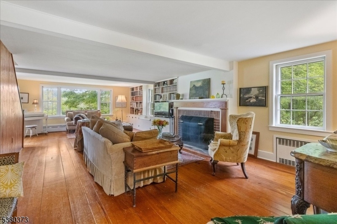
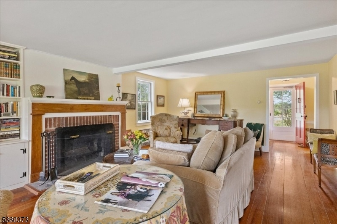
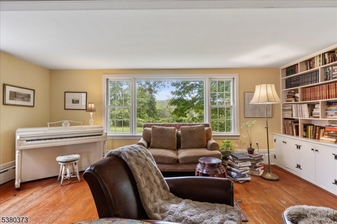
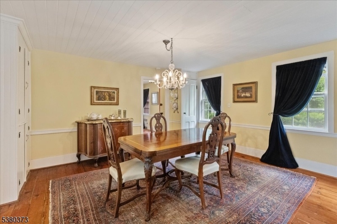
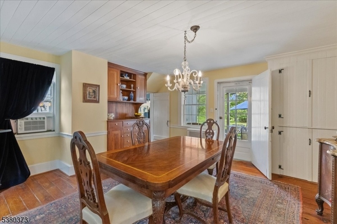
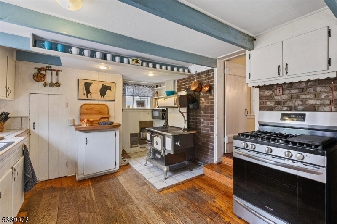
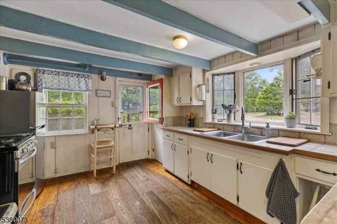
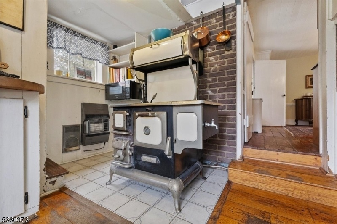
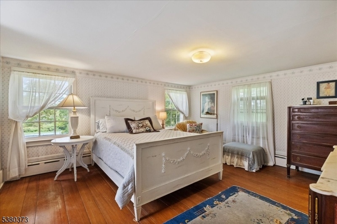
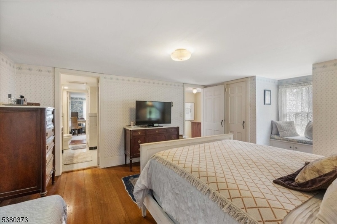
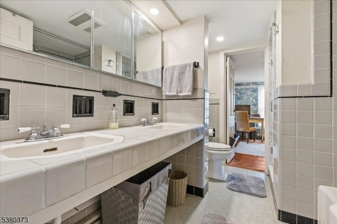
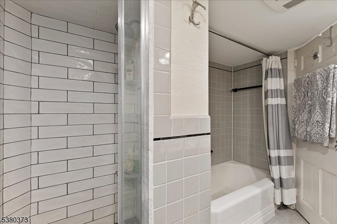
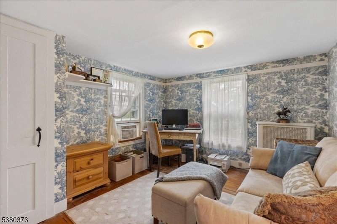
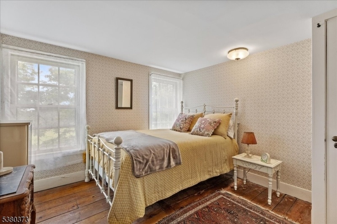
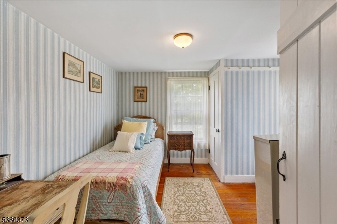
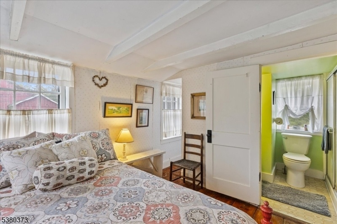
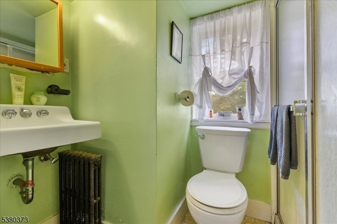
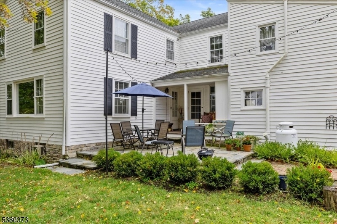
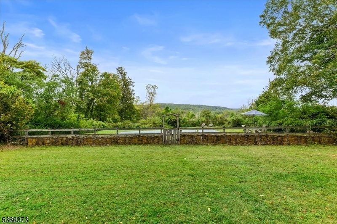
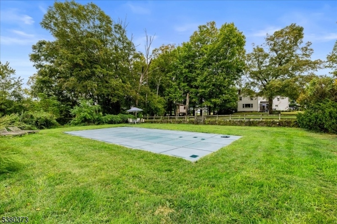
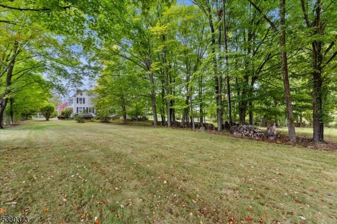
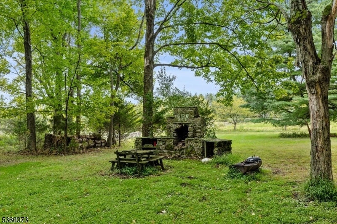
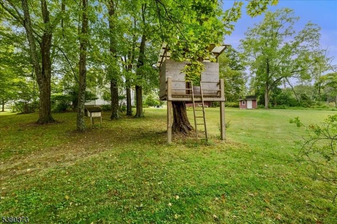
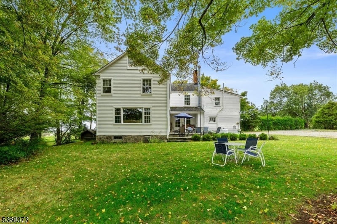
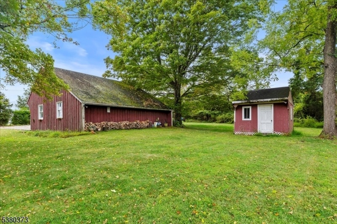
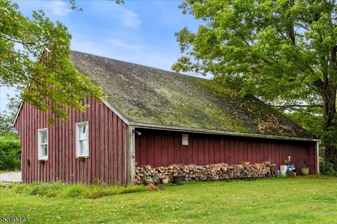
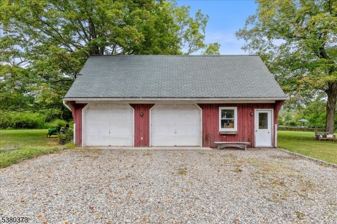
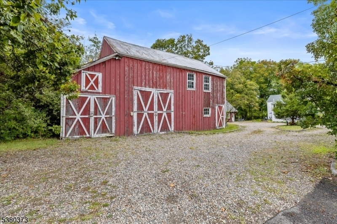
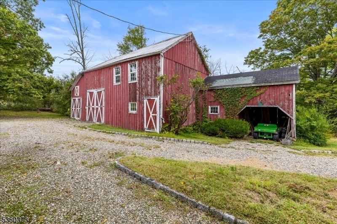
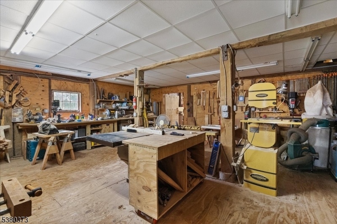
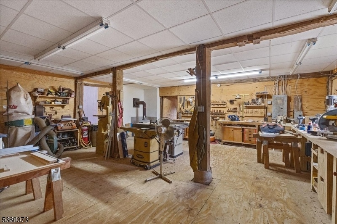
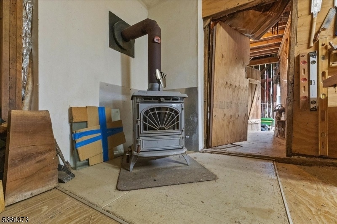
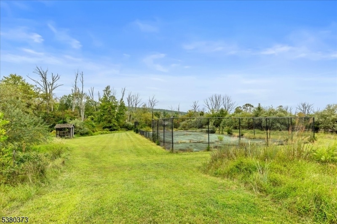
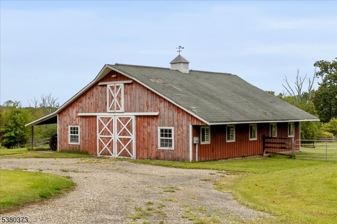
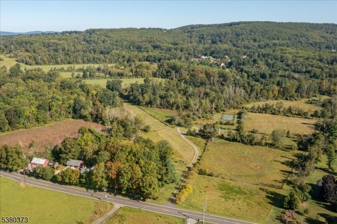
Price: $925,000
GSMLS: 3988247Type: Single Family
Style: Colonial
Beds: 4
Baths: 3 Full & 1 Half
Garage: 2-Car
Year Built: 1840
Acres: 23.43
Property Tax: $10,921
Description
This Amazing Property - 23 Acres (farm Assessed) W/horse Amenities - Offers Beautiful Views, Privacy & Low Taxes. Originally Built In 1840, The Beamed Ceilings, Pumpkin Pine Floors & Unique Architectural Touches Create A Rare Ambience. This Charming Home Provides Ample Space For Relaxation & Entertainment. The Foyer Leads To A Formal Dr To Host Memorable Dinners, The Windowed Kitchen Offers Beautiful Views And Loads Of Natural Light. It Features A Gas Stove, Refrigerator, And A Vintage Wood Burning Stove That Provides Heat In Winter. The Hardwood Floors, Built Ins And Fireplace Make The Lr Very Cozy. The Primary Ensuite Upstairs Offers A Double-sink Bathroom & The Double-entry Bathroom Serves This Bedroom & The Office. Two Other Bedrooms, Plus A 4th Bedroom At The End Of The Hall With An Ensuite Full Bathroom. The Walk Out Basement Is Partially Finished & Was An Office For A Vet At One Point. Outside Is Your Private Oasis: A Sparkling Pool, Built-in Bbq & Back Porch/patio For Gatherings. Plus 5 Outbuildings: 8 Stall Barn; 2 Car Garage W/attached Office; Upper Barn W/ 2 Large Lofts, A Spacious Work Shop, Shed To Store Equipment, Wood Burning Stove; 2 Run In Sheds; Pool Shed. Horse Amenities Include 8 Stall Barn With Hot/cold Water, Wash Stall, Hay Loft, Electricity, Tack Room, 3 Fenced In Pastures For Turn Out, All Located Next To The Barn. If You Love Privacy, Amazing Views Of Meadows And Trees, And A Cozy Fire In Winter/pool In Summer, You Won't Want To Miss This Property.
Rooms Sizes
Kitchen:
First
Dining Room:
First
Living Room:
First
Family Room:
n/a
Den:
n/a
Bedroom 1:
Second
Bedroom 2:
Second
Bedroom 3:
Second
Bedroom 4:
Second
Room Levels
Basement:
Inside Entrance, Laundry Room, Office, Storage Room, Utility Room, Walkout, Workshop
Ground:
n/a
Level 1:
DiningRm,Foyer,Kitchen,LivingRm,Porch,PowderRm,Walkout
Level 2:
4 Or More Bedrooms, Bath Main, Bath(s) Other, Office
Level 3:
Attic
Level Other:
n/a
Room Features
Kitchen:
Country Kitchen, Not Eat-In Kitchen
Dining Room:
Formal Dining Room
Master Bedroom:
n/a
Bath:
n/a
Interior Features
Square Foot:
n/a
Year Renovated:
n/a
Basement:
Yes - Finished-Partially, Full, Walkout
Full Baths:
3
Half Baths:
1
Appliances:
Range/Oven-Gas, Refrigerator
Flooring:
Carpeting, Wood
Fireplaces:
1
Fireplace:
Kitchen, Living Room, Wood Burning, Wood Stove-Freestanding
Interior:
n/a
Exterior Features
Garage Space:
2-Car
Garage:
Detached Garage, Garage Door Opener, Oversize Garage
Driveway:
1 Car Width, Circular, Gravel
Roof:
Asphalt Shingle
Exterior:
Clapboard
Swimming Pool:
Yes
Pool:
In-Ground Pool, Outdoor Pool
Utilities
Heating System:
Radiators - Hot Water
Heating Source:
Oil Tank Above Ground - Inside
Cooling:
Window A/C(s)
Water Heater:
Oil
Water:
Well
Sewer:
Septic
Services:
n/a
Lot Features
Acres:
23.43
Lot Dimensions:
n/a
Lot Features:
n/a
School Information
Elementary:
n/a
Middle:
n/a
High School:
n/a
Community Information
County:
Hunterdon
Town:
Readington Twp.
Neighborhood:
n/a
Application Fee:
n/a
Association Fee:
n/a
Fee Includes:
n/a
Amenities:
n/a
Pets:
Yes
Financial Considerations
List Price:
$925,000
Tax Amount:
$10,921
Land Assessment:
$99,900
Build. Assessment:
$316,800
Total Assessment:
$416,700
Tax Rate:
2.62
Tax Year:
2024
Ownership Type:
Fee Simple
Listing Information
MLS ID:
3988247
List Date:
09-22-2025
Days On Market:
0
Listing Broker:
COMPASS NEW JERSEY LLC
Listing Agent:










































Request More Information
Shawn and Diane Fox
RE/MAX American Dream
3108 Route 10 West
Denville, NJ 07834
Call: (973) 277-7853
Web: BerkshireHillsLiving.com

