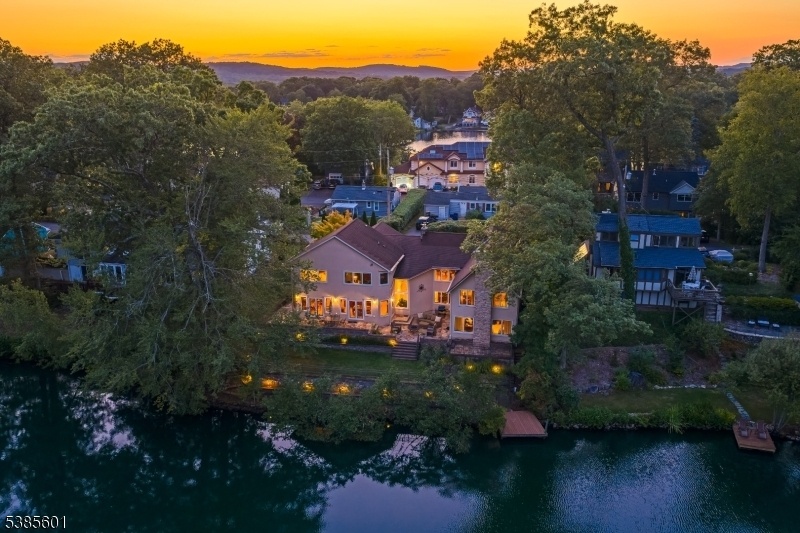12 Ridgewood Pkwy E
Denville Twp, NJ 07834














































Price: $1,350,000
GSMLS: 3988220Type: Single Family
Style: Lakestyle
Beds: 5
Baths: 4 Full
Garage: 2-Car
Year Built: 1940
Acres: 0.22
Property Tax: $18,666
Description
Lakefront. Featuring A Reverse Floor Plan To Maximize The Stunning Lake Views- Windows Galore! If You've Been Searching For A Home That Offers A Large Footprint (4864sf Per Tax Records) But Feels Connected, Seamless, Warm And Welcoming, This Is The Home You've Been Waiting For! You'll Enter On The Bedroom Level- Its Expansive Featuring 5 Bedrooms (two Are Connected Via Jack/jill Bath), 3 Bathrooms (2 W/tubs), Laundry Room + Upstairs Living Room W/ Built Ins, Brick Wb Fireplace. Primary Suite W/views, Gas Fp, Walk-in Closet, Double Vanity, Steam Shower + Radiant Heated Floors. Walk Downstairs (all Hw Have Radiant Heat), You'll Find The Chefs Kitchen Of Your Dreams; Traditional Design, Engulfed W/natural Light, Stunning Lake Views; Warm, Rich Wood Cabinets, Double Wall Oven, Large Island W/ Seating Plus Dining Table Space And Extra Sitting Area W/built Ins. Relax W/ An Afternoon Cocktail At Your Fully Equipped Custom Bar, Enjoy A Movie In The Large, Sunken Family Room (w/wb Fireplace) Or Step Outside To The Custom Natural Stone Patio Where You Can Enjoy A Firepit Evening, Go Kayaking From Your Dock Or Gather Friends For An Evening Of Winter Pond Hockey Right Outside Your Back Door! The Lower-level Floorplan And Easy Indoor/outdoor Access Is An Entertainer's Delight- Host Holidays, Celebrations, Group Gatherings With Ease. Full Bathroom And Flex Spaces On Lower Level. Public Utilities. Short Walk To Lake Arrowhead Beach + Clubhouse, Nj Transit Bus Stop And Denville's Downtown.
Rooms Sizes
Kitchen:
17x37 Ground
Dining Room:
n/a
Living Room:
17x13 Ground
Family Room:
18x19 Ground
Den:
n/a
Bedroom 1:
18x19 First
Bedroom 2:
15x13 First
Bedroom 3:
17x17 First
Bedroom 4:
17x15 First
Room Levels
Basement:
n/a
Ground:
Bath(s) Other, Family Room, Kitchen, Rec Room, Storage Room, Utility Room
Level 1:
4+Bedrms,BathMain,BathOthr,Foyer,GarEnter,Laundry,LivingRm,Porch
Level 2:
n/a
Level 3:
n/a
Level Other:
n/a
Room Features
Kitchen:
Breakfast Bar, Center Island, Eat-In Kitchen
Dining Room:
n/a
Master Bedroom:
1st Floor, Fireplace, Full Bath, Walk-In Closet
Bath:
n/a
Interior Features
Square Foot:
4,864
Year Renovated:
2003
Basement:
No
Full Baths:
4
Half Baths:
0
Appliances:
Carbon Monoxide Detector, Central Vacuum, Dishwasher, Dryer, Range/Oven-Gas, Refrigerator, Wall Oven(s) - Electric, Washer
Flooring:
n/a
Fireplaces:
3
Fireplace:
Bedroom 1, Family Room, Gas Fireplace, Living Room, Wood Burning
Interior:
Bar-Wet
Exterior Features
Garage Space:
2-Car
Garage:
Attached,InEntrnc
Driveway:
Paver Block
Roof:
Asphalt Shingle
Exterior:
Stucco
Swimming Pool:
n/a
Pool:
n/a
Utilities
Heating System:
Baseboard - Hotwater
Heating Source:
Electric, Gas-Natural
Cooling:
3 Units, Central Air
Water Heater:
n/a
Water:
Public Water
Sewer:
Public Sewer
Services:
n/a
Lot Features
Acres:
0.22
Lot Dimensions:
n/a
Lot Features:
Lake Front, Level Lot, Waterfront
School Information
Elementary:
Riverview Elementary (K-5)
Middle:
Valley View Middle (6-8)
High School:
Morris Knolls High School (9-12)
Community Information
County:
Morris
Town:
Denville Twp.
Neighborhood:
Lake Arrowhead
Application Fee:
n/a
Association Fee:
$332 - Annually
Fee Includes:
n/a
Amenities:
Club House, Lake Privileges
Pets:
Yes
Financial Considerations
List Price:
$1,350,000
Tax Amount:
$18,666
Land Assessment:
$221,600
Build. Assessment:
$455,700
Total Assessment:
$677,300
Tax Rate:
2.76
Tax Year:
2024
Ownership Type:
Fee Simple
Listing Information
MLS ID:
3988220
List Date:
09-22-2025
Days On Market:
0
Listing Broker:
COMPASS NEW JERSEY, LLC
Listing Agent:














































Request More Information
Shawn and Diane Fox
RE/MAX American Dream
3108 Route 10 West
Denville, NJ 07834
Call: (973) 277-7853
Web: BerkshireHillsLiving.com




