219 Myrtle Rd
Warren Twp, NJ 07059
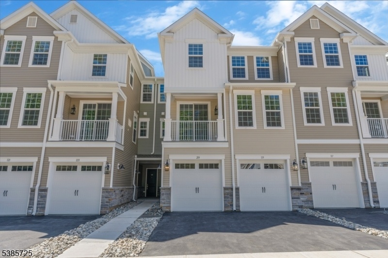
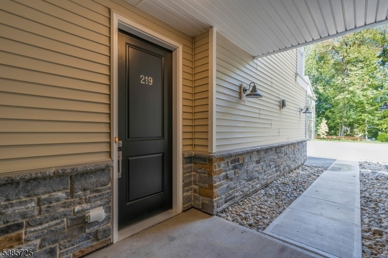
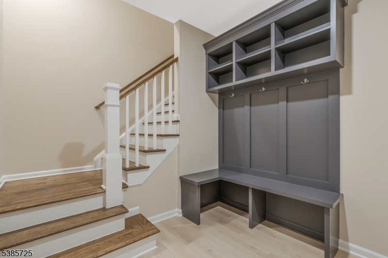
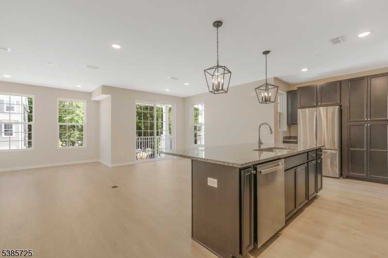
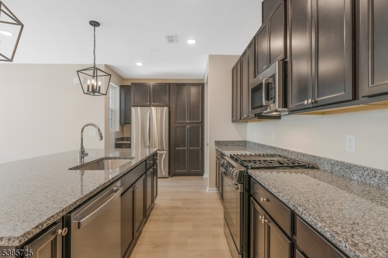
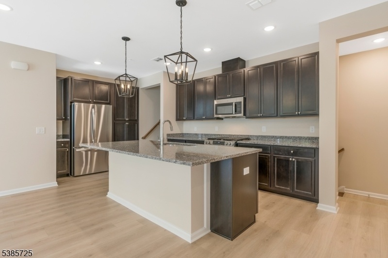
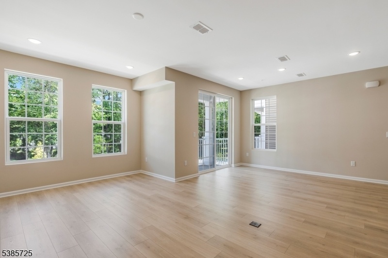
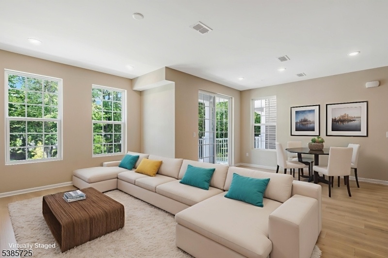
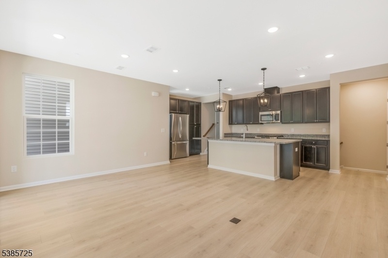
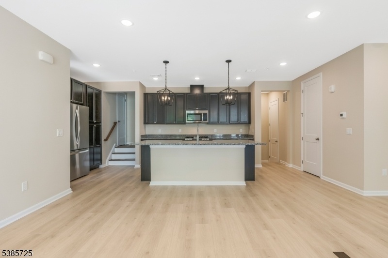
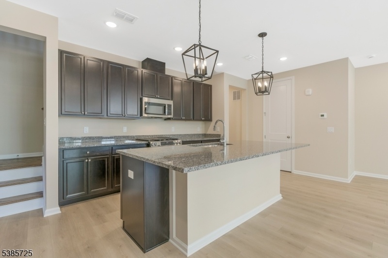
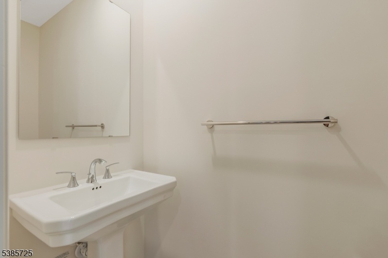
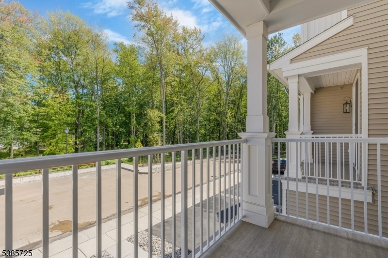
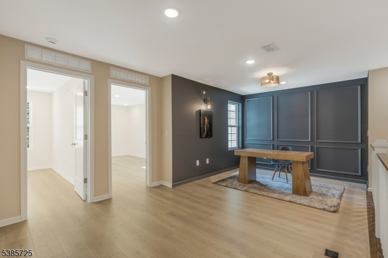
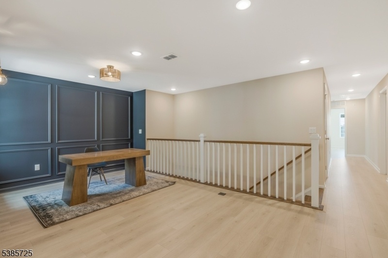
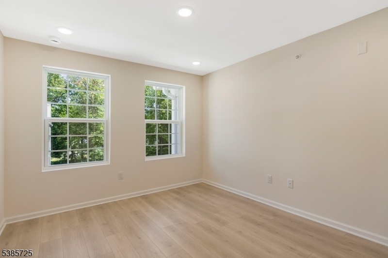
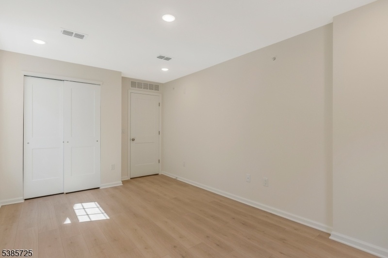
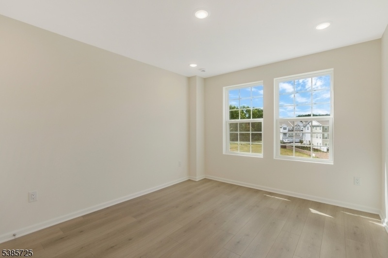
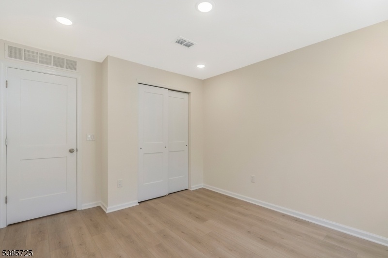
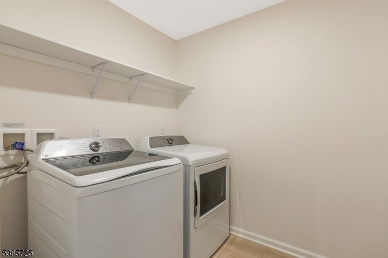
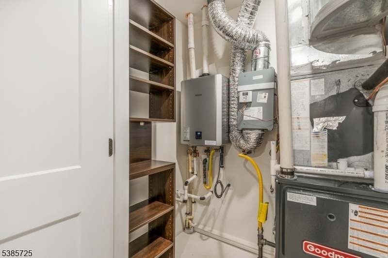
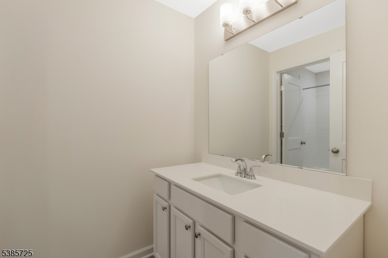
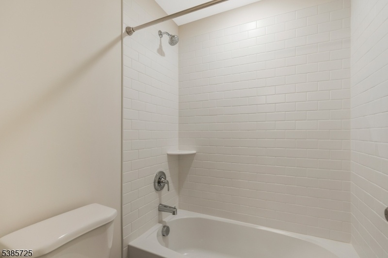
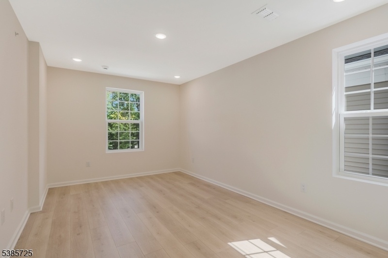
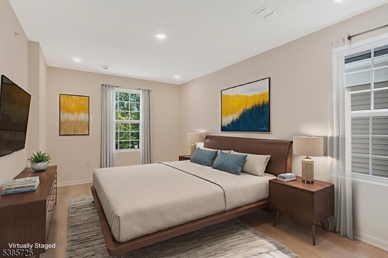
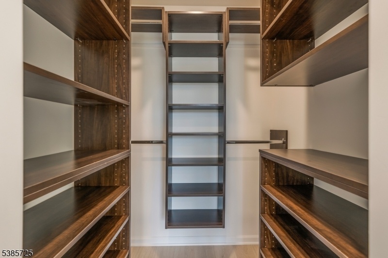
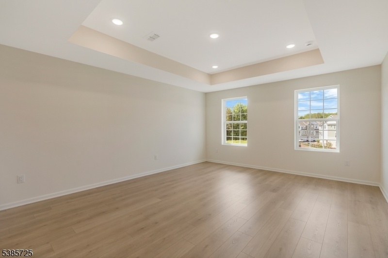
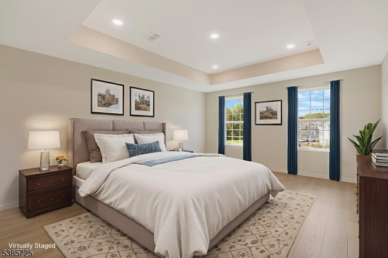
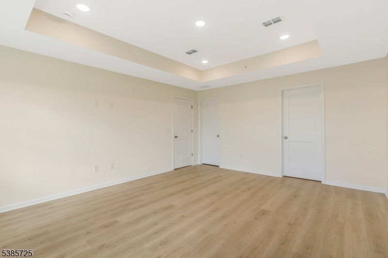
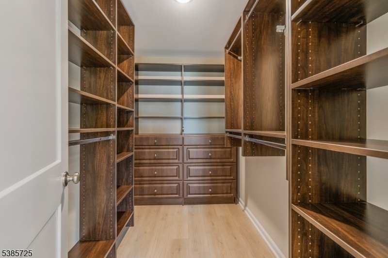
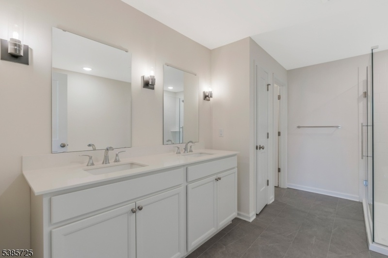
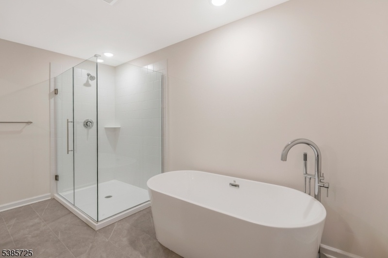
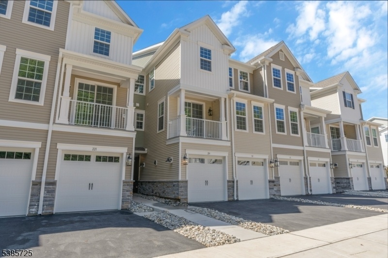
Price: $4,650
GSMLS: 3988074Type: Condo/Townhouse/Co-op
Beds: 4
Baths: 2 Full & 1 Half
Garage: 1-Car
Basement: No
Year Built: 2025
Pets: No
Available: Immediately
Description
Experience exceptional living with this newly built townhome. The custom updates throughout this residence blends comfort, functionality, and style in a smart and thoughtful way.Enjoy the ease of a private garage complete with an electric vehicle charger and direct access into a spacious foyer/mudroom designed for everyday convenience.The second level showcases an open floor plan with private private views and upgraded wood laminate floors that offer both beauty and durability. Bright living and dining areas flow seamlessly into the gourmet kitchen, highlighted by a granite-topped center island, new stainless-steel appliances, pantry, and a powder room. Step outside to a charming balcony, ideal for morning coffee or evening relaxation.Upstairs, a versatile loft offers a perfect home office option. Four generously sized bedrooms feature excellent closet space, complemented by two full baths and a convenient laundry room. The luxurious primary suite is a true retreat, complete with a custom walk-in closet, dual-sink vanity, oversized shower, and deep soaking tub.Set in desirable Warren Township, this home provides not only modern comfort but also unmatched convenience close to top-rated schools, shopping, dining, and major transportation.Make life easier without sacrificing style. Schedule your tour today and see why this townhome is the perfect place to call home.
Rental Info
Lease Terms:
1 Year, 2 Years, Renewal Option, See Remarks
Required:
1.5MthSy,CredtRpt,IncmVrfy,SeeRem,TenAppl
Tenant Pays:
Cable T.V., Electric, Gas, Heat, Hot Water, Water
Rent Includes:
Building Insurance, Maintenance-Building, Taxes, Trash Removal
Tenant Use Of:
n/a
Furnishings:
Unfurnished
Age Restricted:
No
Handicap:
n/a
General Info
Square Foot:
n/a
Renovated:
n/a
Rooms:
9
Room Features:
1/2 Bath, Center Island, Liv/Dining Combo, Pantry, See Remarks, Stall Shower and Tub, Tub Shower, Walk-In Closet
Interior:
Carbon Monoxide Detector, Fire Alarm Sys, High Ceilings, Smoke Detector, Walk-In Closet
Appliances:
Carbon Monoxide Detector, Dishwasher, Dryer, Kitchen Exhaust Fan, Range/Oven-Gas, Refrigerator, Smoke Detector, Washer
Basement:
No
Fireplaces:
No
Flooring:
Laminate, Wood
Exterior:
Deck, Sidewalk, Thermal Windows/Doors
Amenities:
Playground
Room Levels
Basement:
n/a
Ground:
Foyer,GarEnter,MudRoom,Walkout
Level 1:
n/a
Level 2:
Dining Room, Kitchen, Living Room, Powder Room
Level 3:
4 Or More Bedrooms, Laundry Room, Loft, Utility Room
Room Sizes
Kitchen:
10x21 Second
Dining Room:
10x13 Second
Living Room:
11x18 Second
Family Room:
10x18 Third
Bedroom 1:
14x13 Third
Bedroom 2:
10x16 Third
Bedroom 3:
10x12 Third
Parking
Garage:
1-Car
Description:
Built-In,DoorOpnr,InEntrnc
Parking:
1
Lot Features
Acres:
24.49
Dimensions:
n/a
Lot Description:
Cul-De-Sac
Road Description:
City/Town Street
Zoning:
n/a
Utilities
Heating System:
1 Unit, Multi-Zone
Heating Source:
Gas-Natural
Cooling:
1 Unit, Multi-Zone Cooling
Water Heater:
Gas
Utilities:
All Underground, Electric, Gas-Natural
Water:
Public Water
Sewer:
Public Sewer
Services:
Fiber Optic Available
School Information
Elementary:
WOODLAND
Middle:
MIDDLE
High School:
WHRHS
Community Information
County:
Somerset
Town:
Warren Twp.
Neighborhood:
Hills at Warren
Location:
Residential Area
Listing Information
MLS ID:
3988074
List Date:
09-20-2025
Days On Market:
112
Listing Broker:
KL SOTHEBY'S INT'L. REALTY
Listing Agent:
Gary Gianakis

































Request More Information
Shawn and Diane Fox
RE/MAX American Dream
3108 Route 10 West
Denville, NJ 07834
Call: (973) 277-7853
Web: BerkshireHillsLiving.com

