76 Glen Rd
Wantage Twp, NJ 07461
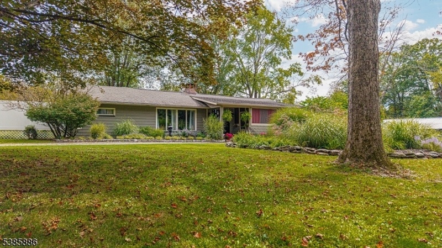
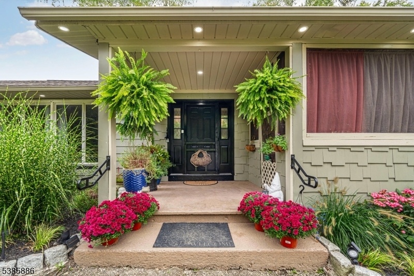
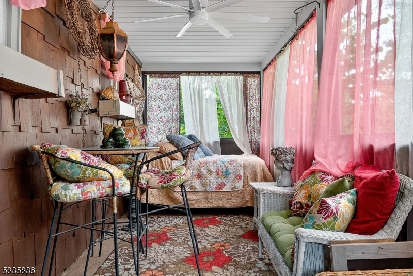
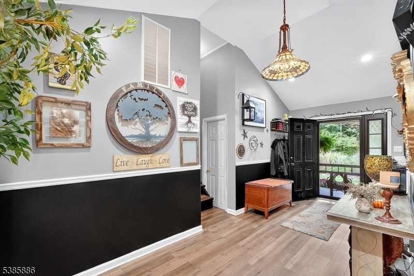
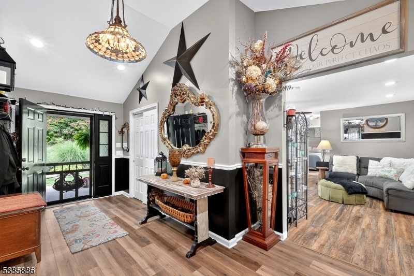

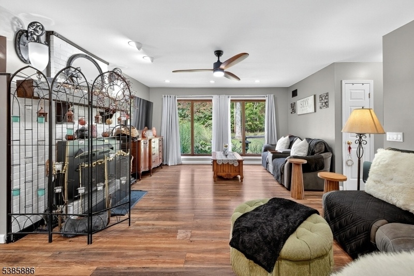
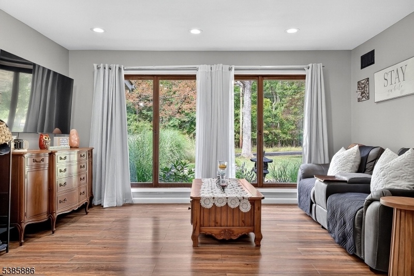
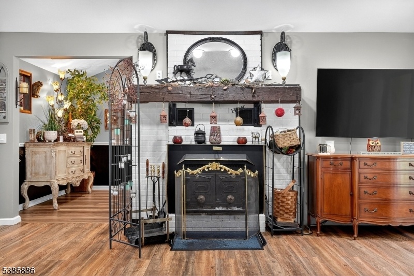
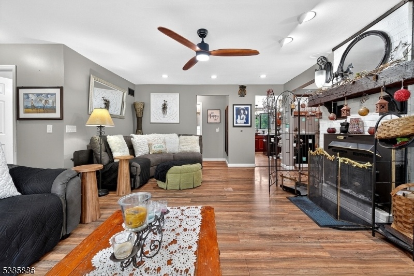
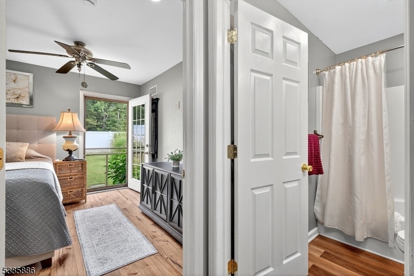
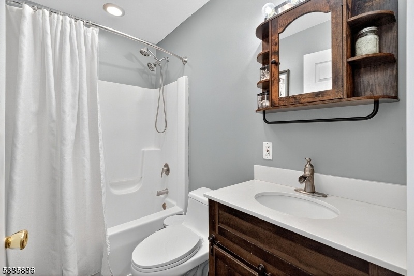
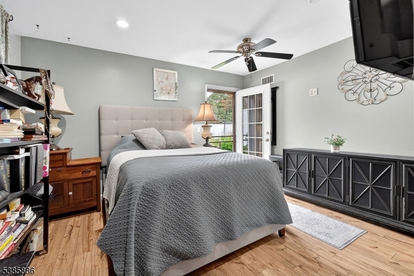

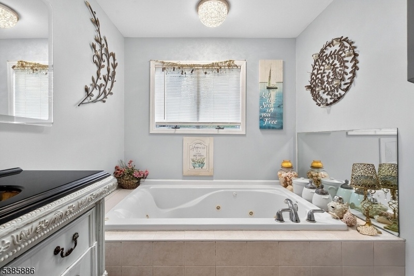
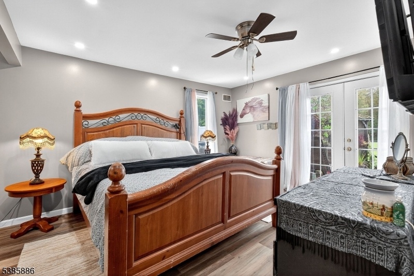
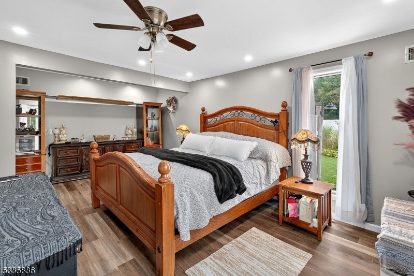
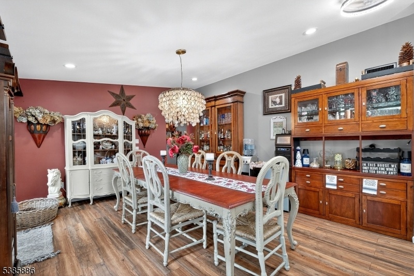

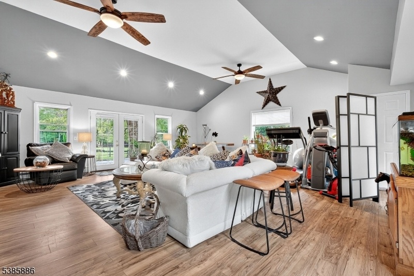

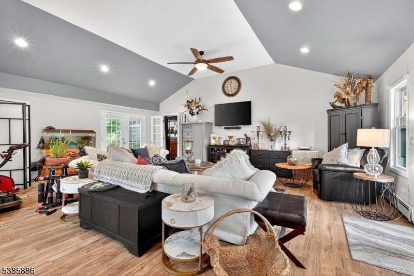
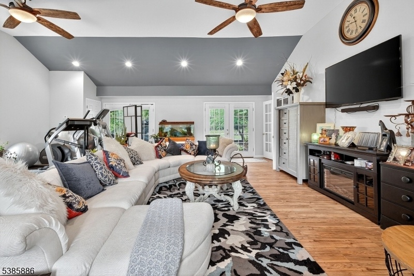
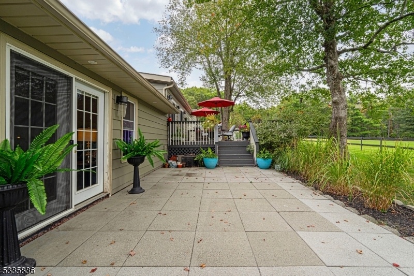
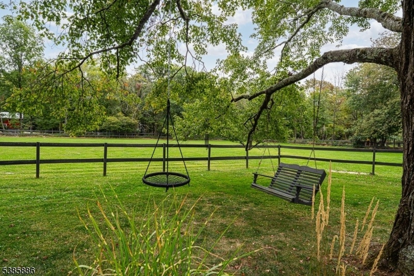
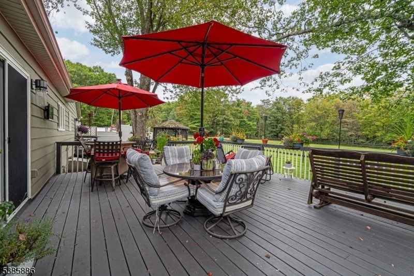
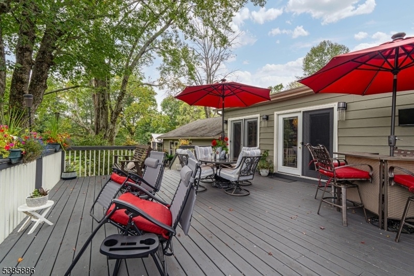
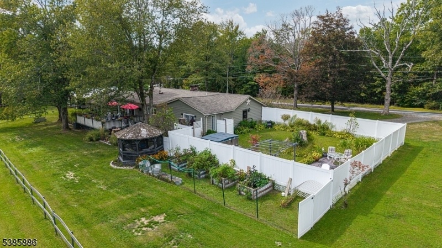
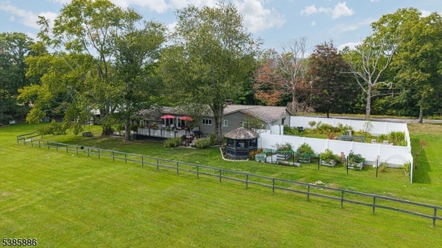
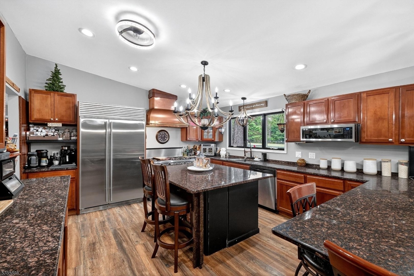
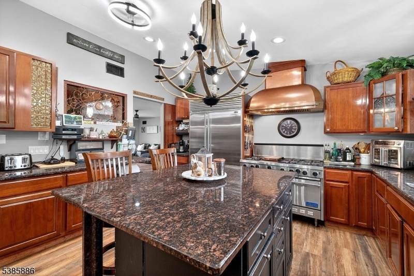
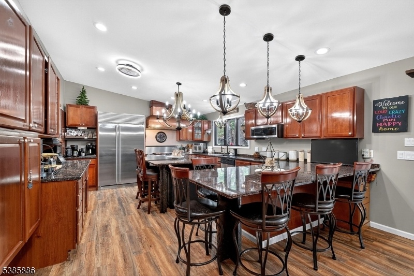
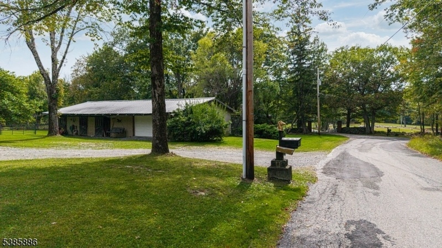
Price: $600,000
GSMLS: 3987966Type: Single Family
Style: Ranch
Beds: 3
Baths: 2 Full
Garage: 1-Car
Year Built: 1965
Acres: 2.96
Property Tax: $8,608
Description
Welcome To 73 Glen Road, A Beautifully Maintained Ranch Home Tucked Away On A Serene Property In Wantage. From The Moment You Arrive, The Inviting Curb Appeal, Landscaped Grounds, And Peaceful Setting Set The Tone For What This Home Offers.inside, You'll Find A Warm And Functional Layout Featuring A Bright Living Room With A Cozy Fireplace, A Spacious Updated Kitchen With Granite Counters, Center Island, And Stainless Steel Appliances, Plus A Dining Area Perfect For Gatherings. The Bedrooms Are Generously Sized, And The Bathrooms Feature Tasteful Updates Including A Jetted Tub For Relaxation. Natural Light Pours Through Large Windows, Creating An Airy Feel Throughout The Home.outdoors, The Property Is Designed For Both Comfort And Versatility. Enjoy Evenings On The Screened Porch, Unwind In The Yard With Open Space For Entertaining, Or Take In The Pastoral Views From The Swing Under Mature Trees. For Hobbyists, Car Enthusiasts, Or Those Needing Extra Storage, The Detached Garage/workshop And Barn Provide Endless Possibilities Including Equestrian Use.beyond The Home, The Location Balances Tranquility With Accessibility. Just Minutes To Route 23, You'll Have A Smooth Connection 15 Minutes To Port Jervis (metro North), 20 Minutes To Middletown, Ny, 20 Minutes To Milford, Pa, 1hr 20 Minutes To Nyc.
Rooms Sizes
Kitchen:
n/a
Dining Room:
n/a
Living Room:
n/a
Family Room:
n/a
Den:
n/a
Bedroom 1:
n/a
Bedroom 2:
n/a
Bedroom 3:
n/a
Bedroom 4:
n/a
Room Levels
Basement:
n/a
Ground:
n/a
Level 1:
n/a
Level 2:
n/a
Level 3:
n/a
Level Other:
n/a
Room Features
Kitchen:
Breakfast Bar, Center Island, Country Kitchen, Eat-In Kitchen
Dining Room:
n/a
Master Bedroom:
n/a
Bath:
n/a
Interior Features
Square Foot:
2,976
Year Renovated:
n/a
Basement:
Yes - Bilco-Style Door
Full Baths:
2
Half Baths:
0
Appliances:
Dishwasher, Kitchen Exhaust Fan, Microwave Oven, Range/Oven-Gas, Refrigerator, Sump Pump
Flooring:
Laminate, Tile
Fireplaces:
1
Fireplace:
Insert, Living Room, Wood Burning
Interior:
n/a
Exterior Features
Garage Space:
1-Car
Garage:
Detached Garage, Oversize Garage
Driveway:
Off-Street Parking, See Remarks
Roof:
See Remarks
Exterior:
Aluminum,CedarSid
Swimming Pool:
No
Pool:
n/a
Utilities
Heating System:
1 Unit, Forced Hot Air
Heating Source:
Gas-Propane Leased, Oil Tank Above Ground - Inside
Cooling:
1 Unit, Central Air
Water Heater:
n/a
Water:
Well
Sewer:
Septic
Services:
n/a
Lot Features
Acres:
2.96
Lot Dimensions:
n/a
Lot Features:
n/a
School Information
Elementary:
n/a
Middle:
n/a
High School:
n/a
Community Information
County:
Sussex
Town:
Wantage Twp.
Neighborhood:
n/a
Application Fee:
n/a
Association Fee:
n/a
Fee Includes:
n/a
Amenities:
n/a
Pets:
n/a
Financial Considerations
List Price:
$600,000
Tax Amount:
$8,608
Land Assessment:
$89,600
Build. Assessment:
$201,900
Total Assessment:
$291,500
Tax Rate:
2.95
Tax Year:
2024
Ownership Type:
Fee Simple
Listing Information
MLS ID:
3987966
List Date:
09-19-2025
Days On Market:
0
Listing Broker:
RE/MAX SELECT
Listing Agent:

































Request More Information
Shawn and Diane Fox
RE/MAX American Dream
3108 Route 10 West
Denville, NJ 07834
Call: (973) 277-7853
Web: BerkshireHillsLiving.com

