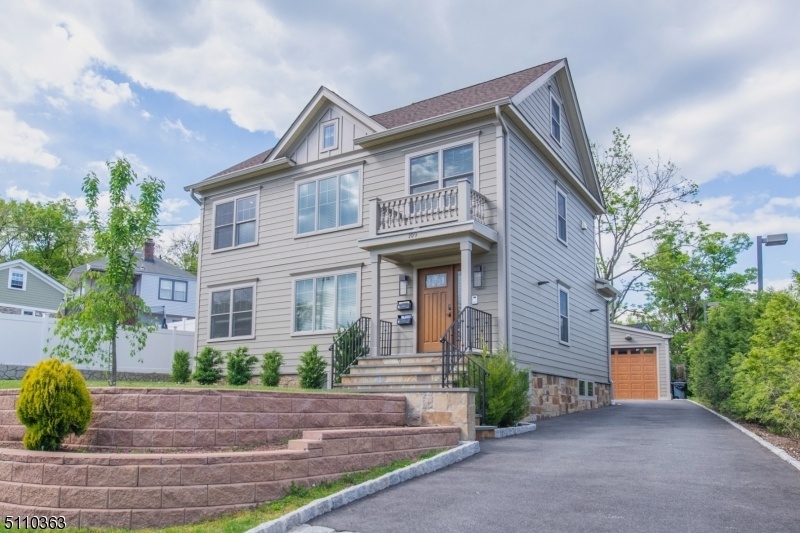109 Springfield Ave
Summit City, NJ 07901
























Price: $3,500
GSMLS: 3987895Type: Multi-Family
Beds: 3
Baths: 2 Full
Garage: 1-Car
Basement: Yes
Year Built: Unknown
Pets: Call, Size Limit
Available: See Remarks
Description
This First Floor Newly Renovated Apartment Is Available For Rent Starting October 7th. Upon Entering You'll Find A Welcoming Foyer And Wide Hallway. This Lovely Apartment Was Recently Renovated Inside And Out And Repainted In 2024. You Find An Open Floor Plan, Living/dining Combo, Hardwood Floors Throughout And An Abundance Of Windows And Natural Light. The Primary Bedroom Has An En-suite Full Bath With A Tiled Shower And Modern Vanity. Two More Spacious Bedrooms And Renovated Bathroom With A Tub And Tiled Shower, With A Glass Sliding Door Is A Perfect Guest Bath. A Modern Kitchen With White Soft Close Cabinets & Drawers, Quartz Counters, Ss Appliances, & Tiled Backsplash And Breakfast Bar. Recessed Lighting Throughout, Central Air, Intercom Service With Camera, And A Bonus Laundry Room In The Basement With Room For Storage And Personal Use. Shared Backyard. One Dedicated Heated (optional) Garage Space With Additional Off-street Parking. Summits Top School District, Vibrant Downtown And Ease Of Commute With Nyc Midtown Direct. Small Pets Considered For An Additional $50/month. Available October 7th
Rental Info
Lease Terms:
1 Year
Required:
1MthAdvn,1MthDepo,CredtRpt,IncmVrfy,TenAppl
Tenant Pays:
Electric, Gas, Heat, Hot Water, Snow Removal
Rent Includes:
Sewer, Taxes
Tenant Use Of:
Basement, Laundry Facilities, See Remarks, Storage Area
Furnishings:
Unfurnished
Age Restricted:
No
Handicap:
n/a
General Info
Square Foot:
n/a
Renovated:
2017
Rooms:
5
Room Features:
Eat-In Kitchen, Full Bath, Liv/Dining Combo, Tub Shower
Interior:
Blinds, Carbon Monoxide Detector, Intercom, Smoke Detector
Appliances:
Dishwasher, Dryer, Microwave Oven, Range/Oven-Gas, Refrigerator, Washer
Basement:
Yes - Finished-Partially, Partial
Fireplaces:
No
Flooring:
Tile, Wood
Exterior:
Open Porch(es), Patio, Thermal Windows/Doors
Amenities:
n/a
Room Levels
Basement:
Laundry Room, Storage Room
Ground:
n/a
Level 1:
3 Bedrooms, Bath Main, Bath(s) Other, Kitchen, Living Room
Level 2:
n/a
Level 3:
n/a
Room Sizes
Kitchen:
10x8 First
Dining Room:
n/a
Living Room:
11x12 First
Family Room:
n/a
Bedroom 1:
14x10 First
Bedroom 2:
10x10 First
Bedroom 3:
11x10 First
Parking
Garage:
1-Car
Description:
Detached Garage
Parking:
2
Lot Features
Acres:
n/a
Dimensions:
n/a
Lot Description:
n/a
Road Description:
n/a
Zoning:
n/a
Utilities
Heating System:
1 Unit, Forced Hot Air
Heating Source:
Gas-Natural
Cooling:
1 Unit, Central Air
Water Heater:
n/a
Utilities:
Gas-Natural
Water:
Public Water
Sewer:
Public Sewer
Services:
n/a
School Information
Elementary:
n/a
Middle:
Summit MS
High School:
Summit HS
Community Information
County:
Union
Town:
Summit City
Neighborhood:
n/a
Location:
Residential Area
Listing Information
MLS ID:
3987895
List Date:
09-19-2025
Days On Market:
0
Listing Broker:
COMPASS NEW JERSEY, LLC
Listing Agent:
























Request More Information
Shawn and Diane Fox
RE/MAX American Dream
3108 Route 10 West
Denville, NJ 07834
Call: (973) 277-7853
Web: BerkshireHillsLiving.com

