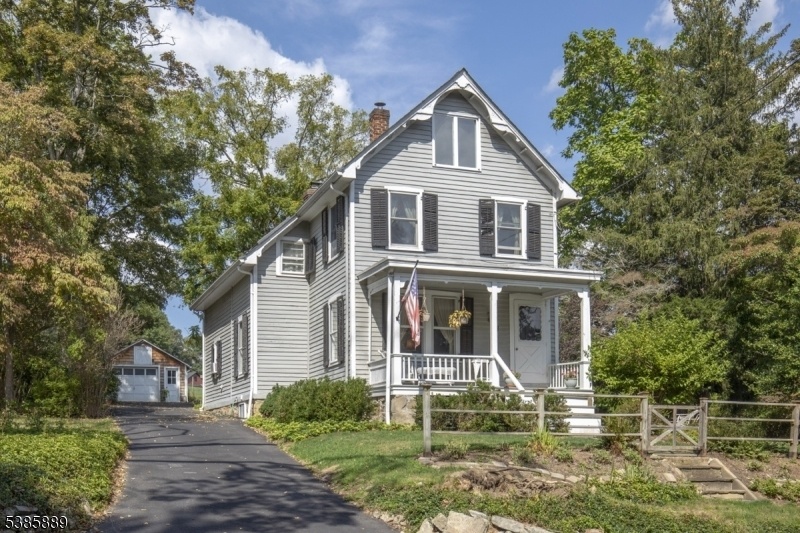38 Fairmount Road East
Tewksbury Twp, NJ 07830
































Price: $479,000
GSMLS: 3987830Type: Single Family
Style: Colonial
Beds: 2
Baths: 1 Full & 1 Half
Garage: 1-Car
Year Built: 1865
Acres: 0.41
Property Tax: $8,574
Description
Step Back In Time With This Enchanting 2-bedroom Home, Perfectly Blending Historic Character With Warm, Inviting Spaces. Tucked Away In The Storybook Setting Of Pottersville, "fairmount House Captures The Feel Of A Cozy Bed And Breakfast With Its Rustic Wood Beams, Charming Loft, And Timeless Details. Inside, Sunlit Rooms Highlight The Character Of This Home, While The Loft And Den Add Flexible Space For A Reading Nook, Studio, Or Home Office. Outside, The Beauty Continues With Lovely Garden Beds, A Vibrant Zinnia Garden, And A Welcoming Side Stone Patio Ideal For Outdoor Dining Or Quiet Morning Coffee. Beyond The Backyard, A Scenic Hayfield Creates A Picturesque Backdrop And A Sense Of Peaceful Privacy. Additional Features Include A Detached, Oversized One-car Garage Offering Both Parking And Extra Storage. Whether You Are Seeking A Weekend Retreat Or A Year-round Residence, This Home Offers A Rare Opportunity To Enjoy The Historic Charm And Tranquility Of Pottersville Living. Walking Distance To Village Of Pottersville And Hacklebarney State Park, Fairmount House Is Minutes From Shopping, Trains, Highways To Nyc. A Truly Special Setting To Call Home.
Rooms Sizes
Kitchen:
11x10 First
Dining Room:
16x11 First
Living Room:
17x11 First
Family Room:
n/a
Den:
10x9 First
Bedroom 1:
15x15 Second
Bedroom 2:
11x10 Second
Bedroom 3:
n/a
Bedroom 4:
n/a
Room Levels
Basement:
Laundry Room, Storage Room, Utility Room, Workshop
Ground:
n/a
Level 1:
Breakfst,Den,DiningRm,Kitchen,LivingRm,MudRoom,PowderRm
Level 2:
2 Bedrooms, Bath Main, Office
Level 3:
Loft
Level Other:
n/a
Room Features
Kitchen:
Country Kitchen, Eat-In Kitchen, Separate Dining Area
Dining Room:
Formal Dining Room
Master Bedroom:
n/a
Bath:
Tub Shower
Interior Features
Square Foot:
n/a
Year Renovated:
n/a
Basement:
Yes - Unfinished
Full Baths:
1
Half Baths:
1
Appliances:
Carbon Monoxide Detector, Cooktop - Electric, Dishwasher, Dryer, Refrigerator, Wall Oven(s) - Gas, Washer
Flooring:
Tile, Wood
Fireplaces:
1
Fireplace:
Kitchen
Interior:
Beam Ceilings, Carbon Monoxide Detector, Fire Extinguisher, Smoke Detector, Track Lighting, Walk-In Closet
Exterior Features
Garage Space:
1-Car
Garage:
Detached Garage
Driveway:
1 Car Width, Blacktop
Roof:
Composition Shingle
Exterior:
Wood
Swimming Pool:
No
Pool:
n/a
Utilities
Heating System:
1 Unit
Heating Source:
Oil Tank Above Ground - Inside
Cooling:
Window A/C(s)
Water Heater:
From Furnace
Water:
Public Water
Sewer:
Septic
Services:
Cable TV Available, Garbage Extra Charge
Lot Features
Acres:
0.41
Lot Dimensions:
n/a
Lot Features:
n/a
School Information
Elementary:
TEWKSBURY
Middle:
OLDTURNPKE
High School:
VOORHEES
Community Information
County:
Hunterdon
Town:
Tewksbury Twp.
Neighborhood:
Pottersville Village
Application Fee:
n/a
Association Fee:
n/a
Fee Includes:
n/a
Amenities:
n/a
Pets:
n/a
Financial Considerations
List Price:
$479,000
Tax Amount:
$8,574
Land Assessment:
$120,500
Build. Assessment:
$232,500
Total Assessment:
$353,000
Tax Rate:
2.43
Tax Year:
2024
Ownership Type:
Fee Simple
Listing Information
MLS ID:
3987830
List Date:
09-18-2025
Days On Market:
0
Listing Broker:
FAHEY REALTORS
Listing Agent:
































Request More Information
Shawn and Diane Fox
RE/MAX American Dream
3108 Route 10 West
Denville, NJ 07834
Call: (973) 277-7853
Web: BerkshireHillsLiving.com

