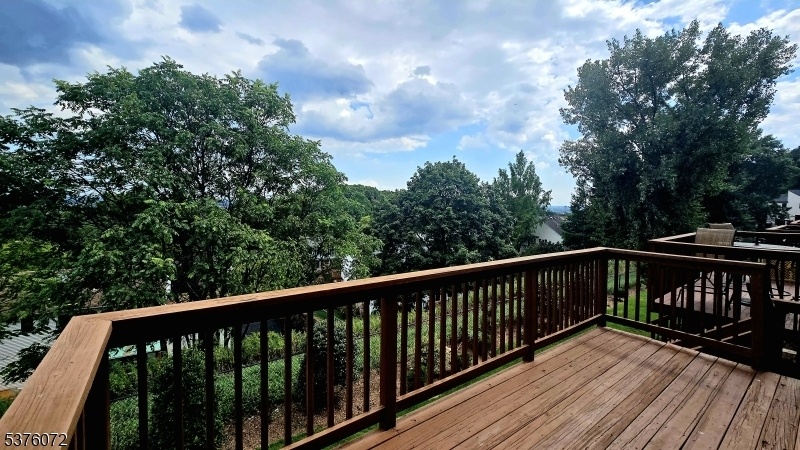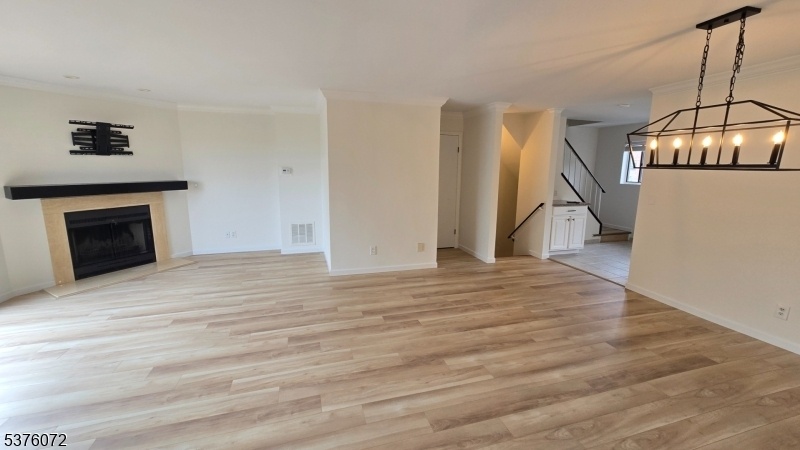56 Metro Vista Dr
Hawthorne Boro, NJ 07506






Price: $4,200
GSMLS: 3987804Type: Condo/Townhouse/Co-op
Beds: 3
Baths: 2 Full & 1 Half
Garage: 1-Car
Basement: No
Year Built: 1986
Pets: Breed Restrictions, Size Limit, Yes
Available: Immediately
Description
Welcome To Highview At Hawthorne This Updated Three Bedroom 2.5 Bath Townhouse Offers Modern Style New Finishes In A Convenient Location The Home Features Brand New Vinyl Flooring Throughout The Main Living Areas And Beautifully Refinished Hardwood Staircases Adding Warmth And Durability The Open Floor Plan Includes A Spacious Living Room With Fireplace Dining Area And A Modern Kitchen Equipped With New Stainless Steel Appliances Granite Countertops And White Cabinetry Fresh Paint And Contemporary Finishes Give The Home A Clean Updated Field Sliding Glass Doors Lead To A Private Deck With Sweeping Skyline And Treetop Views Perfect For Entertaining Or Relaxing Upstairs Two Additional Bedrooms And A Full Bath Provide Versatile Space For Family Guests Or A Home Office Added Conveniences Include Central Air In Unit Laundry And Attached Garage With Driveway Parking Plus Tennis Courts Located Next To Nj Transit And Major Transportation With Direct Access To Nyc.
Rental Info
Lease Terms:
1 Year, Options Available, Renewal Option
Required:
1.5MthSy,CredtRpt,IncmVrfy,TenAppl,TenInsRq
Tenant Pays:
Cable T.V., Electric, Gas, Heat, Hot Water, Repairs, Sewer
Rent Includes:
Building Insurance, Cooling, Electric, Gas, Heat, Sewer, Trash Removal, Water
Tenant Use Of:
n/a
Furnishings:
Unfurnished
Age Restricted:
No
Handicap:
n/a
General Info
Square Foot:
1,950
Renovated:
2025
Rooms:
9
Room Features:
n/a
Interior:
Carbon Monoxide Detector, Fire Alarm Sys, Smoke Detector, Walk-In Closet
Appliances:
Appliances, Cooktop - Gas, Dishwasher, Fire Alarm, Microwave Oven, Range/Oven-Gas, Satellite Dish/Antenna, Smoke Detector
Basement:
No
Fireplaces:
1
Flooring:
Laminate, Wood
Exterior:
Barbeque, Deck, Patio, Tennis Courts
Amenities:
Playground, Tennis Courts
Room Levels
Basement:
n/a
Ground:
1Bedroom,BathOthr,Foyer,GarEnter,OutEntrn,Walkout
Level 1:
Bath Main, Dining Room, Kitchen, Living Room
Level 2:
2 Bedrooms, Attic, Bath(s) Other, Laundry Room
Level 3:
n/a
Room Sizes
Kitchen:
17x10 Second
Dining Room:
15x12 Second
Living Room:
12x21 Second
Family Room:
Second
Bedroom 1:
17x11 Ground
Bedroom 2:
11x15 Third
Bedroom 3:
12x17 Third
Parking
Garage:
1-Car
Description:
Built-In Garage
Parking:
3
Lot Features
Acres:
0.07
Dimensions:
22X134
Lot Description:
Mountain View, Skyline View
Road Description:
Private Road
Zoning:
n/a
Utilities
Heating System:
1 Unit, Cent Register Heat
Heating Source:
Gas-Natural
Cooling:
Central Air
Water Heater:
From Furnace, Gas
Utilities:
Electric, Gas-Natural
Water:
Public Water
Sewer:
Public Available
Services:
Cable TV
School Information
Elementary:
n/a
Middle:
n/a
High School:
n/a
Community Information
County:
Passaic
Town:
Hawthorne Boro
Neighborhood:
Highview at Hawthorn
Location:
Residential Area
Listing Information
MLS ID:
3987804
List Date:
09-18-2025
Days On Market:
0
Listing Broker:
COLDWELL BANKER REALTY
Listing Agent:






Request More Information
Shawn and Diane Fox
RE/MAX American Dream
3108 Route 10 West
Denville, NJ 07834
Call: (973) 277-7853
Web: BerkshireHillsLiving.com

