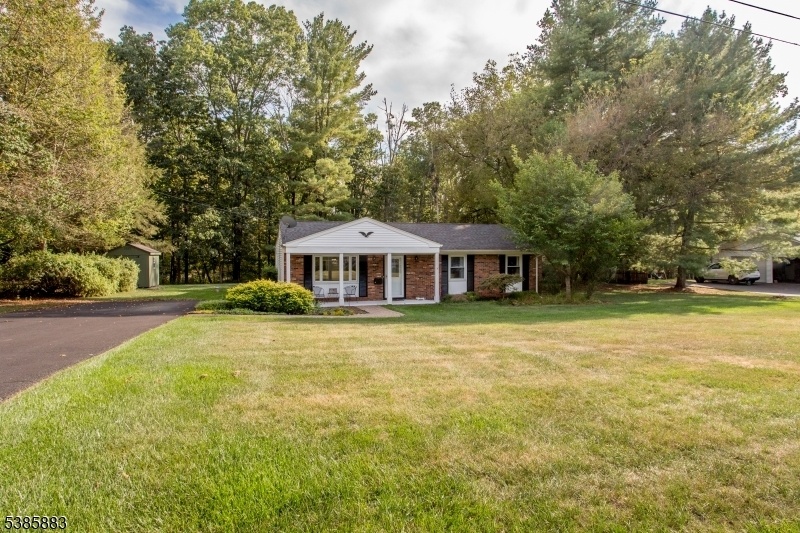5 Deer Path
Holland Twp, NJ 08848



























Price: $399,000
GSMLS: 3987770Type: Single Family
Style: Ranch
Beds: 3
Baths: 2 Full
Garage: No
Year Built: 1963
Acres: 0.52
Property Tax: $5,614
Description
Welcome To 5 Deer Path, Milford, Nj, A Charming Single-story Residence Offering The Perfect Blend Of Comfort And Tranquility. This Property, Now Available For Sale, Boasts 1,324 Square Feet Of Thoughtfully Designed Living Space, Featuring Three Bedrooms And Two Bathrooms. Nestled On A Quiet Block, This Home Provides A Serene Escape With Stunning Views Of A Beautiful Forest Canopy. The Freshly Painted Interior Creates A Welcoming Atmosphere, Ready For You To Personalize And Make Your Own. The Spacious Office Is Ideal For Those Who Work From Home Or Require A Dedicated Space For Productivity.the Living Areas Are Designed For Ease And Convenience, With The Single-story Layout Ensuring Seamless Accessibility Throughout The Home. The Master Bedroom Includes An En Suite Bathroom, Offering Privacy And Comfort. Step Outside To The Freshly Painted Deck, Perfect For Enjoying Morning Coffee Or Hosting Gatherings, While Overlooking The Gorgeous Yard That Enhances The Property's Appeal.located In Holland Township, This Home Is Situated In A Community Known For Its Peaceful Ambiance And Natural Beauty. Whether You Are Seeking A Quiet Retreat Or A Place To Grow, 5 Deer Path Provides An Exceptional Opportunity To Experience The Best Of Both Worlds.explore The Possibilities This Property Offers And Envision Your Future In This Delightful Home!
Rooms Sizes
Kitchen:
Ground
Dining Room:
Ground
Living Room:
Ground
Family Room:
n/a
Den:
n/a
Bedroom 1:
Ground
Bedroom 2:
Ground
Bedroom 3:
Ground
Bedroom 4:
n/a
Room Levels
Basement:
n/a
Ground:
n/a
Level 1:
n/a
Level 2:
n/a
Level 3:
n/a
Level Other:
n/a
Room Features
Kitchen:
Eat-In Kitchen
Dining Room:
n/a
Master Bedroom:
1st Floor, Full Bath
Bath:
Stall Shower
Interior Features
Square Foot:
1,324
Year Renovated:
n/a
Basement:
No
Full Baths:
2
Half Baths:
0
Appliances:
Carbon Monoxide Detector, Cooktop - Gas, Dishwasher, Dryer, Microwave Oven, Refrigerator, Washer
Flooring:
Carpeting, Tile
Fireplaces:
No
Fireplace:
n/a
Interior:
CODetect,FireExtg,SmokeDet,StallTub
Exterior Features
Garage Space:
No
Garage:
n/a
Driveway:
Driveway-Exclusive
Roof:
Asphalt Shingle
Exterior:
Brick, Vinyl Siding
Swimming Pool:
No
Pool:
n/a
Utilities
Heating System:
Baseboard - Electric
Heating Source:
Electric
Cooling:
Window A/C(s)
Water Heater:
Electric
Water:
Well
Sewer:
Septic
Services:
n/a
Lot Features
Acres:
0.52
Lot Dimensions:
n/a
Lot Features:
Level Lot, Wooded Lot
School Information
Elementary:
HOLLAND
Middle:
HOLLAND
High School:
DEL.VALLEY
Community Information
County:
Hunterdon
Town:
Holland Twp.
Neighborhood:
n/a
Application Fee:
n/a
Association Fee:
n/a
Fee Includes:
n/a
Amenities:
n/a
Pets:
Yes
Financial Considerations
List Price:
$399,000
Tax Amount:
$5,614
Land Assessment:
$72,600
Build. Assessment:
$100,700
Total Assessment:
$173,300
Tax Rate:
3.24
Tax Year:
2024
Ownership Type:
Fee Simple
Listing Information
MLS ID:
3987770
List Date:
09-18-2025
Days On Market:
1
Listing Broker:
CORCORAN SAWYER SMITH
Listing Agent:



























Request More Information
Shawn and Diane Fox
RE/MAX American Dream
3108 Route 10 West
Denville, NJ 07834
Call: (973) 277-7853
Web: BerkshireHillsLiving.com

