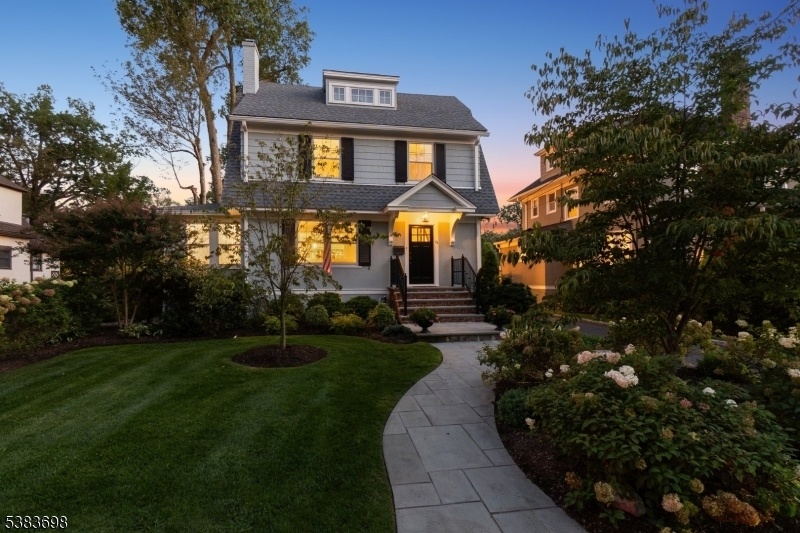34 Ashland Rd
Summit City, NJ 07901







































Price: $1,495,000
GSMLS: 3987736Type: Single Family
Style: Colonial
Beds: 4
Baths: 3 Full & 1 Half
Garage: 2-Car
Year Built: 1928
Acres: 0.18
Property Tax: $16,204
Description
Turnkey And Tastefully Updated, This Colonial Charmer Is Located In A Prime Summit Location Just Blocks To Top-rated Schools, Memorial Field, Downtown, And Nyc Transportation. The Renovated Kitchen (2019) Boasts Quartzite And Soapstone Counters, High-end Appliances, And Crisp White Cabinetry And Opens Seamlessly To The Dining Area With Dry Bar. The Deck (2019) Can Be Accessed From The Dining Area And The Family Room, Perfect For Entertaining. A Formal Living Room With Gas Fireplace, An Office With Vaulted Ceiling, A Cozy Family Room And A Full Bath (2024) Complete The Main Level. Upstairs, Three Bedrooms Share A Renovated Hall Bath. The Dreamy Third-floor Primary Suite (2016) Features A Full Bath And Serene Privacy. The Finished Basement Provides A Versatile Living Space Along With Laundry And Storage. Outdoors, The Manicured, Fully Fenced Yard Features Lush Landscaping, A New Deck And Firepit, Creating A Private Oasis Close To Everything Summit Has To Offer. A Two-car Detached Garage With Storage Adds Convenience.
Rooms Sizes
Kitchen:
13x17 First
Dining Room:
12x17
Living Room:
26x13 First
Family Room:
11x14 First
Den:
n/a
Bedroom 1:
15x13 Third
Bedroom 2:
10x10 Second
Bedroom 3:
14x13 Second
Bedroom 4:
14x12 Second
Room Levels
Basement:
Bath(s) Other, Laundry Room, Rec Room, Storage Room, Utility Room
Ground:
n/a
Level 1:
Bath Main, Dining Room, Family Room, Kitchen, Living Room, Office
Level 2:
3 Bedrooms, Bath Main
Level 3:
1 Bedroom, Bath Main
Level Other:
n/a
Room Features
Kitchen:
Center Island, Separate Dining Area
Dining Room:
n/a
Master Bedroom:
Full Bath, Walk-In Closet
Bath:
Stall Shower
Interior Features
Square Foot:
n/a
Year Renovated:
2020
Basement:
Yes - Finished
Full Baths:
3
Half Baths:
1
Appliances:
Carbon Monoxide Detector, Dishwasher, Disposal, Dryer, Kitchen Exhaust Fan, Microwave Oven, Range/Oven-Electric, Refrigerator, Self Cleaning Oven, Sump Pump, Washer, Wine Refrigerator
Flooring:
Laminate, Tile, Wood
Fireplaces:
1
Fireplace:
Gas Fireplace, Living Room
Interior:
BarDry,CODetect,CedrClst,SmokeDet,StallShw,WlkInCls
Exterior Features
Garage Space:
2-Car
Garage:
Detached Garage
Driveway:
Blacktop
Roof:
Asphalt Shingle
Exterior:
Clapboard
Swimming Pool:
n/a
Pool:
n/a
Utilities
Heating System:
1 Unit, Baseboard - Electric, Baseboard - Hotwater, Radiators - Steam
Heating Source:
Gas-Natural
Cooling:
1 Unit, Central Air, Ductless Split AC
Water Heater:
n/a
Water:
Public Water
Sewer:
Public Sewer
Services:
n/a
Lot Features
Acres:
0.18
Lot Dimensions:
n/a
Lot Features:
Level Lot
School Information
Elementary:
Brayton
Middle:
Summit MS
High School:
Summit HS
Community Information
County:
Union
Town:
Summit City
Neighborhood:
n/a
Application Fee:
n/a
Association Fee:
n/a
Fee Includes:
n/a
Amenities:
n/a
Pets:
n/a
Financial Considerations
List Price:
$1,495,000
Tax Amount:
$16,204
Land Assessment:
$197,900
Build. Assessment:
$174,100
Total Assessment:
$372,000
Tax Rate:
4.36
Tax Year:
2024
Ownership Type:
Fee Simple
Listing Information
MLS ID:
3987736
List Date:
09-18-2025
Days On Market:
0
Listing Broker:
COLDWELL BANKER REALTY
Listing Agent:







































Request More Information
Shawn and Diane Fox
RE/MAX American Dream
3108 Route 10 West
Denville, NJ 07834
Call: (973) 277-7853
Web: BerkshireHillsLiving.com

