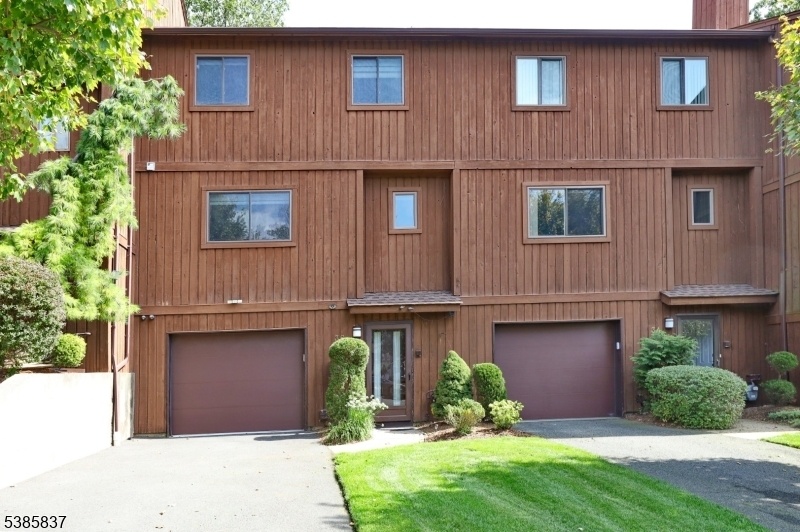36 Alana Dr
Hawthorne Boro, NJ 07506











































Price: $599,000
GSMLS: 3987716Type: Condo/Townhouse/Co-op
Style: Townhouse-Interior
Beds: 4
Baths: 3 Full & 1 Half
Garage: 1-Car
Year Built: 1984
Acres: 0.06
Property Tax: $11,276
Description
Spectacularly Updated Townhouse Perched At The Top Of The Hill With Breathtaking Nyc Skyline Views! This Is Truly One Of The Nicest Homes In The Community, Offering An Open, Modern Floor Plan And Designer Finishes Throughout. The Open Layout Features A Stunning Eat-in Kitchen With Granite Countertops, Stylish Backsplash, Wine Refrigerator, And Stainless Steel Appliances, And Flows Seamlessly Into A Spacious Dining And Living Area ? Perfect For Entertaining. The Main Level Is Flooded With Natural Light Through Sliding Glass Doors That Open To A Large Deck With Incredible Views, And A Convenient Powder Room Completes This Level. Upstairs, The Primary Suite Offers A Walk-in Closet And A Sleek, Updated Bath, And This Level Also Includes Two Additional Bedrooms, A Full Bathroom, And A Conveniently Located Laundry Room. The Ground Floor Includes A Generous Bedroom Or Family Room With Two Large Closets, A Beautifully Renovated Full Bath, And Access To Its Own Large Deck. Additional Highlights Include All Newer Finishes Including Hardwood Floors, Gas Fireplace, Tile, Windows, Skylights, Recessed Lighting, Updated Electrical Panel And Plumbing, Heating System, Water Softener, And Multi-zone Central Air. Enjoy Two Oversized Balconies With Incredible Views, An Attached Garage, And Access To Community Amenities Including Tennis Courts, Playgrounds, Guest Parking, And Pet-friendly Living ? All With Nj Transit Nearby For An Easy Nyc Commute.
Rooms Sizes
Kitchen:
n/a
Dining Room:
n/a
Living Room:
n/a
Family Room:
n/a
Den:
n/a
Bedroom 1:
n/a
Bedroom 2:
n/a
Bedroom 3:
n/a
Bedroom 4:
n/a
Room Levels
Basement:
n/a
Ground:
n/a
Level 1:
n/a
Level 2:
n/a
Level 3:
n/a
Level Other:
n/a
Room Features
Kitchen:
Eat-In Kitchen
Dining Room:
n/a
Master Bedroom:
n/a
Bath:
n/a
Interior Features
Square Foot:
n/a
Year Renovated:
n/a
Basement:
Yes - Finished, Full, Walkout
Full Baths:
3
Half Baths:
1
Appliances:
Dishwasher, Dryer, Freezer-Freestanding, Kitchen Exhaust Fan, Microwave Oven, Range/Oven-Gas, Refrigerator, Washer, Wine Refrigerator
Flooring:
n/a
Fireplaces:
1
Fireplace:
Gas Fireplace
Interior:
n/a
Exterior Features
Garage Space:
1-Car
Garage:
Attached Garage
Driveway:
1 Car Width, Blacktop
Roof:
Asphalt Shingle
Exterior:
Wood
Swimming Pool:
n/a
Pool:
n/a
Utilities
Heating System:
Forced Hot Air
Heating Source:
Electric, Gas-Natural
Cooling:
Central Air
Water Heater:
n/a
Water:
Public Water
Sewer:
Public Sewer
Services:
n/a
Lot Features
Acres:
0.06
Lot Dimensions:
22X120
Lot Features:
n/a
School Information
Elementary:
n/a
Middle:
n/a
High School:
n/a
Community Information
County:
Passaic
Town:
Hawthorne Boro
Neighborhood:
Highview At Hawthorn
Application Fee:
n/a
Association Fee:
$478 - Monthly
Fee Includes:
Maintenance-Common Area, Maintenance-Exterior, Snow Removal, Trash Collection
Amenities:
n/a
Pets:
Cats OK, Dogs OK
Financial Considerations
List Price:
$599,000
Tax Amount:
$11,276
Land Assessment:
$125,000
Build. Assessment:
$245,700
Total Assessment:
$370,700
Tax Rate:
3.04
Tax Year:
2024
Ownership Type:
Condominium
Listing Information
MLS ID:
3987716
List Date:
09-18-2025
Days On Market:
0
Listing Broker:
EXCLUSIVE PROPERTIES REALTY LLC
Listing Agent:











































Request More Information
Shawn and Diane Fox
RE/MAX American Dream
3108 Route 10 West
Denville, NJ 07834
Call: (973) 277-7853
Web: BerkshireHillsLiving.com

