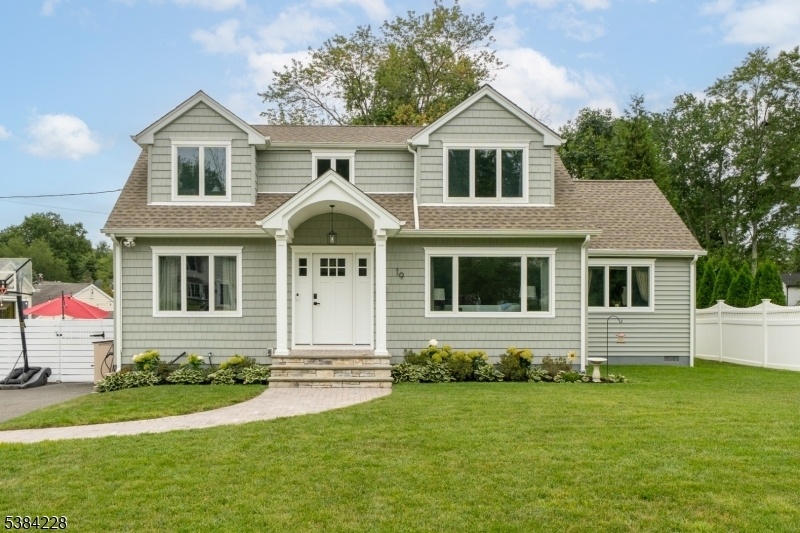19 Hickson Dr
New Providence Boro, NJ 07974






































Price: $899,000
GSMLS: 3987642Type: Single Family
Style: Custom Home
Beds: 4
Baths: 3 Full
Garage: No
Year Built: 1953
Acres: 0.21
Property Tax: $16,126
Description
Welcome Home To This Fully Renovated And Expanded (2022) Custom Home! The Term "turn-key" Refers To A Home That Is Ready For Immediate Use And 19 Hickson Does Not Disappoint! The First Floor Is Highlighted By The New Primary Suite With Private Entrance, Stunning Bath, Wic And An Abundance Of Natural Light From Three Sides! The Bright And Open Kitchen/dining Floor Plan Offers Stunning Quartz Countertops, Stainless Steel Appliances, Modern Custom Lighting And An Egress To The Patio. A Spacious Living Room And Full Bath Complete The First Floor. Upstairs Is A Third Stunning Full Bath, Three Spacious Bedrooms And A Laundry Room. Each Bedroom Has Natural Sunlight From Two Sides. The Basement Level (dry!) Will Surprise You In Terms Of Quality And Space (inclusive Of Rec Room, 2,500 Sq. Ft Home!). An Electric Fireplace Insert And Accent Wall Creates A Warm And Relaxing Recreation/family Room Environment Highlighted By A Custom Wet Bar! There Is An Abundance Of Storage Space In The Basement As Well With A Bilco Egress To The Yard. The 425 Sq. Ft. Private Patio Is Ideal For Entertaining And Opens To A Large Lush Landscaped Yard. The Location Is Ideal And This Neighborhood Is In The Heart Of New Providence In So Many Ways! Just 0.5m To Salt Brook Elementary School, 0.4m To Lions Park Playground, 0.2m To Bus To Port Authority, 0.75m To Nj Transit Train Station, 0.5m To Vibrant Downtown Restaurants And Shops, And 0.9m To Np Middle/high School And Np Community Pool. Welcome Home!
Rooms Sizes
Kitchen:
13x11 First
Dining Room:
13x12 First
Living Room:
20x12 First
Family Room:
n/a
Den:
n/a
Bedroom 1:
17x12 First
Bedroom 2:
16x12 Second
Bedroom 3:
14x13 Second
Bedroom 4:
14x11 Second
Room Levels
Basement:
Rec Room, Storage Room, Utility Room, Workshop
Ground:
n/a
Level 1:
1Bedroom,BathMain,BathOthr,DiningRm,InsdEntr,Kitchen,LivingRm,OutEntrn
Level 2:
3 Bedrooms, Attic, Bath(s) Other, Laundry Room
Level 3:
n/a
Level Other:
n/a
Room Features
Kitchen:
Center Island, Eat-In Kitchen
Dining Room:
n/a
Master Bedroom:
1st Floor, Full Bath, Walk-In Closet
Bath:
Stall Shower
Interior Features
Square Foot:
2,089
Year Renovated:
2022
Basement:
Yes - Bilco-Style Door, Finished-Partially, Full
Full Baths:
3
Half Baths:
0
Appliances:
Carbon Monoxide Detector, Dishwasher, Dryer, Kitchen Exhaust Fan, Microwave Oven, Range/Oven-Gas, Refrigerator, Washer, Wine Refrigerator
Flooring:
Carpeting, Laminate, Tile, Wood
Fireplaces:
1
Fireplace:
Heatolator, Rec Room, See Remarks
Interior:
BarWet,CODetect,SmokeDet,StallShw,WlkInCls
Exterior Features
Garage Space:
No
Garage:
n/a
Driveway:
2 Car Width, Blacktop
Roof:
Asphalt Shingle
Exterior:
Vinyl Siding
Swimming Pool:
n/a
Pool:
n/a
Utilities
Heating System:
1 Unit, Baseboard - Hotwater
Heating Source:
Gas-Natural
Cooling:
2 Units, Ceiling Fan, Central Air
Water Heater:
n/a
Water:
Public Water
Sewer:
Public Sewer
Services:
Cable TV Available, Fiber Optic Available, Garbage Included
Lot Features
Acres:
0.21
Lot Dimensions:
n/a
Lot Features:
Level Lot
School Information
Elementary:
Salt Brook
Middle:
New ProvMS
High School:
New ProvHS
Community Information
County:
Union
Town:
New Providence Boro
Neighborhood:
Salt Brook
Application Fee:
n/a
Association Fee:
n/a
Fee Includes:
n/a
Amenities:
n/a
Pets:
n/a
Financial Considerations
List Price:
$899,000
Tax Amount:
$16,126
Land Assessment:
$117,200
Build. Assessment:
$195,200
Total Assessment:
$312,400
Tax Rate:
5.16
Tax Year:
2024
Ownership Type:
Fee Simple
Listing Information
MLS ID:
3987642
List Date:
09-18-2025
Days On Market:
0
Listing Broker:
WEICHERT REALTORS
Listing Agent:






































Request More Information
Shawn and Diane Fox
RE/MAX American Dream
3108 Route 10 West
Denville, NJ 07834
Call: (973) 277-7853
Web: BerkshireHillsLiving.com

