1627 Prospect Ave
Plainfield City, NJ 07060
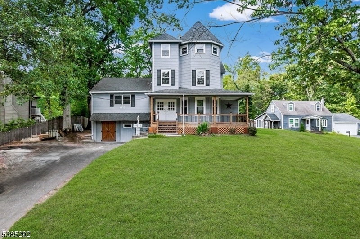
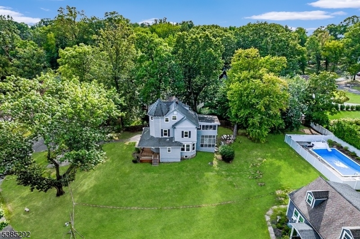
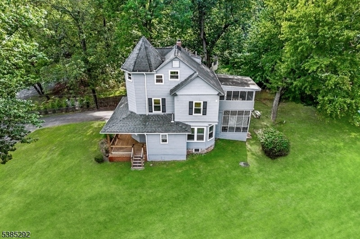
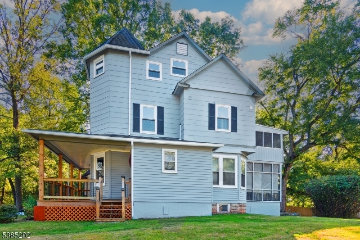
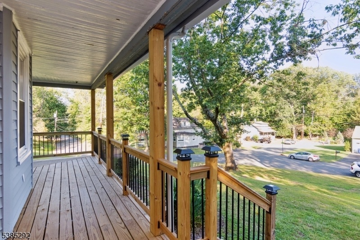
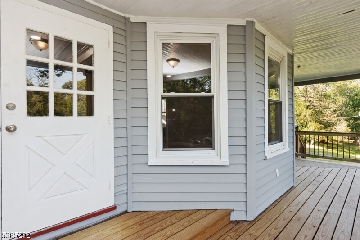
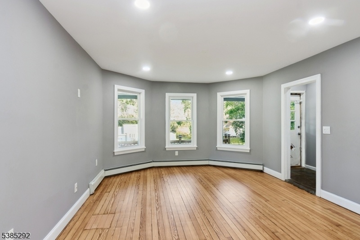

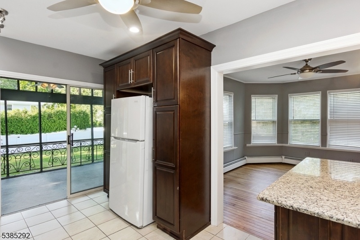


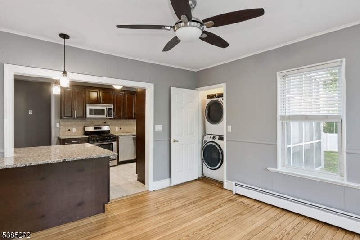

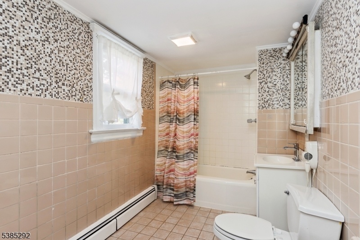
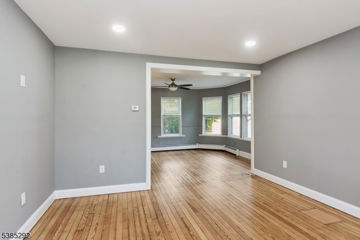
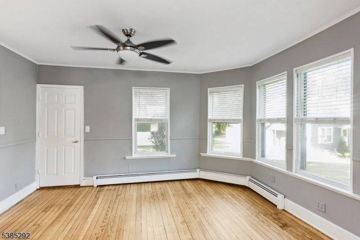

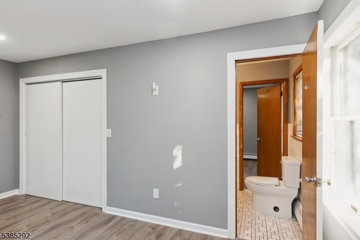
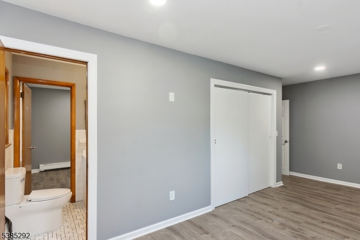
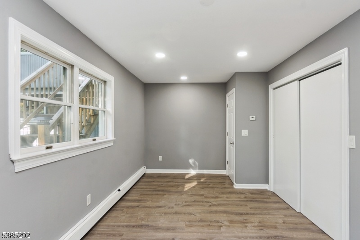
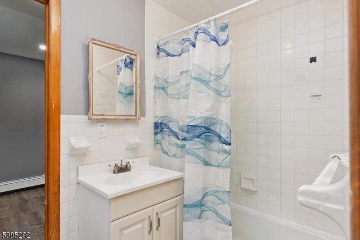
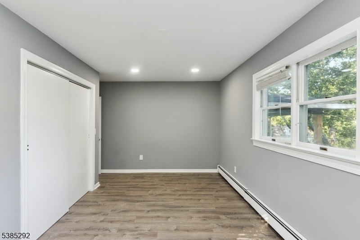
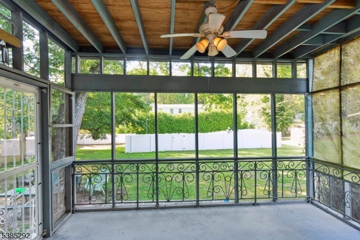
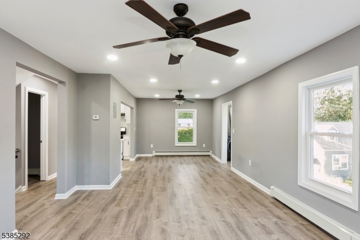
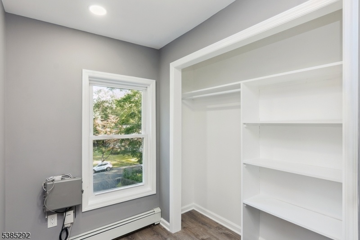
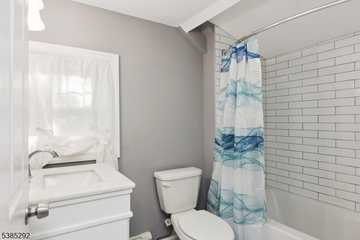
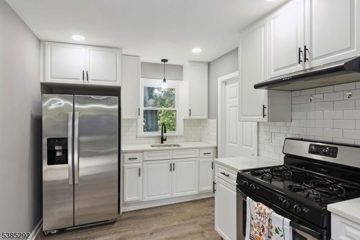
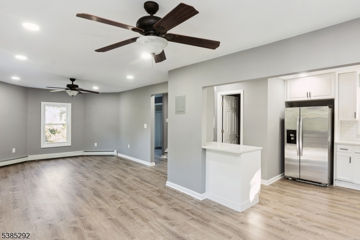
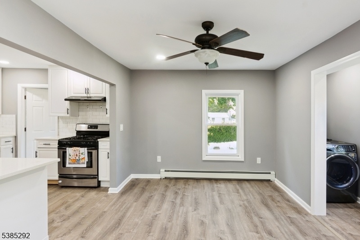
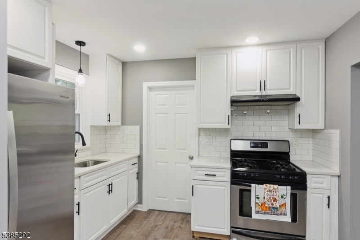
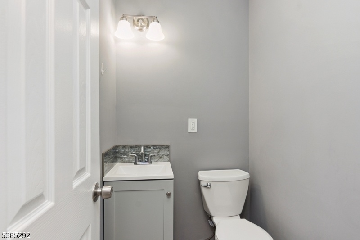
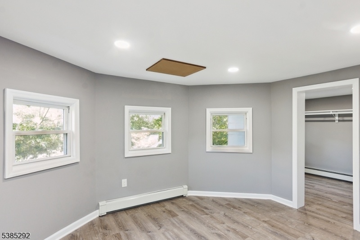
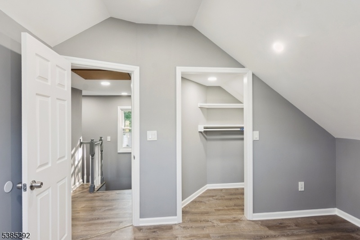
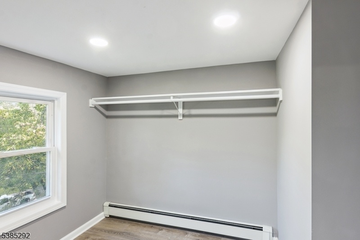
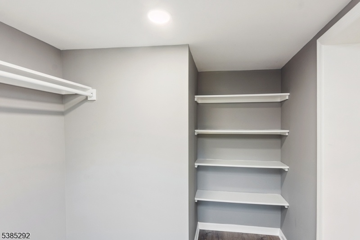
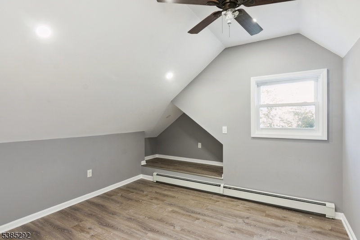
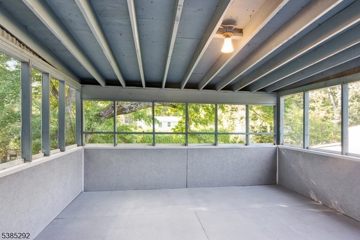
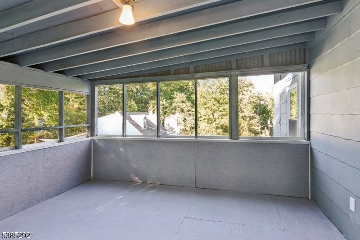
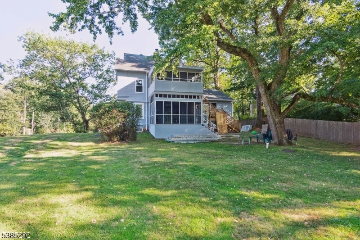
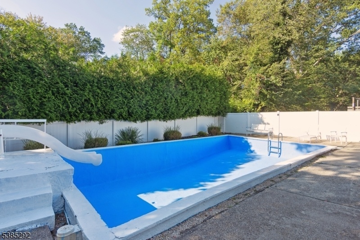
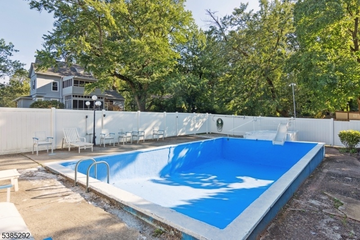
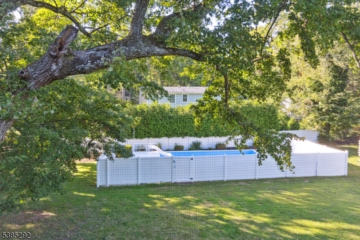
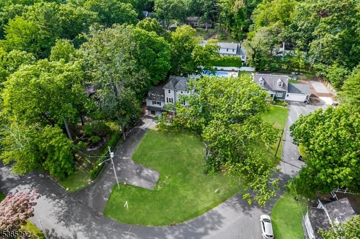
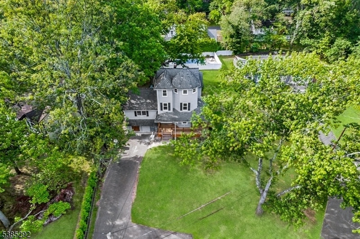
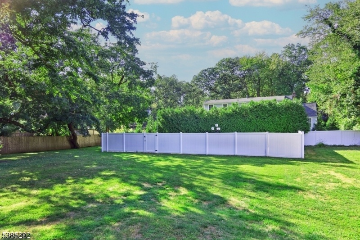
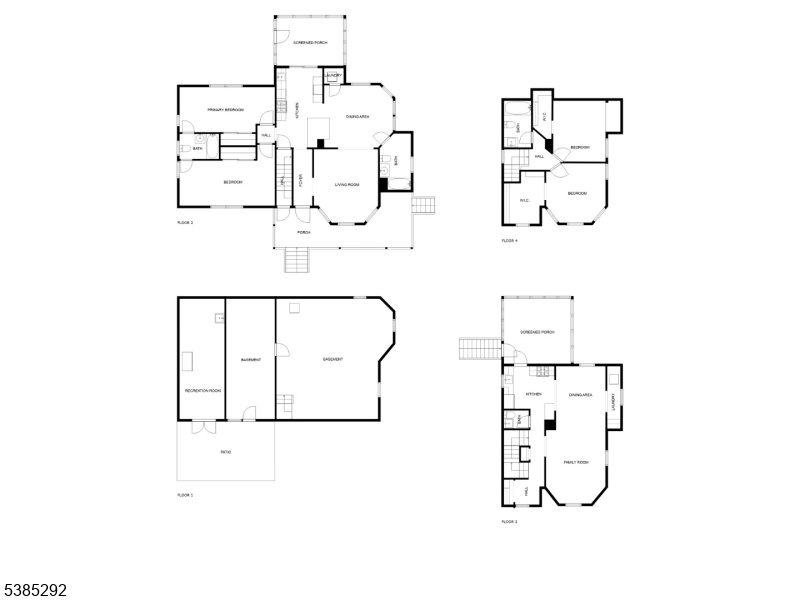
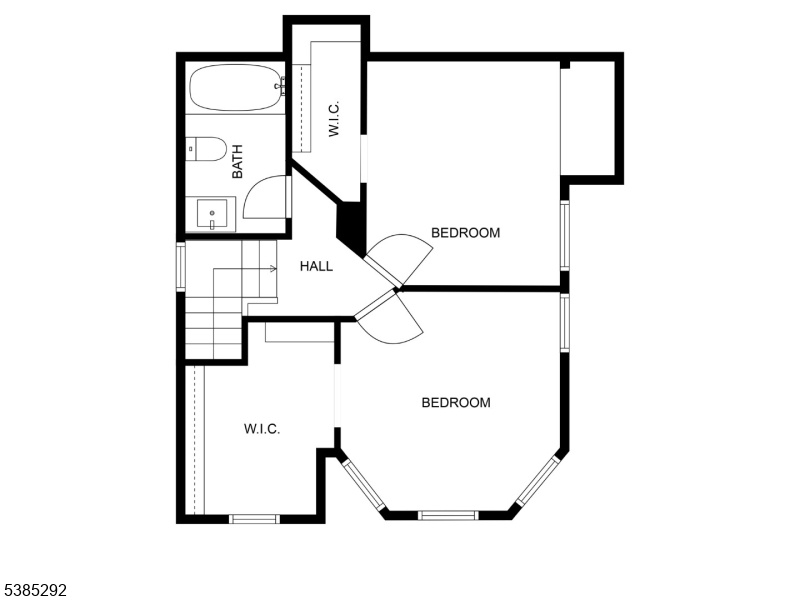
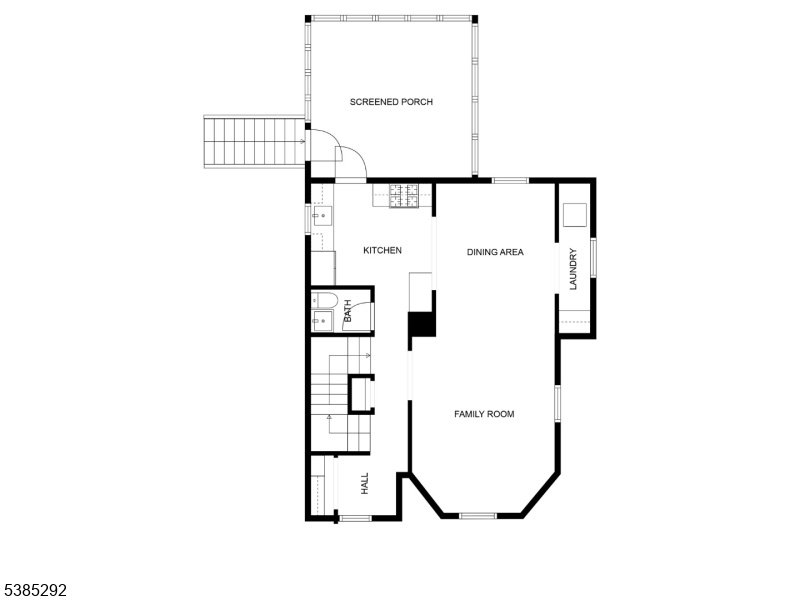
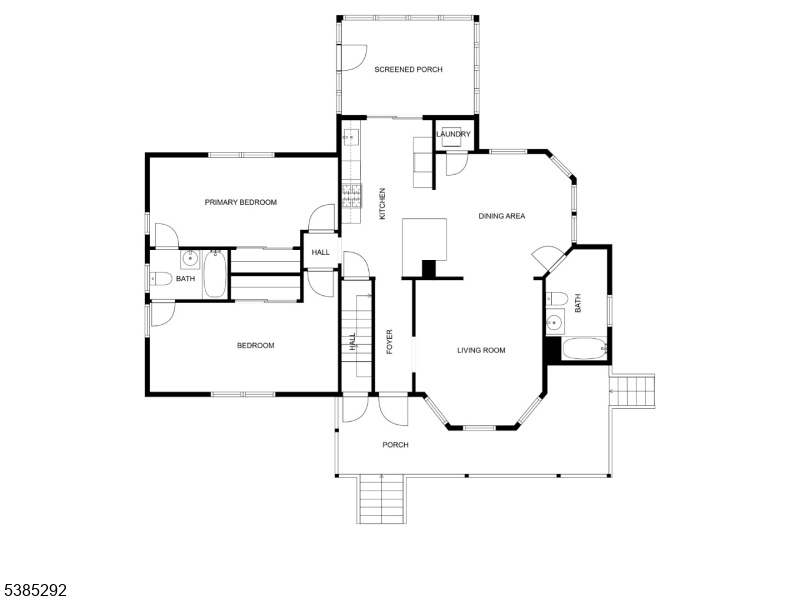
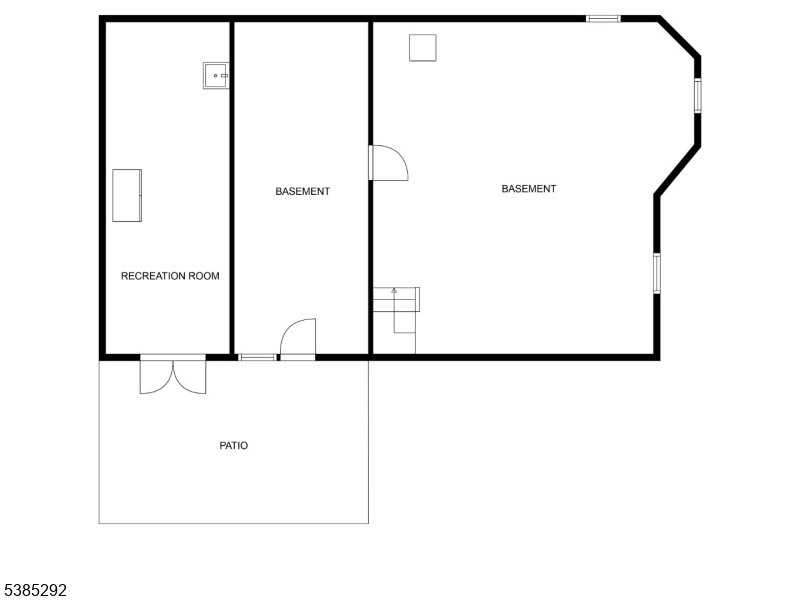
Price: $799,900
GSMLS: 3987531Type: Multi-Family
Style: 3-Three Story
Total Units: 2
Beds: 4
Baths: 3 Full & 1 Half
Garage: No
Year Built: 1892
Acres: 0.61
Property Tax: $11,351
Description
Discover This Beautifully Updated 2 Family Home In Plainfield's Sought-after Sleepy Hollow Neighborhood Perfect As An Investment Property Or Ideal For Extended Living. This Well Maintained Residence Offers Historic Charm With Modern Updates Throughout. First Floor Features 2 Bedrooms, 2 Full Baths Including A Jack & Jill Bathroom, Stainless Steel Appliances, Built-in Microwave, Dishwasher, Granite Countertops, And A Screened 3-season Room And Direct Basement Access. Second Floor Unit Has Been Fully Renovated With 2 Bedrooms, 1.5 Baths, Quartz Countertops, Stainless Steel Appliances, Walk-in Closets And Luxury Vinyl Flooring Extending To The Third Floor. The Home Showcases A Mix Of Hardwood , Luxury Vinyl And Stone Flooring In The Main Entrance, Blending Character With Durability. Step Outside To Your Private Oasis, An In-ground Pool With Slide, Vinyl Fencing For Privacy And Dual Screened Porches Overlooking The Yard. Additional Highlights Include A New Front Porch With Solar Light Caps, Fresh Exterior Paint, New Shutters, Updated Electrical Panel And Recessed Lighting With Ceiling Fans Throughout. Corner Lot, Multiple Entrances For Each Unit, Septic System, Gas Heat And Public Water. Built In 1892 And Thoughtfully Renovated In 2022, This Home Combines Timeless Appeal With Today's Convenience. Located Near The Netherwood Train Station (nj Transit), Ash Brook Golf Course And So Much More
General Info
Style:
3-Three Story
SqFt Building:
n/a
Total Rooms:
11
Basement:
Yes - Unfinished
Interior:
Carbon Monoxide Detector, Fire Extinguisher, Smoke Detector, Stone Floors, Tile Floors, Vinyl-Linoleum Floors, Walk-In Closet, Wood Floors
Roof:
Asphalt Shingle
Exterior:
Composition Shingle
Lot Size:
120X223 IRR
Lot Desc:
Corner
Parking
Garage Capacity:
No
Description:
n/a
Parking:
1 Car Width, 2 Car Width, Blacktop
Spaces Available:
6
Unit 1
Bedrooms:
2
Bathrooms:
2
Total Rooms:
6
Room Description:
Bedrooms, Dining Room, Eat-In Kitchen, Laundry Room, Living Room, Master Bedroom
Levels:
1
Square Foot:
n/a
Fireplaces:
n/a
Appliances:
Ceiling Fan(s), Dishwasher, Microwave Oven, Range/Oven - Gas, Refrigerator, Stackable Washer/Dryer
Utilities:
Owner Pays Electric, Owner Pays Gas, Owner Pays Heat, Owner Pays Water
Handicap:
No
Unit 2
Bedrooms:
2
Bathrooms:
2
Total Rooms:
5
Room Description:
Bedrooms, Den, Kitchen, Living/Dining Room, Master Bedroom
Levels:
2
Square Foot:
n/a
Fireplaces:
n/a
Appliances:
Ceiling Fan(s), Dishwasher, Dryer, Microwave Oven, Range/Oven - Gas, Refrigerator
Utilities:
Owner Pays Electric, Owner Pays Gas, Owner Pays Heat, Owner Pays Water
Handicap:
No
Unit 3
Bedrooms:
n/a
Bathrooms:
n/a
Total Rooms:
n/a
Room Description:
n/a
Levels:
n/a
Square Foot:
n/a
Fireplaces:
n/a
Appliances:
n/a
Utilities:
n/a
Handicap:
n/a
Unit 4
Bedrooms:
n/a
Bathrooms:
n/a
Total Rooms:
n/a
Room Description:
n/a
Levels:
n/a
Square Foot:
n/a
Fireplaces:
n/a
Appliances:
n/a
Utilities:
n/a
Handicap:
n/a
Utilities
Heating:
1 Unit, Baseboard - Hotwater
Heating Fuel:
Electric, Gas-Natural
Cooling:
None
Water Heater:
n/a
Water:
Public Water
Sewer:
Septic
Utilities:
Electric, Gas-Natural
Services:
n/a
School Information
Elementary:
FredCook
Middle:
Maxson
High School:
Plainfield
Community Information
County:
Union
Town:
Plainfield City
Neighborhood:
Sleepy Hollow
Financial Considerations
List Price:
$799,900
Tax Amount:
$11,351
Land Assessment:
$75,100
Build. Assessment:
$54,900
Total Assessment:
$130,000
Tax Rate:
8.73
Tax Year:
2024
Listing Information
MLS ID:
3987531
List Date:
09-17-2025
Days On Market:
64
Listing Broker:
KELLER WILLIAMS TOWNE SQUARE REAL
Listing Agent:


















































Request More Information
Shawn and Diane Fox
RE/MAX American Dream
3108 Route 10 West
Denville, NJ 07834
Call: (973) 277-7853
Web: BerkshireHillsLiving.com

