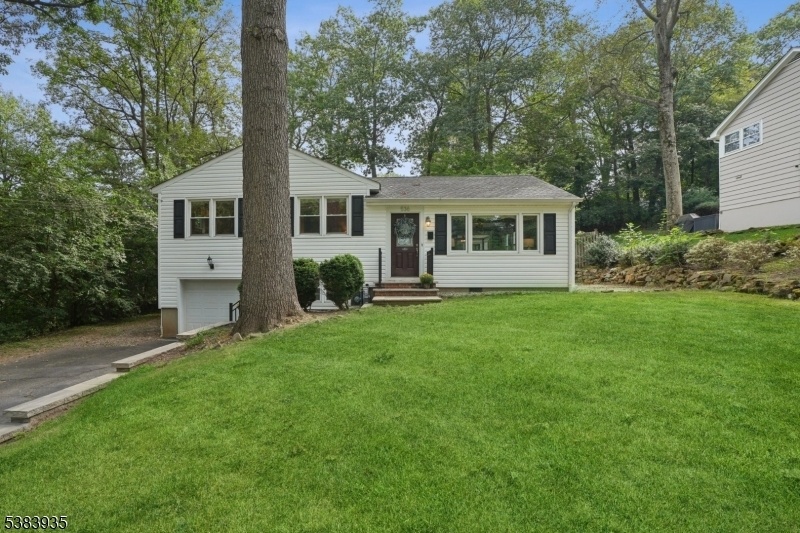536 Snyder Ave
Berkeley Heights Twp, NJ 07922




























Price: $649,000
GSMLS: 3987460Type: Single Family
Style: Split Level
Beds: 3
Baths: 1 Full
Garage: 1-Car
Year Built: 1956
Acres: 0.30
Property Tax: $9,971
Description
Welcome To 536 Snyder Avenue, A Meticulously Maintained Split-level Home Nestled In Berkeley Heights. As You Enter, You'll Be Captivated By The Open & Airy Floor Plan Accentuated By Stunning Wood Floors Throughout, And Abundant Natural Light. The Updated Kitchen Serves As The Heart Of The Home, Featuring Ss Appliances, Granite Countertops, And Ample Cabinetry - Adjacent Is The Formal Dining Room. The Living Room Offers A Cozy Yet Spacious Area With Large Windows That Enhance The Welcoming Atmosphere. A Bright & Airy Sunroom With Sliders To The Brick Patio Completes The First Floor, Offering A Seamless Blend Of Indoor And Outdoor Living. The Expansive, Private, Fenced Yard Is A Highlight, Offering Exceptional Landscaping, Mature Trees, And A Lush Lawn That Create A Tranquil Outdoor Oasis Perfect For Relaxing And Entertaining. Three Well-appointed Bedrooms Provide Ample Space And Comfort. The Finished Lower Level Is A Versatile Space That Can Serve As A Rec Room, Home Office, Or Gym, Alongside A Separate Laundry & Storage Room. Situated On A Generous .30-acre Lot, This Move-in-ready Home Offers Not Only Comfort And Style But Also Convenient Access To Shopping, Transit, And Direct Trains To Nyc. Whether You're Seeking A Peaceful Suburban Retreat Or The Perfect Location For Commuting, This Home Has It All. Top-rated Berkeley Heights Schools. Enjoy Local Amenities Such As The Loop Park At The Reservation, The Historic Deserted Village, And The Trailside Nature & Science Center.
Rooms Sizes
Kitchen:
11x10 First
Dining Room:
11x9 First
Living Room:
20x12 First
Family Room:
n/a
Den:
n/a
Bedroom 1:
14x10 Second
Bedroom 2:
12x10 Second
Bedroom 3:
9x9 Second
Bedroom 4:
n/a
Room Levels
Basement:
n/a
Ground:
Laundry,RecRoom,SeeRem,Utility
Level 1:
Dining Room, Kitchen, Living Room, Sunroom
Level 2:
3 Bedrooms, Bath Main
Level 3:
n/a
Level Other:
n/a
Room Features
Kitchen:
See Remarks
Dining Room:
Formal Dining Room
Master Bedroom:
n/a
Bath:
n/a
Interior Features
Square Foot:
n/a
Year Renovated:
n/a
Basement:
Yes - Finished
Full Baths:
1
Half Baths:
0
Appliances:
Dishwasher, Microwave Oven, Range/Oven-Gas, Refrigerator, Stackable Washer/Dryer
Flooring:
Tile, Wood
Fireplaces:
No
Fireplace:
n/a
Interior:
n/a
Exterior Features
Garage Space:
1-Car
Garage:
Attached Garage
Driveway:
Blacktop, See Remarks
Roof:
Asphalt Shingle
Exterior:
Aluminum Siding
Swimming Pool:
No
Pool:
n/a
Utilities
Heating System:
1 Unit
Heating Source:
Gas-Natural
Cooling:
4+ Units, Ceiling Fan, Ductless Split AC
Water Heater:
Gas
Water:
Public Water
Sewer:
Public Sewer
Services:
Cable TV Available, Garbage Extra Charge
Lot Features
Acres:
0.30
Lot Dimensions:
n/a
Lot Features:
Level Lot
School Information
Elementary:
n/a
Middle:
Columbia
High School:
Governor
Community Information
County:
Union
Town:
Berkeley Heights Twp.
Neighborhood:
n/a
Application Fee:
n/a
Association Fee:
n/a
Fee Includes:
n/a
Amenities:
n/a
Pets:
n/a
Financial Considerations
List Price:
$649,000
Tax Amount:
$9,971
Land Assessment:
$146,800
Build. Assessment:
$85,800
Total Assessment:
$232,600
Tax Rate:
4.29
Tax Year:
2024
Ownership Type:
Fee Simple
Listing Information
MLS ID:
3987460
List Date:
09-17-2025
Days On Market:
2
Listing Broker:
COMPASS NEW JERSEY, LLC
Listing Agent:




























Request More Information
Shawn and Diane Fox
RE/MAX American Dream
3108 Route 10 West
Denville, NJ 07834
Call: (973) 277-7853
Web: BerkshireHillsLiving.com

