34 Grant Ave
New Providence Boro, NJ 07974
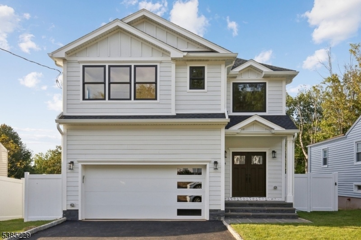
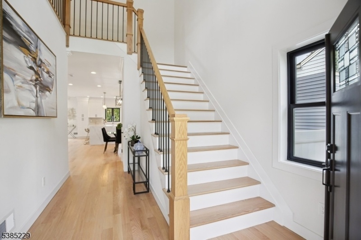
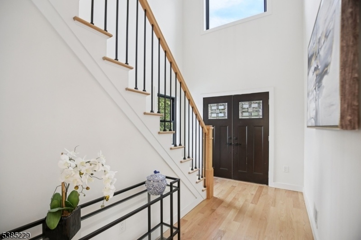
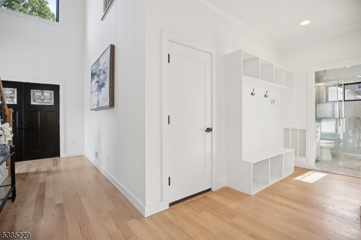
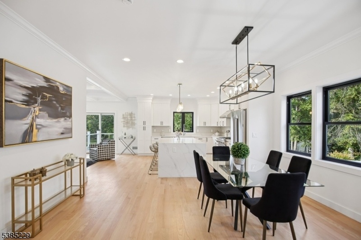
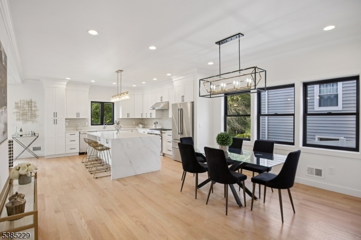
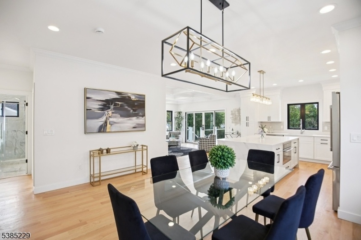
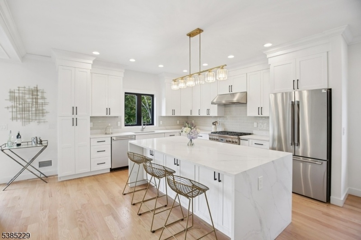
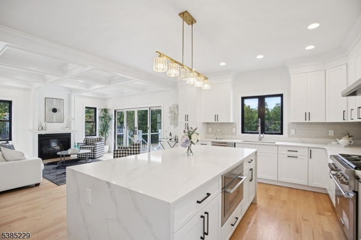
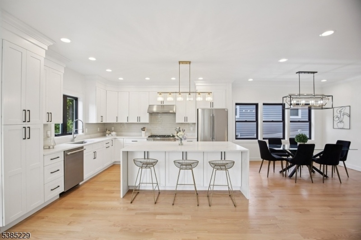
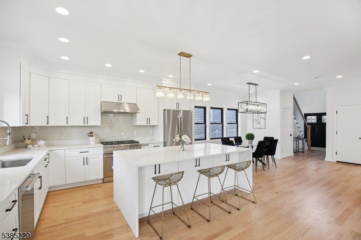
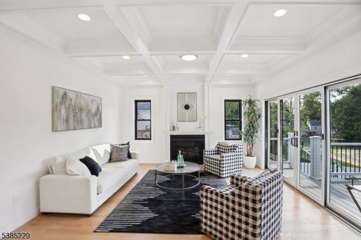
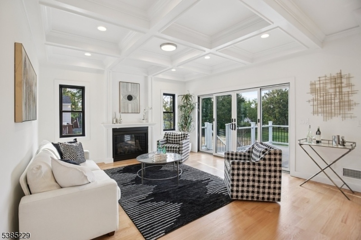
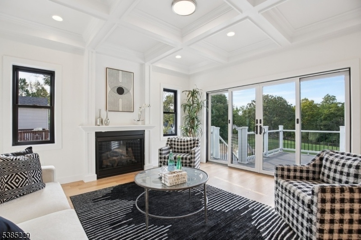
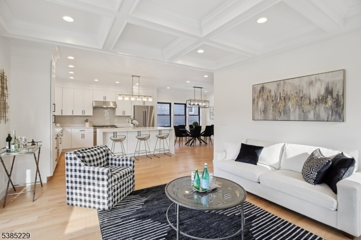
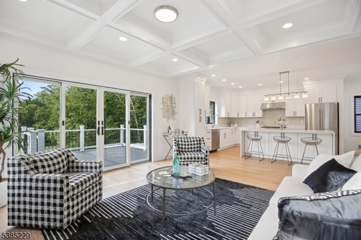
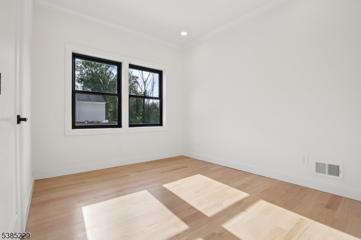
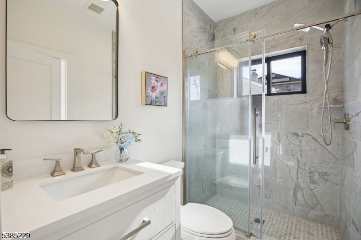
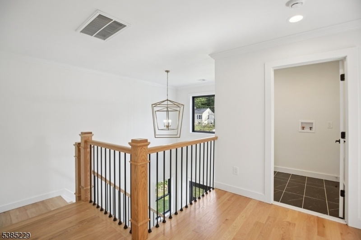
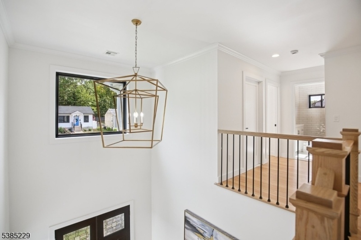
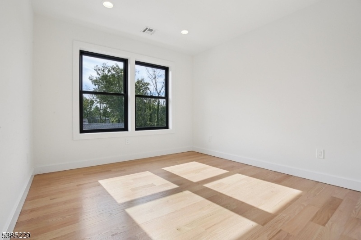
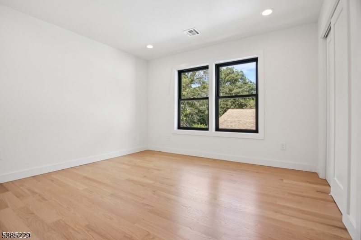
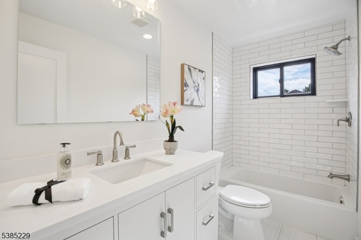
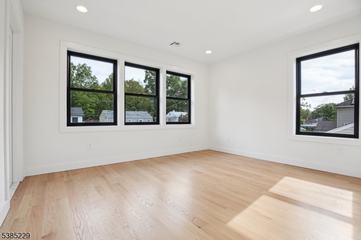
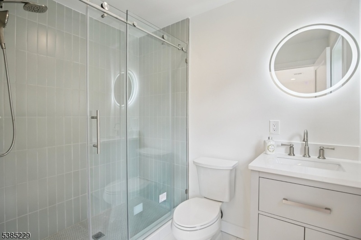
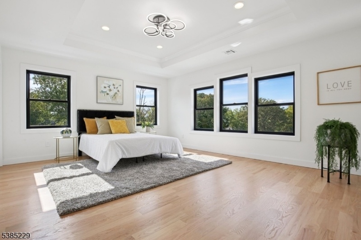
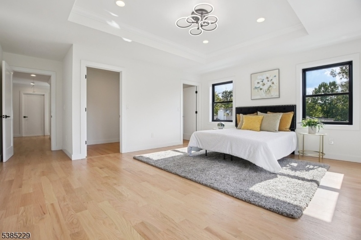
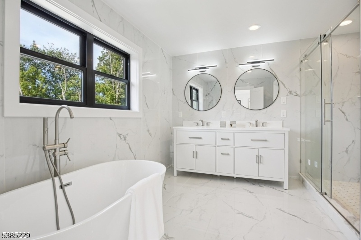
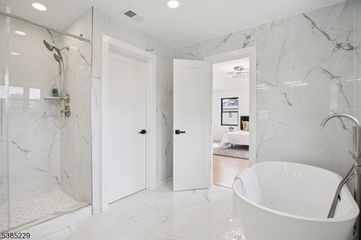
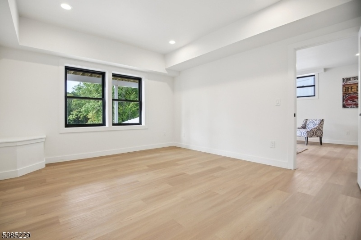
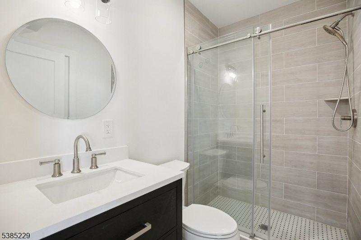
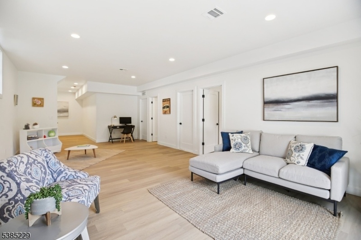
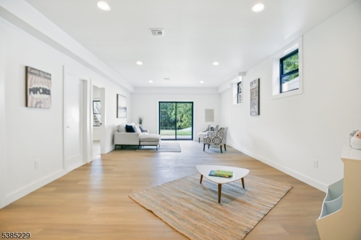
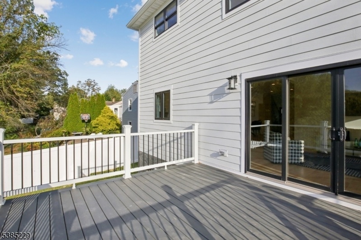
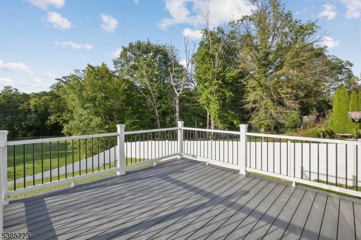
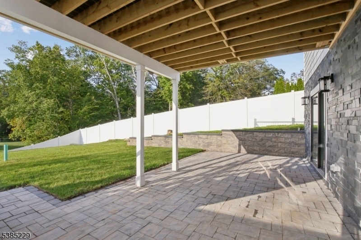
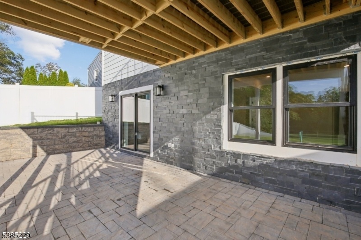
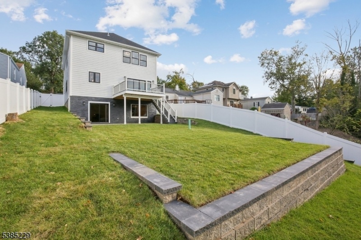
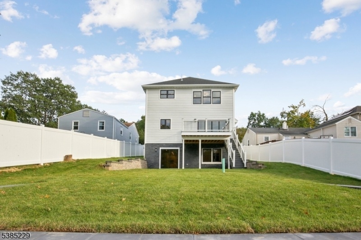
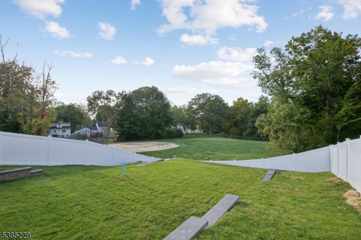
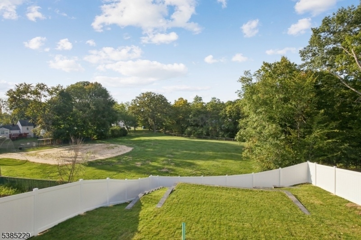
Price: $1,550,000
GSMLS: 3987449Type: Single Family
Style: Colonial
Beds: 6
Baths: 5 Full
Garage: 2-Car
Year Built: 2025
Acres: 0.17
Property Tax: $8,734
Description
Stunning NEW CONSTRUCTION 6 Beds/5 Baths colonial located in the heart of sought after New Providence. Close to vibrant downtown, train station, all 3 schools and playgrounds. Featuring an open concept floor plan, this home is elegant, bright&sunny, the layout flows seamlessly from room to room. Boasting a gourmet eat-in kitchen w/ Thermador SS appliances, Fabuwood soft-close cabinetry, Calacattta quartz countertop & glass tile backsplash. The kitchen is totally open to dining room and family room w/ coffered ceiling&gas fireplace. 2 sliding doors let in tons of natural light and lead to the deck oversee the back yard&park view. A spacious 1st floor bedroom, an elegant full bath, oversize attached 2 garage complete the 1st level. Upstairs, the luxurious master suite includes designed tray ceiling, His&Her WIC and a spa-like bath w/ dual sinks, free standing tub, huge stall shower & separate toilet room. One generous bedroom completed w/ a full bath, 2 more bedrooms share one full bath, laundry room finish the 2nd level. The finished WALK-OUT basement w/ 9 feet ceiling offers more amazing space w/ huge recreation room, storage rooms and a bedroom w/ full bath which can be used as an in-law suite. This home also boasts superb craftsmanship, Anderson window, 4" hw floors, Kohler fixtures, solid core interior doors, designer lights, Nest thermostats, Benjamin Moore painting, Hardie plank siding w/ Azek trim, huge paver patio, new sod, private fence, builder's warranty. Must see!
Rooms Sizes
Kitchen:
14x13 First
Dining Room:
12x12 First
Living Room:
n/a
Family Room:
17x14 First
Den:
n/a
Bedroom 1:
19x18 Second
Bedroom 2:
14x13 Second
Bedroom 3:
13x11 Second
Bedroom 4:
14x11 Second
Room Levels
Basement:
1 Bedroom, Bath(s) Other, Rec Room, Storage Room, Utility Room, Walkout
Ground:
n/a
Level 1:
1Bedroom,BathOthr,DiningRm,FamilyRm,Foyer,GarEnter,Kitchen
Level 2:
4 Or More Bedrooms, Bath Main, Bath(s) Other, Laundry Room
Level 3:
Attic
Level Other:
n/a
Room Features
Kitchen:
Center Island, Eat-In Kitchen
Dining Room:
n/a
Master Bedroom:
Full Bath, Walk-In Closet
Bath:
Stall Shower And Tub
Interior Features
Square Foot:
n/a
Year Renovated:
n/a
Basement:
Yes - Finished, French Drain, Full, Walkout
Full Baths:
5
Half Baths:
0
Appliances:
Carbon Monoxide Detector, Dishwasher, Kitchen Exhaust Fan, Microwave Oven, Range/Oven-Gas, Refrigerator, Sump Pump
Flooring:
Tile, Wood
Fireplaces:
1
Fireplace:
Gas Fireplace
Interior:
CODetect,CeilHigh,SmokeDet,StallTub,WlkInCls
Exterior Features
Garage Space:
2-Car
Garage:
Attached Garage, Oversize Garage
Driveway:
2 Car Width
Roof:
Asphalt Shingle
Exterior:
Composition Siding
Swimming Pool:
n/a
Pool:
n/a
Utilities
Heating System:
2 Units, Forced Hot Air, Multi-Zone
Heating Source:
Gas-Natural
Cooling:
2 Units, Central Air, Multi-Zone Cooling
Water Heater:
Gas
Water:
Public Water
Sewer:
Public Sewer
Services:
n/a
Lot Features
Acres:
0.17
Lot Dimensions:
n/a
Lot Features:
Backs to Park Land, Level Lot
School Information
Elementary:
n/a
Middle:
New ProvMS
High School:
New ProvHS
Community Information
County:
Union
Town:
New Providence Boro
Neighborhood:
n/a
Application Fee:
n/a
Association Fee:
n/a
Fee Includes:
n/a
Amenities:
n/a
Pets:
Yes
Financial Considerations
List Price:
$1,550,000
Tax Amount:
$8,734
Land Assessment:
$95,000
Build. Assessment:
$74,200
Total Assessment:
$169,200
Tax Rate:
5.16
Tax Year:
2024
Ownership Type:
Fee Simple
Listing Information
MLS ID:
3987449
List Date:
09-17-2025
Days On Market:
153
Listing Broker:
REALMART REALTY
Listing Agent:
Tong Zhao









































Request More Information
Shawn and Diane Fox
RE/MAX American Dream
3108 Route 10 West
Denville, NJ 07834
Call: (973) 277-7853
Web: BerkshireHillsLiving.com

