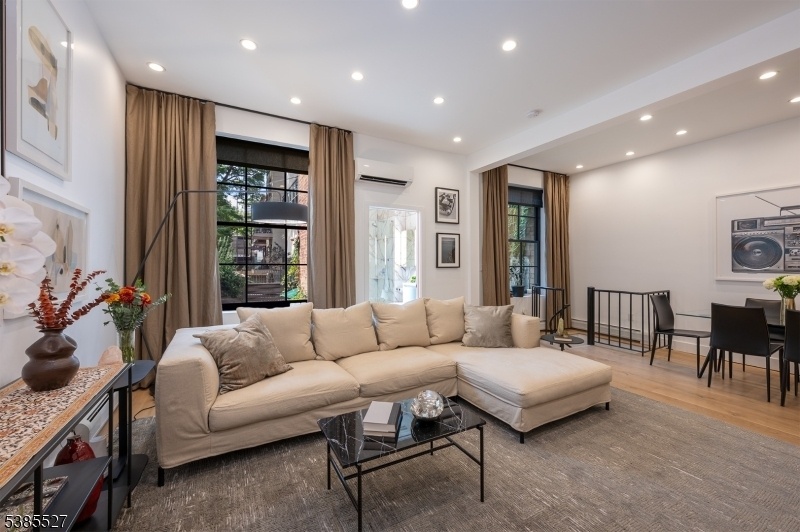267 Grove St
Jersey City, NJ 07302











Price: $749,000
GSMLS: 3987446Type: Condo/Townhouse/Co-op
Style: Multi Floor Unit
Beds: 1
Baths: 2 Full
Garage: No
Year Built: 1900
Acres: 0.06
Property Tax: $14,217
Description
A Meticulously Renovated Condo In A Classic Brownstone With A Private Backyard Oasis, And Perfectly Positioned In Jersey City's Coveted Van Vorst Park Neighborhood Awaits You. This Rare Condo At 267 Grove Offers Duplex Living, One-bed, Two-full Baths While Blending Historic Charm With Modern Upgrades From A 2018 Full Renovation: Updated Electrical And Plumbing, Metal Studs, Insulation, Waterproofed Basement Walls, And Marvin Double-hung Windows.interiors Feature Havwood Hardwood Flooring, Shade Store Custom Drapery, And A Sleek Italian Cesar Kitchen With Thermador Appliances, Quartz Countertops, And Garbage Disposal. Bathrooms Are Finished With Calcutta Gold Marble And Kohler Robern Fixtures. Ample Storage Includes Two California Closets, Plus An In-unit Samsung Washer/dryer, New Hvac Systems, And A 2024 Boiler.the Private Garden Is A True Oasis With $40k+ In Enhancements: Low Maintenance Turf, Motion-sensor Lighting, Security Cameras, Water Retention Tanks, Sump Pumps, Painted Fencing, And Professional Landscaping (boxwood, Vinca Vine, Trumpet Vine, Juniper).just Three Minutes To Van Vorst Park And Five Minutes To The Grove Path, This Turnkey Home Offers Unmatched Convenience To Markets, Shops, And Steps To Dining Destinations Like Razza. A Rare Opportunity To Enjoy Style, Commute Ease, Two Floor Living, And Private Serenity In The Heart Of Downtown Jersey City.
Rooms Sizes
Kitchen:
n/a
Dining Room:
First
Living Room:
n/a
Family Room:
First
Den:
n/a
Bedroom 1:
Basement
Bedroom 2:
n/a
Bedroom 3:
n/a
Bedroom 4:
n/a
Room Levels
Basement:
n/a
Ground:
n/a
Level 1:
n/a
Level 2:
n/a
Level 3:
n/a
Level Other:
n/a
Room Features
Kitchen:
Galley Type
Dining Room:
n/a
Master Bedroom:
n/a
Bath:
n/a
Interior Features
Square Foot:
925
Year Renovated:
2018
Basement:
No
Full Baths:
2
Half Baths:
0
Appliances:
Dishwasher, Disposal, Dryer, Microwave Oven, Range/Oven-Gas, Refrigerator, Washer
Flooring:
n/a
Fireplaces:
No
Fireplace:
n/a
Interior:
n/a
Exterior Features
Garage Space:
No
Garage:
n/a
Driveway:
None
Roof:
See Remarks
Exterior:
Brick
Swimming Pool:
n/a
Pool:
n/a
Utilities
Heating System:
Heat Pump
Heating Source:
Gas-Natural
Cooling:
Central Air
Water Heater:
Gas
Water:
Public Water
Sewer:
Public Sewer
Services:
n/a
Lot Features
Acres:
0.06
Lot Dimensions:
25.23X100
Lot Features:
n/a
School Information
Elementary:
n/a
Middle:
n/a
High School:
n/a
Community Information
County:
Hudson
Town:
Jersey City
Neighborhood:
Downtown
Application Fee:
n/a
Association Fee:
$560 - Monthly
Fee Includes:
Maintenance-Common Area, Maintenance-Exterior, Sewer Fees, Snow Removal, Trash Collection, Water Fees
Amenities:
n/a
Pets:
Yes
Financial Considerations
List Price:
$749,000
Tax Amount:
$14,217
Land Assessment:
$100,000
Build. Assessment:
$536,700
Total Assessment:
$636,700
Tax Rate:
2.23
Tax Year:
2024
Ownership Type:
Condominium
Listing Information
MLS ID:
3987446
List Date:
09-17-2025
Days On Market:
0
Listing Broker:
CORCORAN SAWYER SMITH
Listing Agent:











Request More Information
Shawn and Diane Fox
RE/MAX American Dream
3108 Route 10 West
Denville, NJ 07834
Call: (973) 277-7853
Web: BerkshireHillsLiving.com

