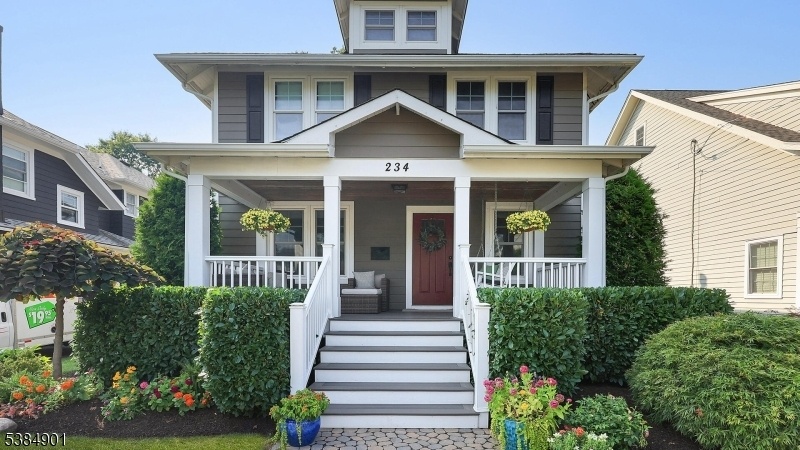234 Seneca Pl
Westfield Town, NJ 07090









































Price: $1,299,000
GSMLS: 3987385Type: Single Family
Style: Colonial
Beds: 4
Baths: 3 Full & 1 Half
Garage: 1-Car
Year Built: 1928
Acres: 0.31
Property Tax: $19,123
Description
Nestled On One Of Westfield's Most Beautiful, Tree-lined Streets, This Exceptional Home Welcomes You With A Storybook Front Porch Accented With Wood Paneling And Plenty Of Space. Inside, You'll Find A Sun-filled Open Layout Where Gleaming Hardwood Floors, Custom Millwork, And Timeless Design Set The Tone. The Formal Living Room Flows Seamlessly Into The Dining Room, While The Chef's Kitchen Impresses With Granite Countertops, High-end Stainless Steel Appliances, A Dry Bar W/ Beverage Center, All Open To The Family Room With Built-ins And A Gas Fireplace. A Fully Outfitted Mudroom With An Oversized Custom Window Seat, Cabinetry, And Storage Adds Both Function And Style. A Renovated Powder Room Completes The First Level. Upstairs Features Four Generously Sized Bedrooms With Custom Closets And Two Full Baths. The Serene Primary Suite Features A Double Vanity, Oversized Glass Shower, And A Substantial Walk-in Closet. The Third-floor Attic Offers Endless Potential For A Future Bonus Room, Office, Or Play Space. A Finished Lower Level Expands Your Living Space With A Large Recreation Room, Full Bath, And Laundry Room. Step Outside To Your Private Outdoor Retreat: A Deck Leading To A Stunning Paver Patio With A Full Outdoor Kitchen And An Expansive, Fully Fenced Backyard. All This, Within Walking Distance To Westfield's Top-rated Schools And Vibrant Downtown Filled With Shops, Parks & Restaurants. Don't Miss The Chance To Call This Extraordinary Home Yours!
Rooms Sizes
Kitchen:
16x10 First
Dining Room:
12x12 First
Living Room:
21x13 First
Family Room:
16x16 First
Den:
n/a
Bedroom 1:
16x13 Second
Bedroom 2:
10x8 Second
Bedroom 3:
12x10 Second
Bedroom 4:
11x10 Second
Room Levels
Basement:
Bath(s) Other, Laundry Room, Rec Room
Ground:
n/a
Level 1:
BathOthr,DiningRm,FamilyRm,Foyer,Kitchen,LivingRm,Screened
Level 2:
4 Or More Bedrooms, Bath Main, Bath(s) Other
Level 3:
Attic
Level Other:
n/a
Room Features
Kitchen:
Breakfast Bar
Dining Room:
n/a
Master Bedroom:
n/a
Bath:
n/a
Interior Features
Square Foot:
n/a
Year Renovated:
2021
Basement:
Yes - Finished
Full Baths:
3
Half Baths:
1
Appliances:
Carbon Monoxide Detector, Cooktop - Gas, Dishwasher, Disposal, Dryer, Jennaire Type, Kitchen Exhaust Fan, Microwave Oven, Range/Oven-Electric, Range/Oven-Gas, Refrigerator, Self Cleaning Oven, Washer
Flooring:
Tile, Wood
Fireplaces:
1
Fireplace:
Gas Fireplace
Interior:
BarWet,CODetect,FireExtg,StallTub,WlkInCls
Exterior Features
Garage Space:
1-Car
Garage:
Detached Garage
Driveway:
1 Car Width
Roof:
Asphalt Shingle
Exterior:
Composition Siding
Swimming Pool:
n/a
Pool:
n/a
Utilities
Heating System:
2 Units
Heating Source:
Gas-Natural
Cooling:
2 Units
Water Heater:
n/a
Water:
Public Water
Sewer:
Public Sewer
Services:
n/a
Lot Features
Acres:
0.31
Lot Dimensions:
50X268
Lot Features:
n/a
School Information
Elementary:
Franklin
Middle:
Roosevelt
High School:
Westfield
Community Information
County:
Union
Town:
Westfield Town
Neighborhood:
n/a
Application Fee:
n/a
Association Fee:
n/a
Fee Includes:
n/a
Amenities:
n/a
Pets:
n/a
Financial Considerations
List Price:
$1,299,000
Tax Amount:
$19,123
Land Assessment:
$492,400
Build. Assessment:
$356,800
Total Assessment:
$849,200
Tax Rate:
2.25
Tax Year:
2024
Ownership Type:
Fee Simple
Listing Information
MLS ID:
3987385
List Date:
09-17-2025
Days On Market:
0
Listing Broker:
COLDWELL BANKER REALTY
Listing Agent:









































Request More Information
Shawn and Diane Fox
RE/MAX American Dream
3108 Route 10 West
Denville, NJ 07834
Call: (973) 277-7853
Web: BerkshireHillsLiving.com

