15 Stone Dr
West Orange Twp, NJ 07052
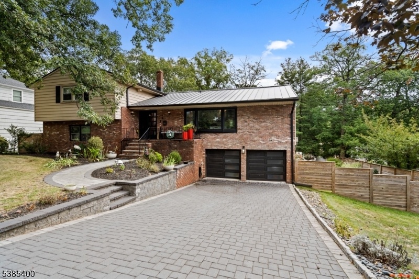
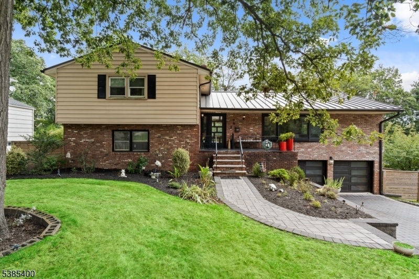
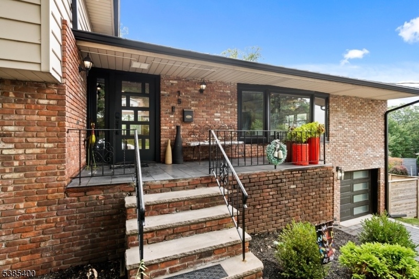
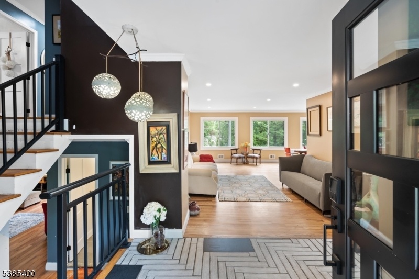
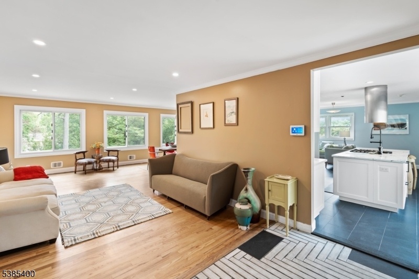
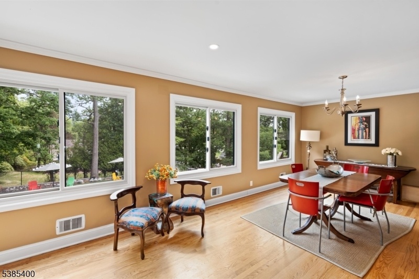
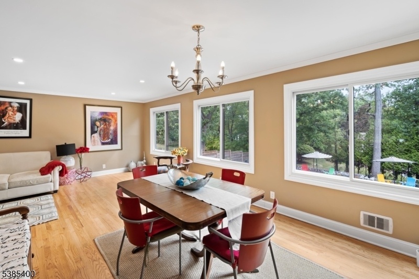
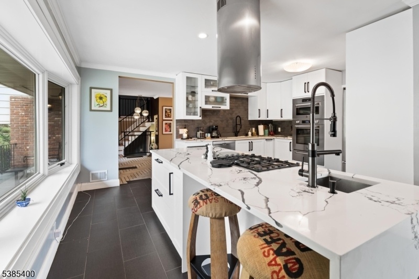
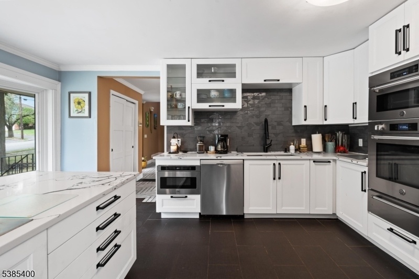
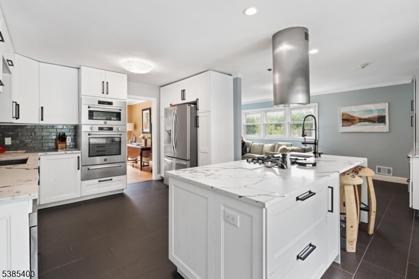
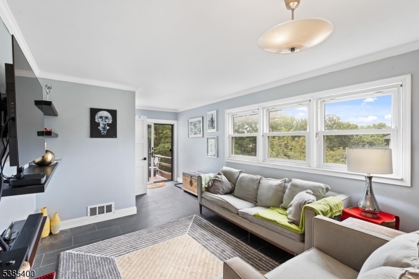
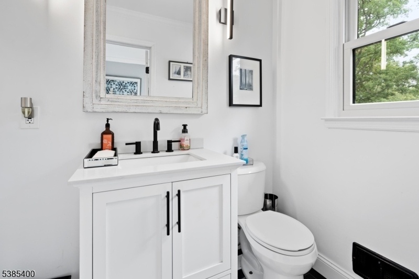
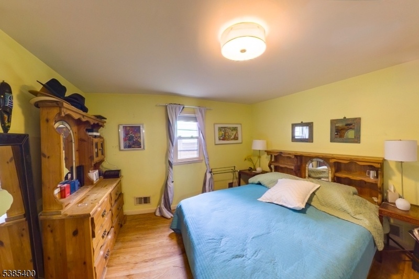
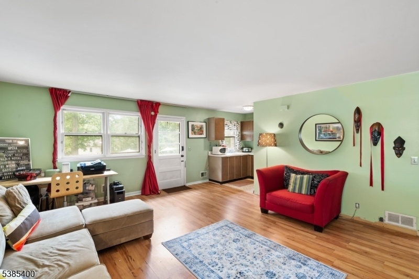
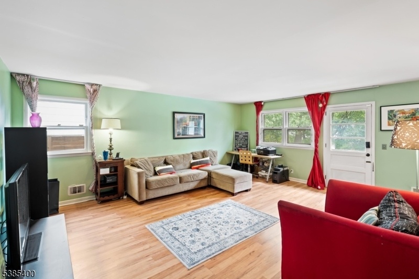
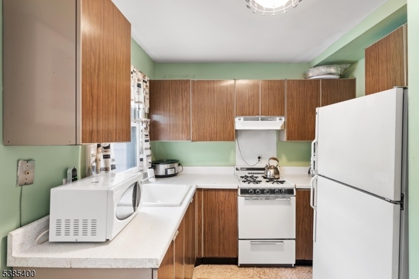
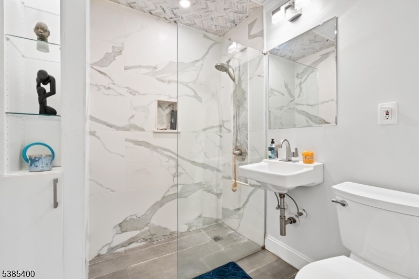
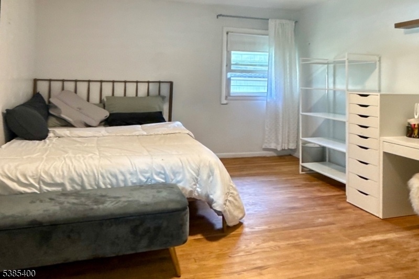
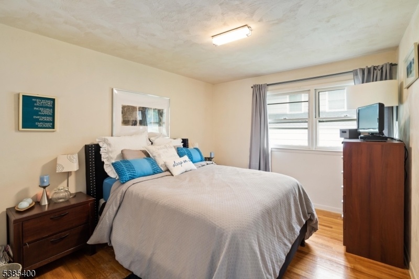
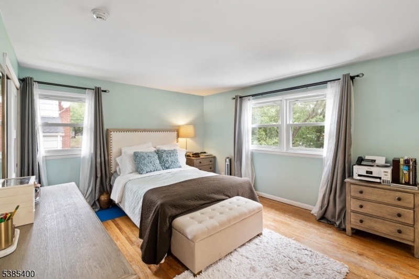
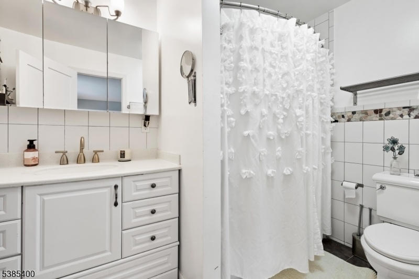
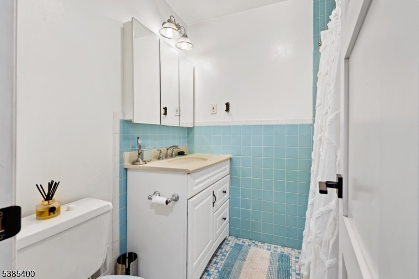
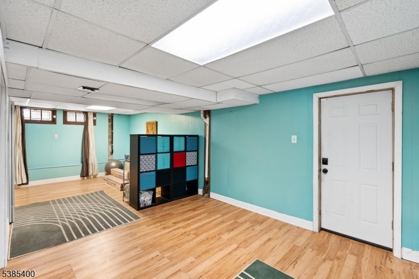
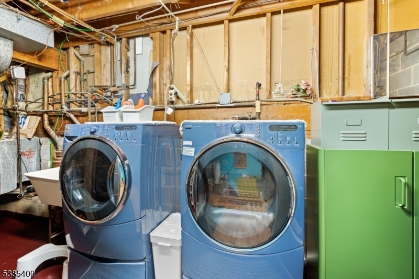
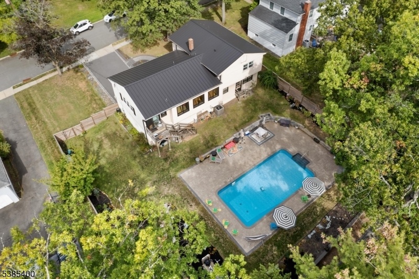
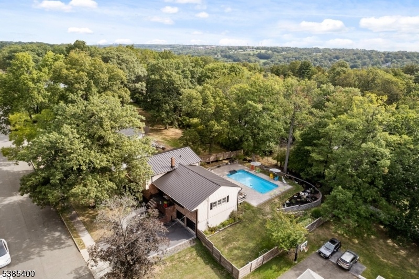
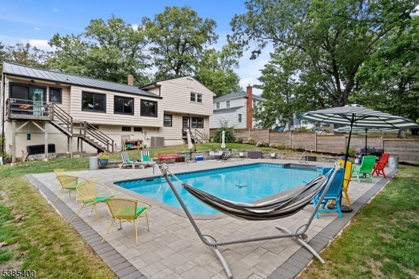
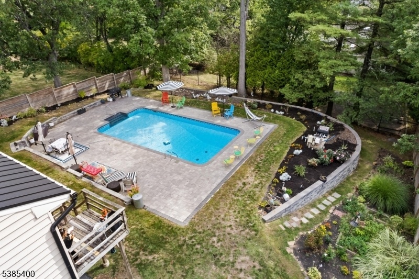
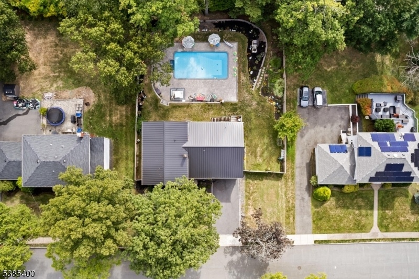
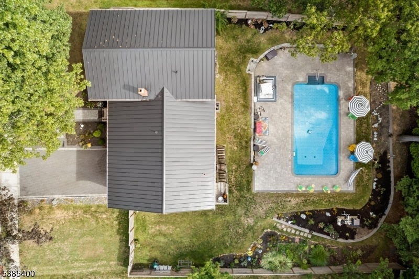
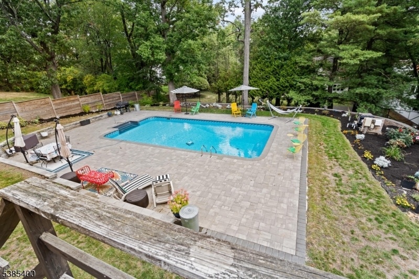
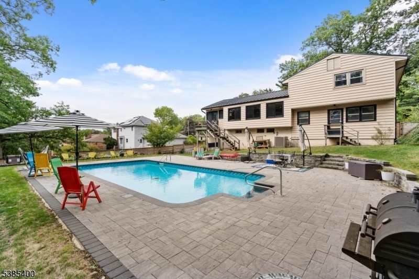
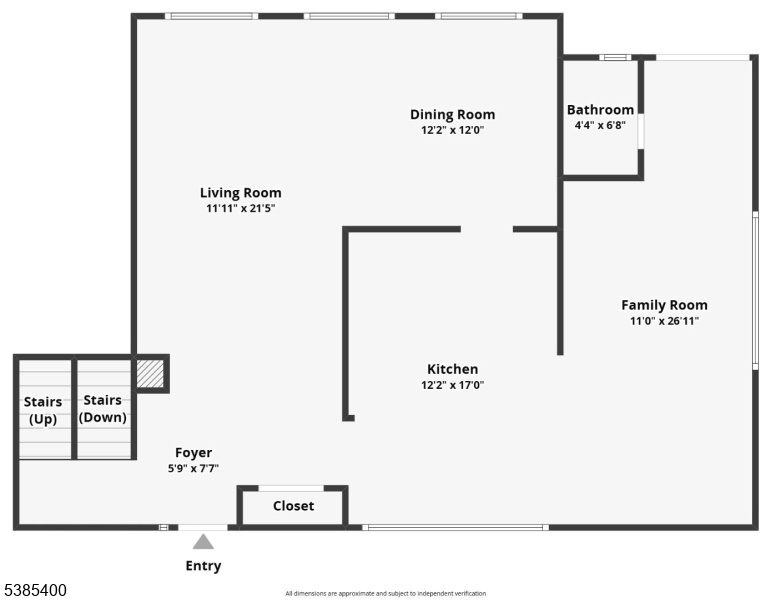
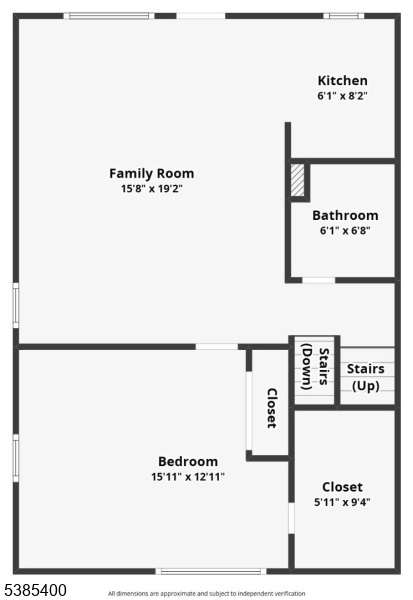
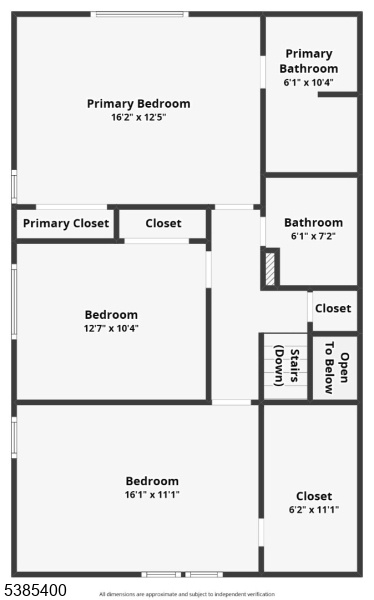
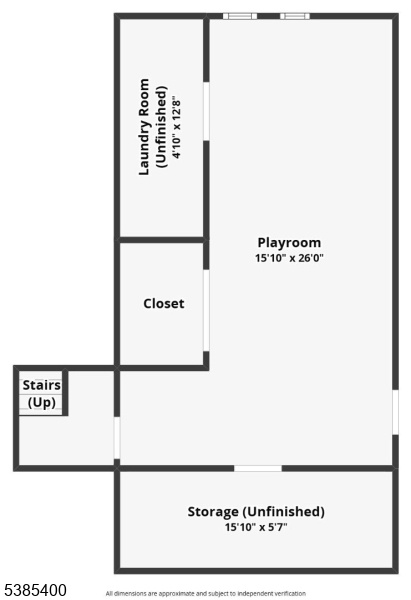
Price: $995,000
GSMLS: 3987320Type: Single Family
Style: Split Level
Beds: 4
Baths: 3 Full & 1 Half
Garage: 2-Car
Year Built: 1963
Acres: 0.34
Property Tax: $20,225
Description
Your Next Chapter Starts Poolside. Looking For The Best Of Both Worlds Suburban Charm With City Convenience? Welcome To15 Stone Drive, A Beautifully Maintained Split-level Home Featuring 4 Bedrms, 3.5 Baths, And Modern Updates Throughout. Step Into The Brand-new Kitchen, Complete With Bertazzoni And Xo Appliances Plus A Wine Refrigerator. The Family Room With A New Half Bath Offers Extra Space For Relaxation. Major Upgrades Give You Peace Of Mind: Roof (2023), Water Heater (2022), Ac (2020), Furnace (2019), Garage Doors (2023), And New First-floor Windows. Perfect For Extended Stays, The Spacious In-law Suite Has Its Own Private Entrance To The Yard/pool. Outside, Enjoy A Heated In-ground Pool (2023) Ur Own Backyard Oasis. Additional Highlights Include A Finished Basement Ideal For A Home Office, Gym, Or Entertaining, And Included Washer, Dryer, And Refrigerator. All This Just Minutes From Turtle Back Zoo, Richard Cody Ice Arena, Golf Courses, And Tennis Courts. Commuters Will Love The Easy Access To Nyc Via Direct Bus To Penn Station Or Jitney Service To The South Orange Train Station. Shopping, Restaurants, And Whole Foods Are Nearby For Everyday Convenience. Move Right In And Start Your Next Chapter. The Only Traffic You'll Hear Is The Splash Of The Water. If You Need To Commute, There's Solid Access To Major Roads: Interstate Runs East-west Through Town, And Route 10/cr-508 Are Close By, Making For Relatively Easy Drives. Zillow Taxes Wrong View.andphotobk.com/15-stone-dr
Rooms Sizes
Kitchen:
First
Dining Room:
First
Living Room:
First
Family Room:
First
Den:
Basement
Bedroom 1:
Second
Bedroom 2:
Second
Bedroom 3:
Second
Bedroom 4:
Ground
Room Levels
Basement:
Den,GarEnter,Laundry,OutEntrn,Storage
Ground:
1 Bedroom, Kitchen, Living Room, Outside Entrance
Level 1:
BathMain,FamilyRm,Kitchen,LivDinRm,OutEntrn
Level 2:
3 Bedrooms, Bath Main, Bath(s) Other
Level 3:
3 Bedrooms, Bath Main, Bath(s) Other
Level Other:
n/a
Room Features
Kitchen:
Center Island, Eat-In Kitchen, Second Kitchen
Dining Room:
Living/Dining Combo
Master Bedroom:
Full Bath, Walk-In Closet
Bath:
Tub Shower
Interior Features
Square Foot:
2,788
Year Renovated:
2023
Basement:
Yes - Finished, Full
Full Baths:
3
Half Baths:
1
Appliances:
Carbon Monoxide Detector, Dishwasher, Dryer, Kitchen Exhaust Fan, Microwave Oven, Refrigerator, See Remarks, Self Cleaning Oven, Wall Oven(s) - Gas, Washer, Wine Refrigerator
Flooring:
Laminate, Tile, Wood
Fireplaces:
No
Fireplace:
n/a
Interior:
Carbon Monoxide Detector, Fire Extinguisher, Smoke Detector
Exterior Features
Garage Space:
2-Car
Garage:
Built-In Garage, Garage Door Opener, Garage Parking
Driveway:
2 Car Width, Driveway-Exclusive, Paver Block
Roof:
Metal
Exterior:
Aluminum Siding, Brick
Swimming Pool:
Yes
Pool:
Heated, In-Ground Pool
Utilities
Heating System:
1 Unit
Heating Source:
Gas-Natural
Cooling:
1 Unit, Central Air
Water Heater:
Gas
Water:
Public Water
Sewer:
Public Sewer
Services:
Fiber Optic Available, Garbage Included
Lot Features
Acres:
0.34
Lot Dimensions:
100X150
Lot Features:
n/a
School Information
Elementary:
ST CLOUD
Middle:
ROOSEVELT
High School:
W ORANGE
Community Information
County:
Essex
Town:
West Orange Twp.
Neighborhood:
n/a
Application Fee:
n/a
Association Fee:
n/a
Fee Includes:
n/a
Amenities:
Pool-Outdoor
Pets:
Yes
Financial Considerations
List Price:
$995,000
Tax Amount:
$20,225
Land Assessment:
$345,000
Build. Assessment:
$511,700
Total Assessment:
$856,700
Tax Rate:
4.68
Tax Year:
2024
Ownership Type:
Fee Simple
Listing Information
MLS ID:
3987320
List Date:
09-17-2025
Days On Market:
95
Listing Broker:
SIGNATURE REALTY NJ
Listing Agent:
Maria M. Salazar




































Request More Information
Shawn and Diane Fox
RE/MAX American Dream
3108 Route 10 West
Denville, NJ 07834
Call: (973) 277-7853
Web: BerkshireHillsLiving.com

