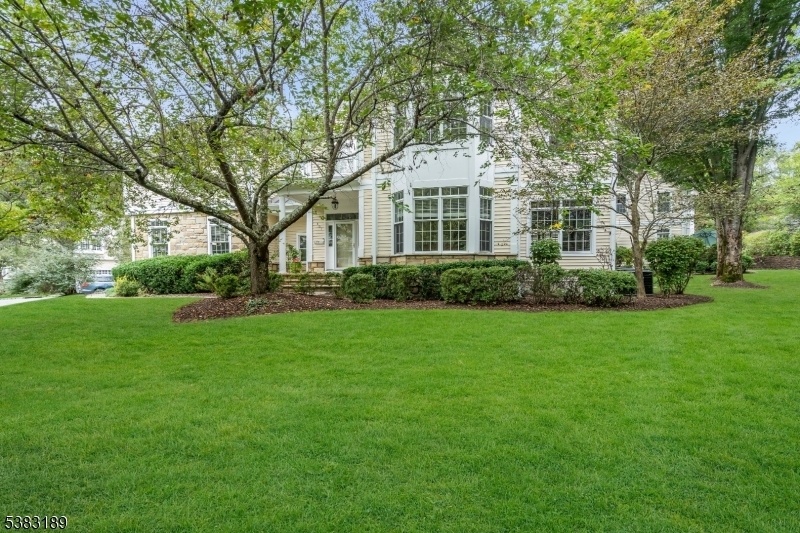401 Lindabury Lane
Tewksbury Twp, NJ 07979

































Price: $799,000
GSMLS: 3987280Type: Condo/Townhouse/Co-op
Style: Townhouse-End Unit
Beds: 3
Baths: 3 Full & 1 Half
Garage: 2-Car
Year Built: 1998
Acres: 0.00
Property Tax: $14,598
Description
Welcome To The Beautiful Township Of Tewksbury! This Stunning End-unit Townhouse In The Lamington Falls Enclave Offers The Perfect Blend Of Comfort And Elegance. Nestled In The Charming Pottersville Neighborhood, Surrounded By Picturesque Farmland, Horse Properties, And Lovely Victorian Homes, This Residence Is A True Gem.upon Entering, You're Greeted By A Spacious Two-story Living Room Adorned With Large Windows That Flood The Space With Natural Light, Accentuated By A Cozy Gas Fireplace That Creates A Warm Ambiance. The Eat-in Kitchen Is A Chef's Dream, Featuring Gorgeous Granite Countertops, Stainless Steel Appliances, A Gas Cooktop, And An Expansive Center Island, Perfect For Entertaining. A Large Pantry Provides Ample Storage For All Your Cooking Needs.the Main Floor Also Includes A Comfortable Den, Complete With Its Own Gas Fireplace, Ideal For Relaxation. Ascend To The Second Floor, Where The Luxurious Primary Suite Awaits, Boasting A Walk-in Closet And An Ensuite Bathroom With A Spa Tub, Perfect For Unwinding After A Long Day. Two Additional Well-appointed Bedrooms Share A Convenient Jack And Jill Bathroom, And A Dedicated Laundry Area Adds To The Second Floor's Functionality.the Lower Level Is A Versatile Space With A Full Bath, A Recreation Room, An Exercise Area, And Plenty Of Storage Options, Ensuring Ample Room For All Your Needs. Don't Miss Your Chance To Own This Exquisite Townhouse In A Serene And Beautiful Setting!
Rooms Sizes
Kitchen:
22x14 First
Dining Room:
16x11 First
Living Room:
21x18 First
Family Room:
n/a
Den:
14x14 First
Bedroom 1:
21x16 Second
Bedroom 2:
16x14 Second
Bedroom 3:
14x12 Second
Bedroom 4:
n/a
Room Levels
Basement:
Exercise Room, Storage Room, Utility Room
Ground:
n/a
Level 1:
Den,DiningRm,Foyer,GarEnter,Kitchen,LivingRm,OutEntrn,PowderRm
Level 2:
3 Bedrooms, Bath Main, Bath(s) Other, Laundry Room
Level 3:
n/a
Level Other:
n/a
Room Features
Kitchen:
Center Island, Eat-In Kitchen, Pantry, Separate Dining Area
Dining Room:
Formal Dining Room
Master Bedroom:
Full Bath, Walk-In Closet
Bath:
Jetted Tub, Stall Shower
Interior Features
Square Foot:
2,684
Year Renovated:
n/a
Basement:
Yes - Finished
Full Baths:
3
Half Baths:
1
Appliances:
Carbon Monoxide Detector, Central Vacuum, Cooktop - Gas, Dishwasher, Dryer, Microwave Oven, Refrigerator, Wall Oven(s) - Electric, Washer
Flooring:
Carpeting, Wood
Fireplaces:
2
Fireplace:
Gas Fireplace, Library, Living Room
Interior:
Blinds, Cathedral Ceiling, Smoke Detector
Exterior Features
Garage Space:
2-Car
Garage:
Attached Garage, Garage Door Opener
Driveway:
2 Car Width, Additional Parking
Roof:
Asphalt Shingle
Exterior:
Stone, Wood
Swimming Pool:
No
Pool:
n/a
Utilities
Heating System:
2 Units, Forced Hot Air
Heating Source:
Gas-Natural
Cooling:
2 Units, Central Air
Water Heater:
Gas
Water:
Public Water
Sewer:
Public Sewer
Services:
Cable TV Available
Lot Features
Acres:
0.00
Lot Dimensions:
n/a
Lot Features:
n/a
School Information
Elementary:
TEWKSBURY
Middle:
OLDTURNPKE
High School:
VOORHEES
Community Information
County:
Hunterdon
Town:
Tewksbury Twp.
Neighborhood:
Lamington Falls
Application Fee:
n/a
Association Fee:
$561 - Monthly
Fee Includes:
Maintenance-Common Area, Maintenance-Exterior, Snow Removal, Trash Collection
Amenities:
n/a
Pets:
Yes
Financial Considerations
List Price:
$799,000
Tax Amount:
$14,598
Land Assessment:
$185,000
Build. Assessment:
$416,000
Total Assessment:
$601,000
Tax Rate:
2.43
Tax Year:
2024
Ownership Type:
Condominium
Listing Information
MLS ID:
3987280
List Date:
09-16-2025
Days On Market:
0
Listing Broker:
COLDWELL BANKER REALTY
Listing Agent:

































Request More Information
Shawn and Diane Fox
RE/MAX American Dream
3108 Route 10 West
Denville, NJ 07834
Call: (973) 277-7853
Web: BerkshireHillsLiving.com

