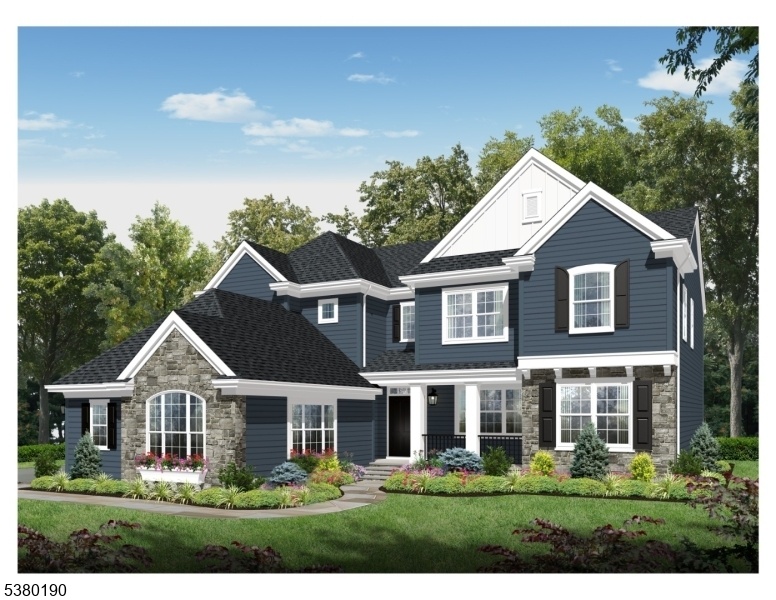3 Paetzell Farm Court
Milford Boro, NJ 08848























Price: $1,223,490
GSMLS: 3987272Type: Single Family
Style: Colonial
Beds: 4
Baths: 2 Full & 1 Half
Garage: 2-Car
Year Built: 2025
Acres: 1.10
Property Tax: $1,560
Description
Welcome to River Ridge Farms. Your new home awaits! Looking for space, privacy and and home that fits your lifestyle? River Ridge Farms in beautiful Milford, NJ offers custom homes on over 1 acre lots perfect for spreading out and settling in. Each model comes with a variety of options to make it your own like home offices, extra bedrooms and bathrooms, finished basements, rec room and more. Check out the Delaware Classic model offering 3377 +/- sq ft of living space. You'll love the open layout starting with a formal foyer that leads to roomy living and dining areas. The kitchen has a large center island and opens up to a cozy family room with fireplace great for relaxing or hosting friends. Upstairs there are four bedrooms including a spacious and luxurious suite. This model offers a first floor den and game/flex room on the first floor as well as an optional first floor full bath in place of the powder room. Come and see what makes River Ridge Farms feel like home!
Rooms Sizes
Kitchen:
25x14 First
Dining Room:
15x13 First
Living Room:
16x12 First
Family Room:
17x15 First
Den:
12x12 First
Bedroom 1:
18x15 Second
Bedroom 2:
14x13 Second
Bedroom 3:
13x13 Second
Bedroom 4:
13x12 Second
Room Levels
Basement:
n/a
Ground:
n/a
Level 1:
Den,DiningRm,FamilyRm,Foyer,GameRoom,GarEnter,Kitchen,LivingRm,Pantry,PowderRm,SeeRem
Level 2:
4 Or More Bedrooms, Bath Main, Bath(s) Other, Laundry Room
Level 3:
n/a
Level Other:
n/a
Room Features
Kitchen:
Center Island, Eat-In Kitchen, Pantry
Dining Room:
Formal Dining Room
Master Bedroom:
Full Bath, Walk-In Closet
Bath:
Soaking Tub, Stall Shower
Interior Features
Square Foot:
3,377
Year Renovated:
n/a
Basement:
Yes - Bilco-Style Door, Full
Full Baths:
2
Half Baths:
1
Appliances:
Carbon Monoxide Detector, Dishwasher, Microwave Oven, Range/Oven-Gas, Water Filter
Flooring:
Carpeting, Tile, Wood
Fireplaces:
1
Fireplace:
Family Room, Wood Burning
Interior:
CODetect,SmokeDet,StallShw,TubShowr,WlkInCls
Exterior Features
Garage Space:
2-Car
Garage:
Attached Garage
Driveway:
Blacktop
Roof:
Asphalt Shingle
Exterior:
Stone, Vinyl Siding
Swimming Pool:
n/a
Pool:
n/a
Utilities
Heating System:
2 Units, Forced Hot Air
Heating Source:
Gas-Natural
Cooling:
2 Units, Central Air
Water Heater:
Gas
Water:
Well
Sewer:
Public Sewer
Services:
Cable TV Available, Garbage Included
Lot Features
Acres:
1.10
Lot Dimensions:
n/a
Lot Features:
Cul-De-Sac, Open Lot
School Information
Elementary:
MILFORD
Middle:
MILFORD
High School:
DEL.VALLEY
Community Information
County:
Hunterdon
Town:
Milford Boro
Neighborhood:
River Ridge Farms
Application Fee:
n/a
Association Fee:
$120 - Monthly
Fee Includes:
Maintenance-Common Area, See Remarks
Amenities:
n/a
Pets:
n/a
Financial Considerations
List Price:
$1,223,490
Tax Amount:
$1,560
Land Assessment:
$40,000
Build. Assessment:
$0
Total Assessment:
$40,000
Tax Rate:
3.90
Tax Year:
2024
Ownership Type:
Fee Simple
Listing Information
MLS ID:
3987272
List Date:
09-15-2025
Days On Market:
118
Listing Broker:
COLDWELL BANKER REALTY
Listing Agent:
Lisa Ellis























Request More Information
Shawn and Diane Fox
RE/MAX American Dream
3108 Route 10 West
Denville, NJ 07834
Call: (973) 277-7853
Web: BerkshireHillsLiving.com

