428 Brook St
Linden City, NJ 07036
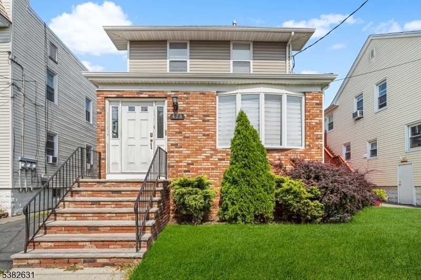
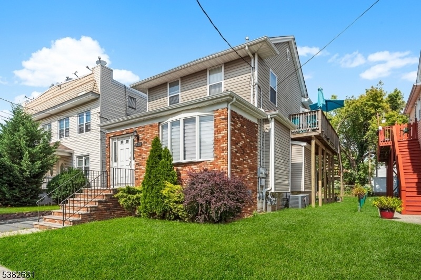
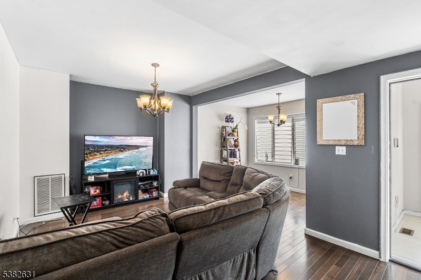
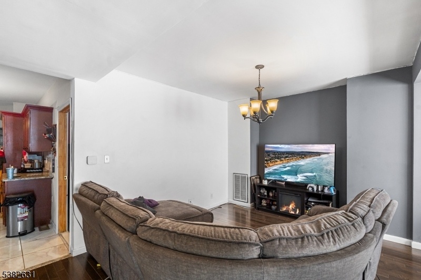
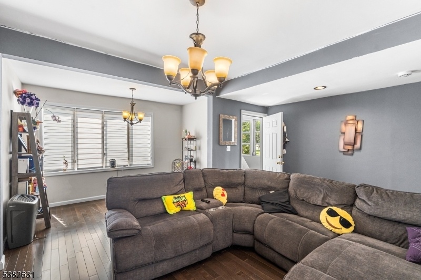
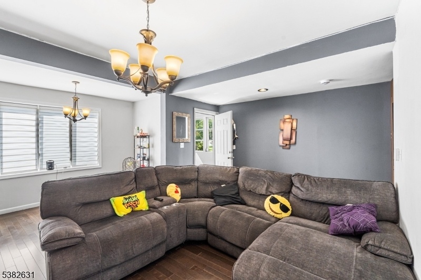
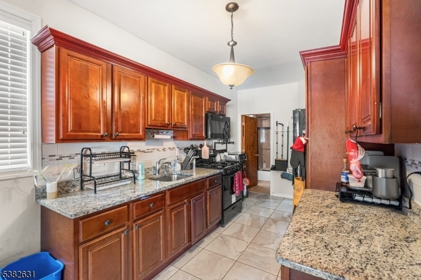
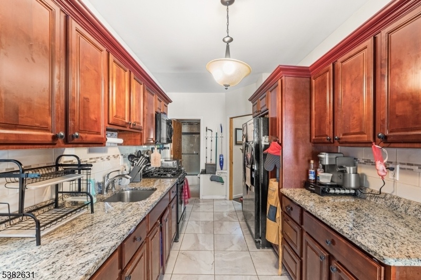
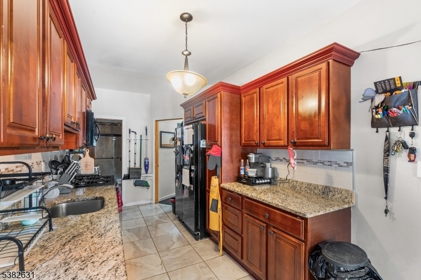
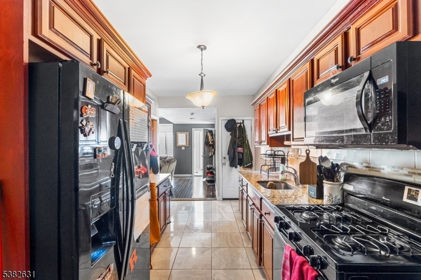
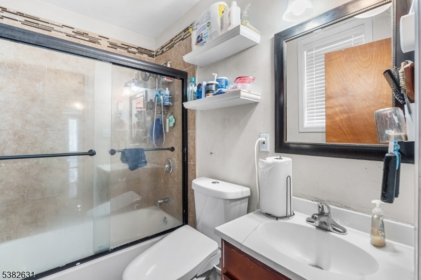
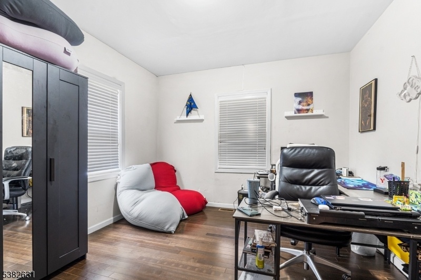
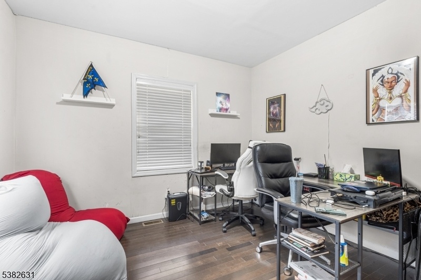
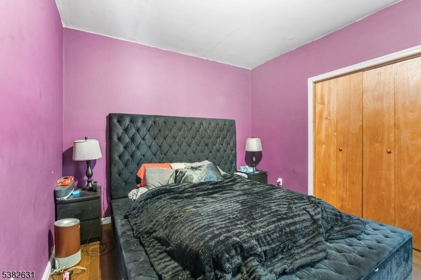
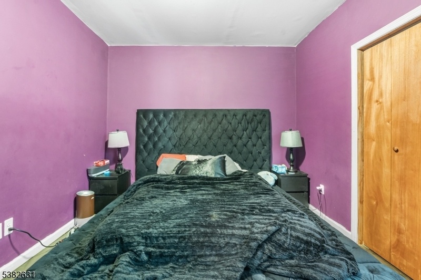
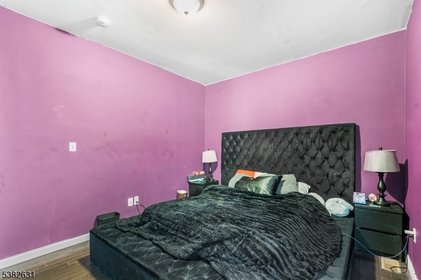
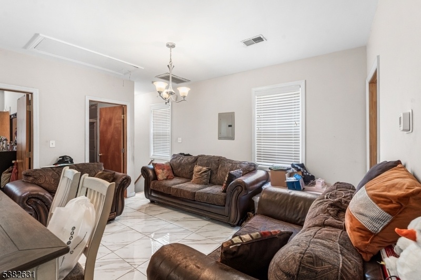
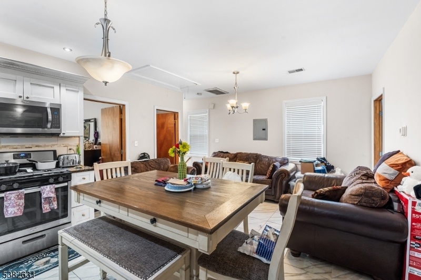
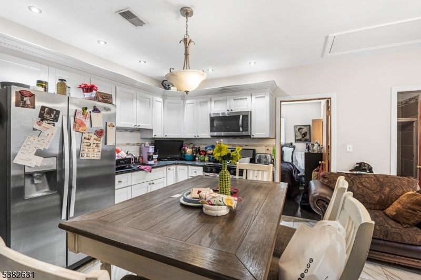
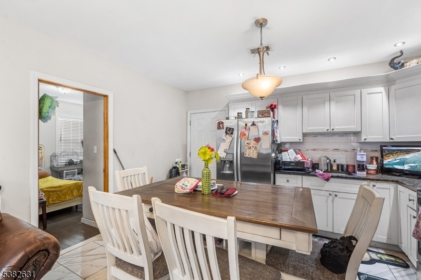
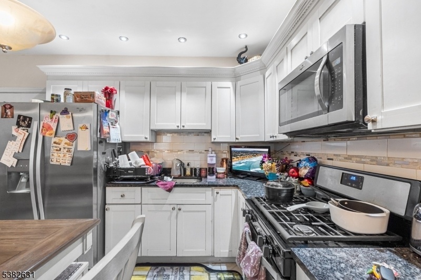
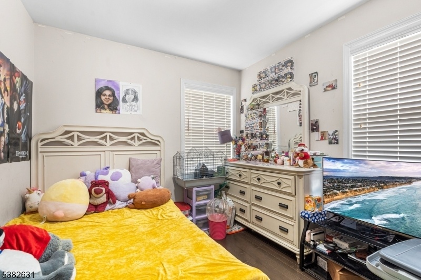
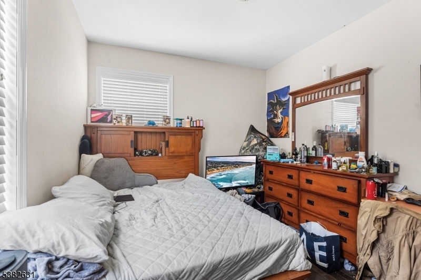
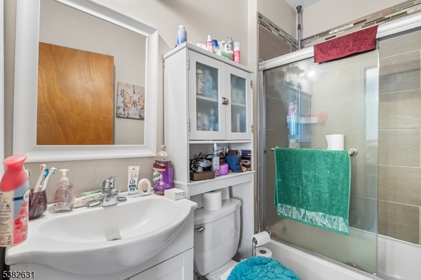
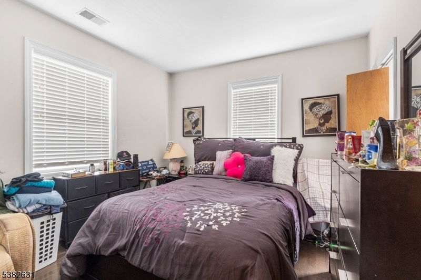
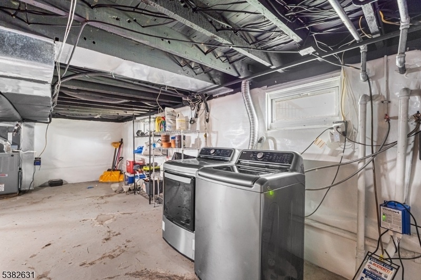
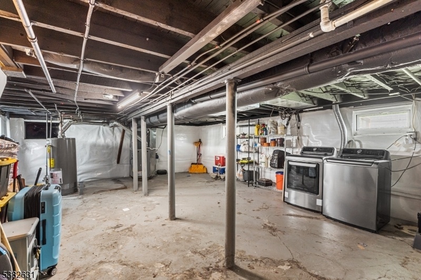
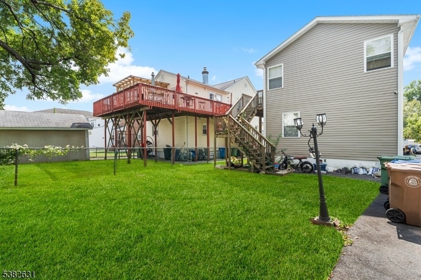
Price: $689,000
GSMLS: 3987172Type: Multi-Family
Style: 2-Two Story, Under/Over
Total Units: 2
Beds: 5
Baths: 2 Full
Garage: No
Year Built: 1928
Acres: 0.10
Property Tax: $10,083
Description
Welcome To This Updated 2-family Home Set On A Quiet Residential Street In Desirable Linden. Offering Flexibility And Income Potential, This Property Features A 2-bedroom Unit On The First Floor And A 3-bedroom Unit Upstairs, Each With Spacious Layouts And Modern Finishes. Renovated In 2017, The Home Includes Newer Roof, Vinyl Windows, Brick & Vinyl Siding, Hvac, And Cac. The Kitchens Are Highlighted By Plenty Of Storage, Granite Countertops And Stylish Upgrades, Creating A Fresh, Move-in-ready Feel. Separate Utilities. Located Close To Public & Private Schools, Choice Restaurants, Local & Regional Shopping, Township Amenities And Houses Of Worship. Commuters Will Love Easy Access To Nj Transit Trains (northeast Corridor Lines) & Buses To New York City. Close To Rts.1 & 9, Nj Turnpike, Garden State Parkway And Newark Liberty International Airport, Making This An Excellent Choice For Both Investors And Owner-occupants Looking For Convenience, Comfort, And Income Potential. Currently Tenant-occupied. Property Can Be Delivered Vacant Any Time After 11/30. Sold As-is. This One Won't Last.
General Info
Style:
2-Two Story, Under/Over
SqFt Building:
1,716
Total Rooms:
9
Basement:
Yes - Full, Unfinished, Walkout
Interior:
Carbon Monoxide Detector, Fire Extinguisher, Smoke Detector, Tile Floors
Roof:
Asphalt Shingle
Exterior:
Brick, Vinyl Siding
Lot Size:
40X105
Lot Desc:
Level Lot, Open Lot
Parking
Garage Capacity:
No
Description:
n/a
Parking:
1 Car Width, Blacktop, Driveway-Exclusive
Spaces Available:
4
Unit 1
Bedrooms:
2
Bathrooms:
1
Total Rooms:
5
Room Description:
Bedrooms, Dining Room, Kitchen, Living Room, Storage
Levels:
1
Square Foot:
n/a
Fireplaces:
n/a
Appliances:
Carbon Monoxide Detector, Microwave Oven, Range/Oven - Gas, Refrigerator, Smoke Detector
Utilities:
Owner Pays Water, Tenant Pays Electric, Tenant Pays Gas, Tenant Pays Heat
Handicap:
No
Unit 2
Bedrooms:
3
Bathrooms:
1
Total Rooms:
5
Room Description:
Bedrooms, Kitchen, Living/Dining Room, Storage
Levels:
1
Square Foot:
n/a
Fireplaces:
n/a
Appliances:
Carbon Monoxide Detector, Microwave Oven, Range/Oven - Gas, Refrigerator, Smoke Detector
Utilities:
Owner Pays Water, Tenant Pays Electric, Tenant Pays Gas, Tenant Pays Heat
Handicap:
No
Unit 3
Bedrooms:
n/a
Bathrooms:
n/a
Total Rooms:
n/a
Room Description:
n/a
Levels:
n/a
Square Foot:
n/a
Fireplaces:
n/a
Appliances:
n/a
Utilities:
n/a
Handicap:
n/a
Unit 4
Bedrooms:
n/a
Bathrooms:
n/a
Total Rooms:
n/a
Room Description:
n/a
Levels:
n/a
Square Foot:
n/a
Fireplaces:
n/a
Appliances:
n/a
Utilities:
n/a
Handicap:
n/a
Utilities
Heating:
2 Units, Forced Hot Air
Heating Fuel:
Gas-Natural
Cooling:
2 Units, Central Air
Water Heater:
Gas
Water:
Public Water
Sewer:
Public Sewer
Utilities:
All Underground
Services:
Cable TV Available, Garbage Included
School Information
Elementary:
8 E.S.
Middle:
McManus
High School:
Linden
Community Information
County:
Union
Town:
Linden City
Neighborhood:
n/a
Financial Considerations
List Price:
$689,000
Tax Amount:
$10,083
Land Assessment:
$52,600
Build. Assessment:
$90,800
Total Assessment:
$143,400
Tax Rate:
7.03
Tax Year:
2024
Listing Information
MLS ID:
3987172
List Date:
09-16-2025
Days On Market:
61
Listing Broker:
REDFIN CORPORATION
Listing Agent:




























Request More Information
Shawn and Diane Fox
RE/MAX American Dream
3108 Route 10 West
Denville, NJ 07834
Call: (973) 277-7853
Web: BerkshireHillsLiving.com

