15 Orton Rd
West Caldwell Twp, NJ 07006
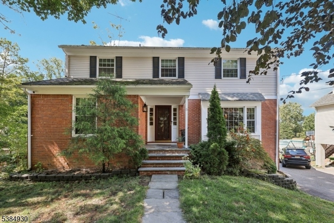
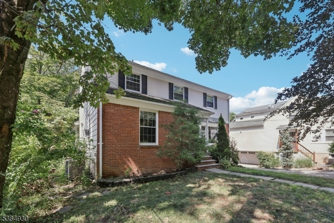
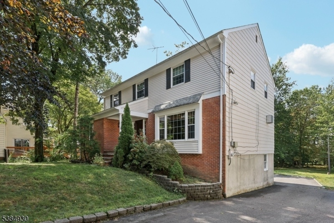
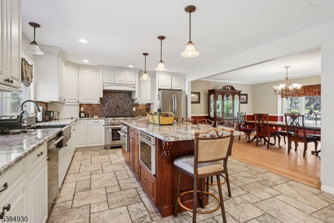
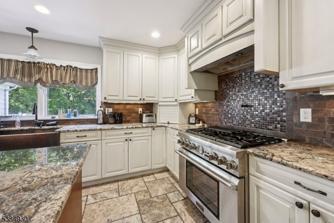
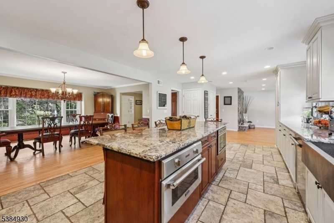
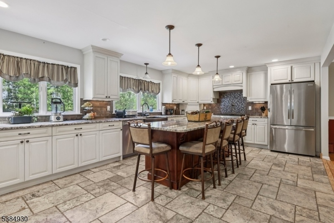
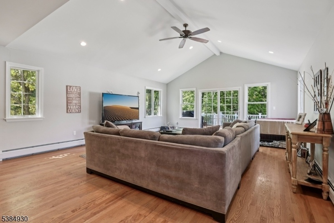
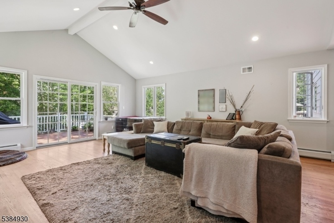
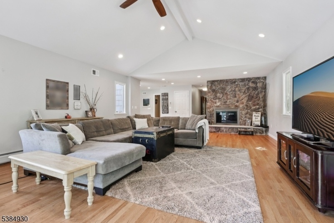
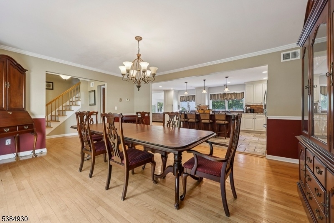
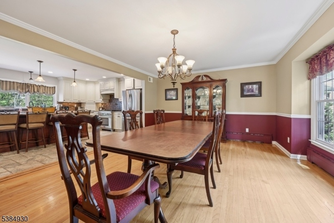
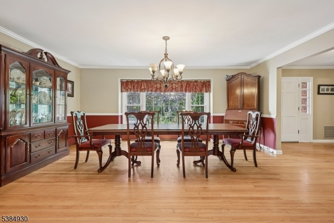
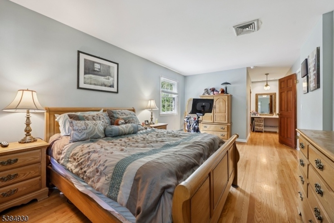
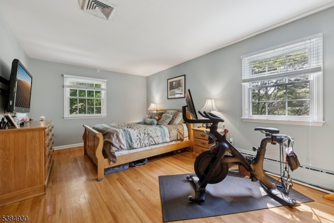
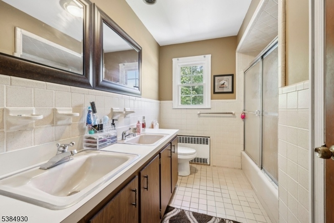
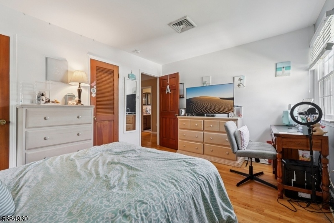
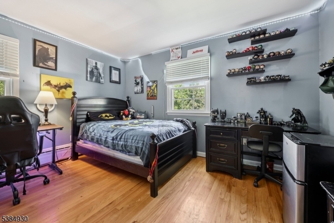
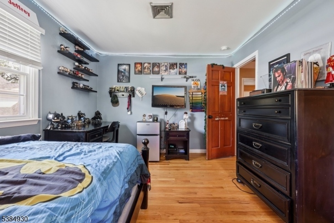
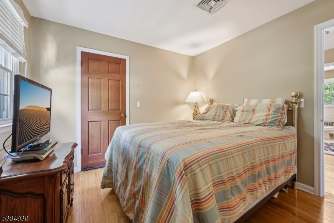
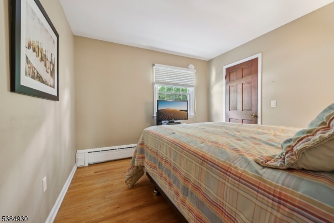
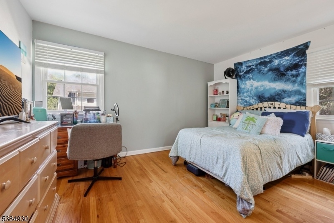
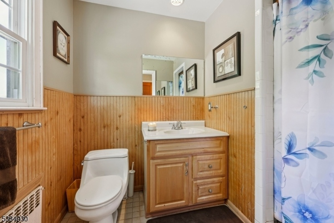
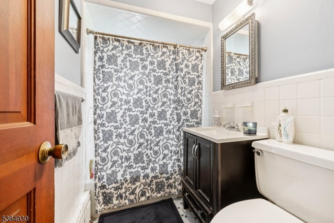
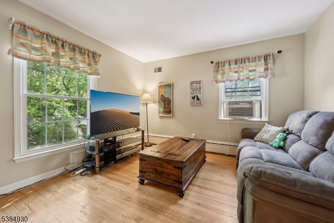
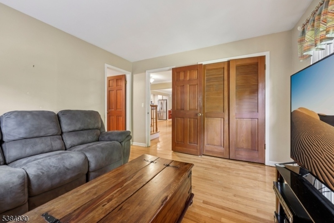
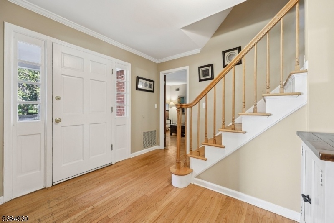
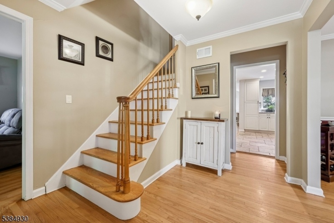
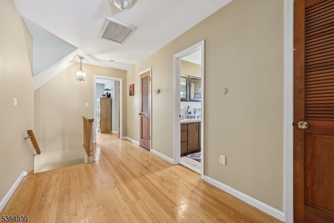
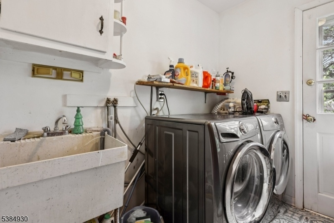
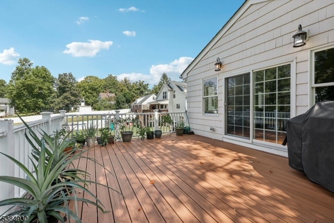
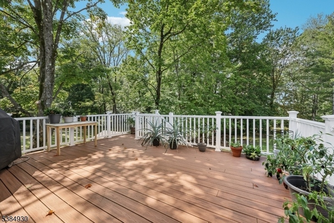
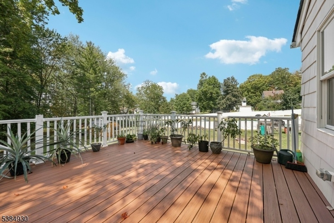
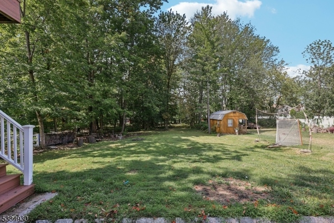
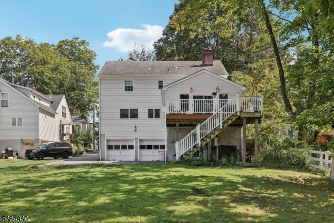
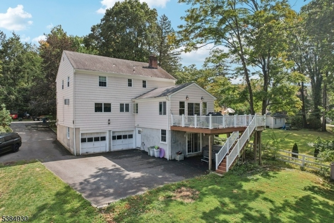
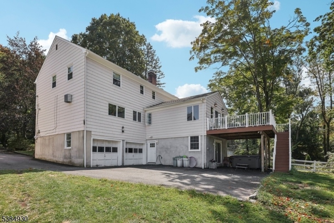
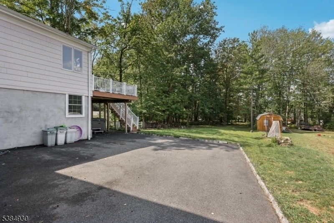
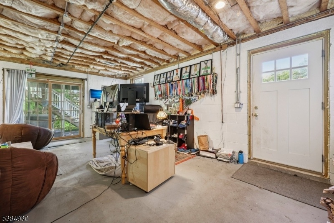
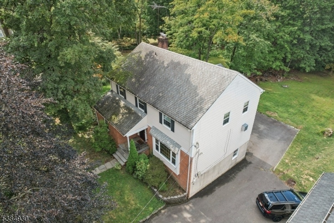
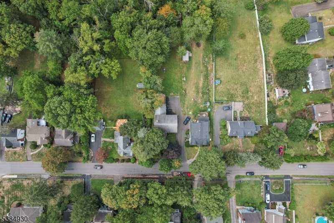
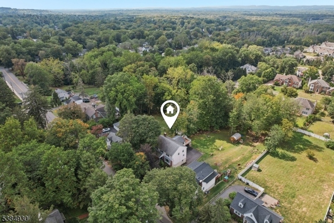
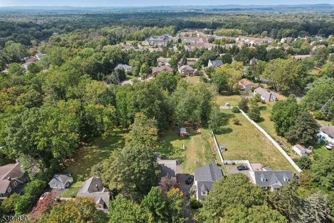
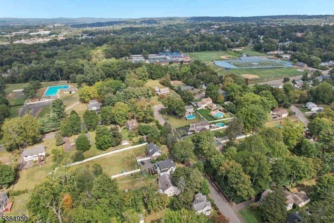
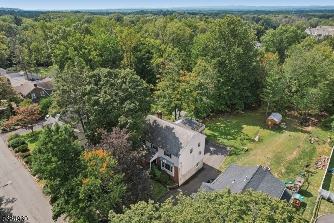
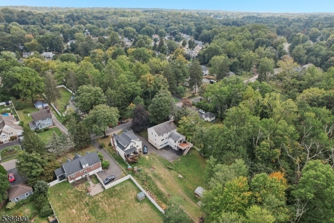
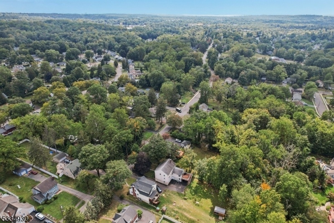
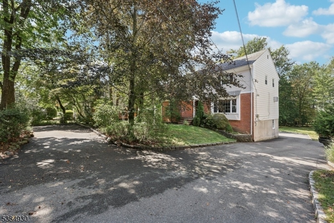
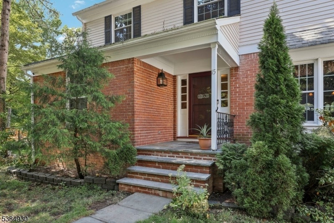
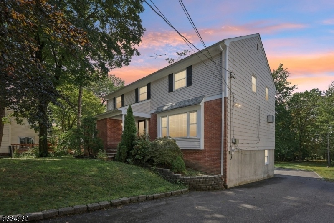
Price: $899,000
GSMLS: 3986948Type: Single Family
Style: Colonial
Beds: 5
Baths: 3 Full & 1 Half
Garage: 2-Car
Year Built: 1969
Acres: 0.47
Property Tax: $16,112
Description
Back On Market! Welcome To 15 Orton Rd, A Stunning And Expansive Center Hall Colonial That Seamlessly Blends Classic Elegance With Modern Convenience. This Five-bedroom, Three-and-a-half-bathroom Home Is A True Gem, Offering An Abundance Of Space For Today's Homeowner. As You Step Inside, The Main Level Unfolds With A Large Formal Dining Room, Perfect For Hosting Memorable Gatherings. The Heart Of The Home Is The Beautifully Appointed Culinary Kitchen, A Chef's Dream With A Large Center Island, High-end Appliances, And A Striking Copper Farmhouse Sink That Overlooks The Lush Backyard. Adjacent To The Kitchen Is A Huge Family Room With A Cozy Wood-burning Fireplace, And Direct Access To A Large Deck That Overlooks The Property, Providing A Perfect Space For Relaxation And Indoor/outdoor Living. This Level Also Includes A Convenient First-floor Bedroom, A Full Bathroom, And A Laundry Room, Offering Flexibility And Accessibility. Upstairs, The Primary Suite Is A True Retreat Along With Three Additional Generously Sized Bedrooms And A Well-appointed Hallway Bathroom. The Walk-out Basement And The Walk-up Attic Provide Endless Opportunities. Located In A Highly Sought-after Neighborhood, This Home Offers Close Proximity To Highly Rated Schools, The Town Pool, And A Variety Of Local Shops And Restaurants. With An Easy Nyc Commute, This Property Provides The Perfect Blend Of Suburban Tranquility And Urban Accessibility. Don't Miss This Opportunity!
Rooms Sizes
Kitchen:
21x13 First
Dining Room:
18x14 First
Living Room:
n/a
Family Room:
17x31 First
Den:
n/a
Bedroom 1:
11x18 Second
Bedroom 2:
10x11 Second
Bedroom 3:
11x14 Second
Bedroom 4:
11x13 Second
Room Levels
Basement:
Bath(s) Other, Media Room, Storage Room, Utility Room, Walkout
Ground:
n/a
Level 1:
1 Bedroom, Bath(s) Other, Dining Room, Family Room, Foyer, Kitchen, Laundry Room
Level 2:
4 Or More Bedrooms, Bath Main, Bath(s) Other
Level 3:
Attic
Level Other:
n/a
Room Features
Kitchen:
Center Island
Dining Room:
Formal Dining Room
Master Bedroom:
n/a
Bath:
n/a
Interior Features
Square Foot:
n/a
Year Renovated:
n/a
Basement:
Yes - Finished-Partially, Walkout
Full Baths:
3
Half Baths:
1
Appliances:
Carbon Monoxide Detector, Dishwasher, Microwave Oven, Range/Oven-Gas, Refrigerator
Flooring:
n/a
Fireplaces:
1
Fireplace:
Family Room, Wood Burning
Interior:
n/a
Exterior Features
Garage Space:
2-Car
Garage:
Attached,InEntrnc
Driveway:
1 Car Width, 2 Car Width, Blacktop, See Remarks
Roof:
Asphalt Shingle
Exterior:
Brick, Vinyl Siding
Swimming Pool:
No
Pool:
n/a
Utilities
Heating System:
1 Unit, Baseboard - Hotwater
Heating Source:
Gas-Natural
Cooling:
2 Units, Central Air
Water Heater:
Gas
Water:
Public Water
Sewer:
Public Sewer
Services:
n/a
Lot Features
Acres:
0.47
Lot Dimensions:
60X339
Lot Features:
n/a
School Information
Elementary:
WILSON
Middle:
CLEVELAND
High School:
J CALDWELL
Community Information
County:
Essex
Town:
West Caldwell Twp.
Neighborhood:
n/a
Application Fee:
n/a
Association Fee:
n/a
Fee Includes:
n/a
Amenities:
n/a
Pets:
n/a
Financial Considerations
List Price:
$899,000
Tax Amount:
$16,112
Land Assessment:
$264,200
Build. Assessment:
$324,700
Total Assessment:
$588,900
Tax Rate:
2.74
Tax Year:
2024
Ownership Type:
Fee Simple
Listing Information
MLS ID:
3986948
List Date:
09-15-2025
Days On Market:
50
Listing Broker:
BHHS FOX & ROACH
Listing Agent:


















































Request More Information
Shawn and Diane Fox
RE/MAX American Dream
3108 Route 10 West
Denville, NJ 07834
Call: (973) 277-7853
Web: BerkshireHillsLiving.com

