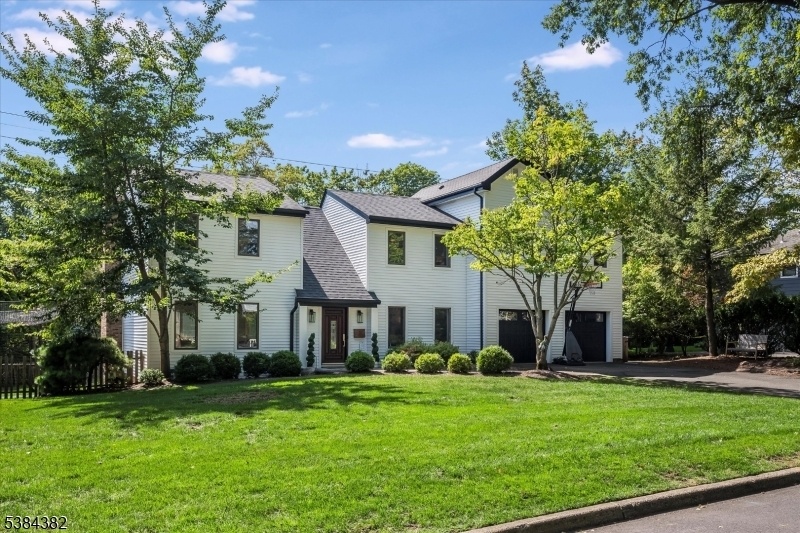11 Carol Ct
Glen Rock Boro, NJ 07452





































Price: $1,275,000
GSMLS: 3986875Type: Single Family
Style: Colonial
Beds: 4
Baths: 3 Full & 1 Half
Garage: 2-Car
Year Built: 1980
Acres: 0.26
Property Tax: $23,528
Description
Step Into Sleek Sophistication In This Stunning 4 Br,3.5 Bath Contemporary Home On One Of Glen Rock's Most Sought-after Streets.clean Lines,vaulted Ceilings & An Open-concept Layout Define The Modern Aesthetic,ideal For Both Entertaining & Today's Lifestyle.gourmet Kitchen Presents Granite Counters & Stainless Appliances + A Spacious & Bright Eat-in Area Lit By A Skylight That Flows Into The Front To Back Great Room Highlighted By A Beautiful Fireplace.a Sliding Door Opens To The Paver Patio & Fenced-in Backyard That Offers A Peaceful Setting.adjacent To The Kitchen Is A Powder Rm & A Wonderful Mudrm With Laundry,closet & Interior Access To The 2-car Garage.hardwood Floors Continue Through The Formal Dining Room & Up The Stairs To The 2nd Level Where You'll Find The Expansive Primary Br Suite-a Haven Unto Itself Complete With Vaulted Ceiling,a Fabulous Walk-in Closet & A Bright Primary Bath With An Oversized Shower & 2 Separate Sink Vanities.3 Additional Comfortably Sized Brs With Great Closet Space & Updated Hall Bath Complete This Level.the Plush & Expansive Lower Level Is Finished & Offers Many Options With A Sprawling Recreation Room.there Is Also A Beautiful Full Bath & Another Large Room That Can Be Used For Overnight Guests Or A Home Office.plenty Of Thoughtful Upgrades Throughout-newer Roof,siding,heat,central Air, Hot Water Heater & More!enjoy Being A Part Of This Lovely Cul-de-sac Neighborhood,close To Glen Rock's Top-rated Schools & Excellent Nyc Transportation.
Rooms Sizes
Kitchen:
n/a
Dining Room:
n/a
Living Room:
n/a
Family Room:
n/a
Den:
n/a
Bedroom 1:
n/a
Bedroom 2:
n/a
Bedroom 3:
n/a
Bedroom 4:
n/a
Room Levels
Basement:
n/a
Ground:
n/a
Level 1:
n/a
Level 2:
n/a
Level 3:
n/a
Level Other:
n/a
Room Features
Kitchen:
Eat-In Kitchen
Dining Room:
n/a
Master Bedroom:
Walk-In Closet
Bath:
Stall Shower
Interior Features
Square Foot:
2,754
Year Renovated:
n/a
Basement:
Yes - Finished
Full Baths:
3
Half Baths:
1
Appliances:
Carbon Monoxide Detector, Dishwasher, Disposal, Dryer, Microwave Oven, Range/Oven-Gas, Refrigerator, Stackable Washer/Dryer, Washer, Water Softener-Own
Flooring:
n/a
Fireplaces:
1
Fireplace:
Great Room, Wood Burning
Interior:
Skylight
Exterior Features
Garage Space:
2-Car
Garage:
Attached,InEntrnc
Driveway:
2 Car Width
Roof:
Asphalt Shingle
Exterior:
Vinyl Siding
Swimming Pool:
n/a
Pool:
n/a
Utilities
Heating System:
Baseboard - Hotwater, Multi-Zone
Heating Source:
Gas-Natural
Cooling:
Central Air, Multi-Zone Cooling
Water Heater:
n/a
Water:
Public Water
Sewer:
Public Sewer
Services:
n/a
Lot Features
Acres:
0.26
Lot Dimensions:
90 X 127
Lot Features:
n/a
School Information
Elementary:
n/a
Middle:
GLEN RCK M
High School:
GLEN RCK H
Community Information
County:
Bergen
Town:
Glen Rock Boro
Neighborhood:
n/a
Application Fee:
n/a
Association Fee:
n/a
Fee Includes:
n/a
Amenities:
n/a
Pets:
n/a
Financial Considerations
List Price:
$1,275,000
Tax Amount:
$23,528
Land Assessment:
$258,300
Build. Assessment:
$457,300
Total Assessment:
$715,600
Tax Rate:
3.29
Tax Year:
2024
Ownership Type:
Fee Simple
Listing Information
MLS ID:
3986875
List Date:
09-15-2025
Days On Market:
1
Listing Broker:
KELLER WILLIAMS VILLAGE SQUARE
Listing Agent:





































Request More Information
Shawn and Diane Fox
RE/MAX American Dream
3108 Route 10 West
Denville, NJ 07834
Call: (973) 277-7853
Web: BerkshireHillsLiving.com

