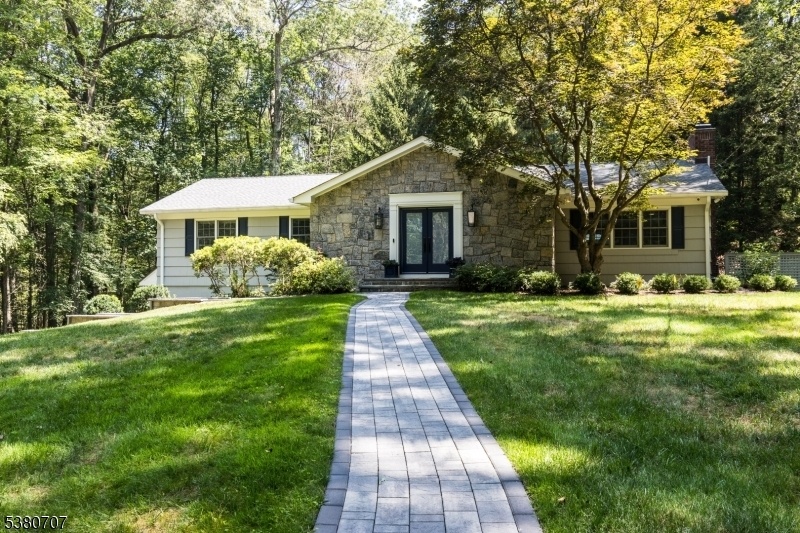34 Spruce Pl
Bernardsville Boro, NJ 07924







































Price: $1,275,000
GSMLS: 3986847Type: Single Family
Style: Raised Ranch
Beds: 4
Baths: 2 Full & 2 Half
Garage: 2-Car
Year Built: 1967
Acres: 1.16
Property Tax: $13,832
Description
A Home That's So Much Bigger Than It Appears! Tucked Away On A Quiet Cul-de-sac In One Of The Town's Most Desirable Neighborhoods, This Beautifully Renovated Home Is Next To The 264-acre Nj Audubon Sanctuary And Is Close To Elementary And Middle Schools. Inside, A Spacious And Versatile Layout Is Designed For Both Everyday Living And Entertaining. A Welcoming Foyer Opens To The Living Room With Wood-burning Fireplace And A Dining Area Which Flow Seamlessly Into A Bright Gourmet Kitchen Featuring A Thermador Double Oven, 6-burner Gas Cooktop, Wine Refrigerator, 2 Dishwashers, Wet Bar, Butler's Pantry, And An Impressive 5'x10' Granite Island With Stool Seating.the First Floor Also Includes A Flexible Bedroom/office With Built-in Bar Plus 3 Generously Sized Bedrooms With Oversized Closets, Updated Hall Bath, Powder Room, Cedar Closet, And Laundry. The Spacious Primary Suite Offers A Walk-in Closet And A Luxurious Spa-like Bath. Adjacent To The Kitchen, A Slate Patio Leads To A Private Backyard Retreat With A Gated Oversized Gunite Heated Pool And Patio. The Finished Lower Level Features An Office, Playroom, Gym, Powder Room, And Space For Guests. The Oversized Garage Provides 2 Full Bays Plus A 3rd For Storage, Along With An Additional Storage Room Complete With A Workbench, Utility Sink, And Plenty Of Room To Store Pool Supplies. With A Whole-house Generator, New Boiler And Roof '22, And New Walkways, This Move-in Ready Home Blends Comfort, Style, And Convenience.
Rooms Sizes
Kitchen:
12x19 First
Dining Room:
15x10 First
Living Room:
15x23 First
Family Room:
n/a
Den:
n/a
Bedroom 1:
18x13 First
Bedroom 2:
12x15 First
Bedroom 3:
12x15 First
Bedroom 4:
12x13 First
Room Levels
Basement:
Exercise,GarEnter,OutEntrn,PowderRm,RecRoom,Storage,Utility,Workshop
Ground:
n/a
Level 1:
4+Bedrms,Attic,BathMain,BathOthr,Den,Foyer,Kitchen,Laundry,LivDinRm,Pantry,PowderRm
Level 2:
n/a
Level 3:
n/a
Level Other:
n/a
Room Features
Kitchen:
Center Island, Pantry
Dining Room:
Living/Dining Combo
Master Bedroom:
Walk-In Closet
Bath:
Stall Shower
Interior Features
Square Foot:
n/a
Year Renovated:
2022
Basement:
Yes - Finished, Full
Full Baths:
2
Half Baths:
2
Appliances:
Central Vacuum, Dishwasher, Dryer, Generator-Built-In, Kitchen Exhaust Fan, Microwave Oven, Range/Oven-Gas, Refrigerator, Self Cleaning Oven, Washer, Wine Refrigerator
Flooring:
Tile, Wood
Fireplaces:
1
Fireplace:
Living Room, Wood Burning
Interior:
Carbon Monoxide Detector, Cedar Closets, Security System, Smoke Detector, Walk-In Closet
Exterior Features
Garage Space:
2-Car
Garage:
Additional 1/2 Car Garage, Garage Under
Driveway:
2 Car Width, Blacktop
Roof:
Asphalt Shingle
Exterior:
CedarSid
Swimming Pool:
Yes
Pool:
Gunite, Heated, In-Ground Pool, Outdoor Pool
Utilities
Heating System:
1 Unit, Baseboard - Hotwater, Multi-Zone
Heating Source:
Gas-Natural
Cooling:
1 Unit, Central Air
Water Heater:
Gas
Water:
Public Water
Sewer:
Septic 4 Bedroom Town Verified
Services:
Fiber Optic, Garbage Extra Charge
Lot Features
Acres:
1.16
Lot Dimensions:
n/a
Lot Features:
Backs to Park Land, Cul-De-Sac
School Information
Elementary:
Bedwell
Middle:
Bernardsvi
High School:
Bernards H
Community Information
County:
Somerset
Town:
Bernardsville Boro
Neighborhood:
n/a
Application Fee:
n/a
Association Fee:
n/a
Fee Includes:
n/a
Amenities:
n/a
Pets:
Yes
Financial Considerations
List Price:
$1,275,000
Tax Amount:
$13,832
Land Assessment:
$341,300
Build. Assessment:
$387,500
Total Assessment:
$728,800
Tax Rate:
1.90
Tax Year:
2025
Ownership Type:
Fee Simple
Listing Information
MLS ID:
3986847
List Date:
09-15-2025
Days On Market:
0
Listing Broker:
KELLER WILLIAMS TOWNE SQUARE REAL
Listing Agent:







































Request More Information
Shawn and Diane Fox
RE/MAX American Dream
3108 Route 10 West
Denville, NJ 07834
Call: (973) 277-7853
Web: BerkshireHillsLiving.com

