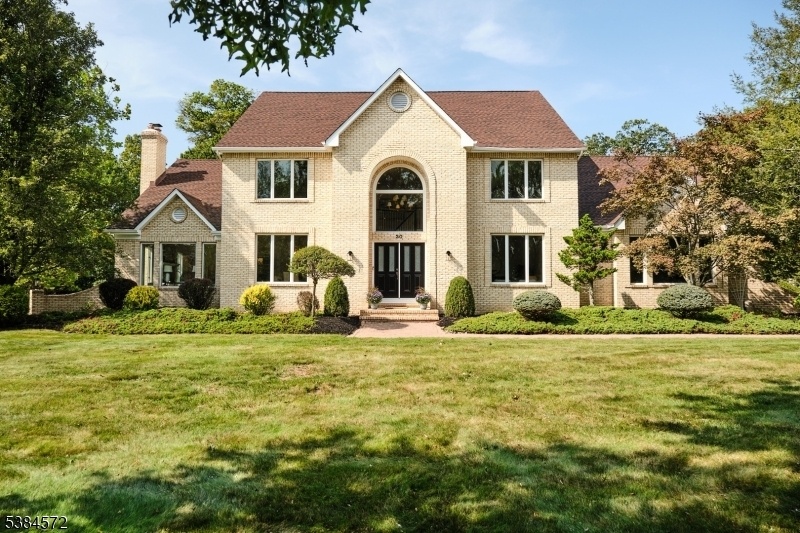30 Woodview Dr
Montgomery Twp, NJ 08502
















































Price: $1,299,999
GSMLS: 3986585Type: Single Family
Style: Detached
Beds: 5
Baths: 3 Full & 1 Half
Garage: 2-Car
Year Built: 1992
Acres: 1.35
Property Tax: $22,145
Description
Nestled On A Tree-lined Street In The Prestigious Montgomery Estates Ii, This Expansive Colonial Style Home Blends Timeless Architecture With Modern Comforts, Creating A Home That Is Both Elegant And Inviting. Set On Over An Acre, 30 Woodview Drive Offers A Thoughtfully Designed Floor Plan With 5 Bedrooms And 3.5 Baths, Including A Sought After First-floor Primary Suite. The Main Level Showcases A Formal Dining Room, Sunlit Living Room, Private Office With Hardwood Floors, A Gracious Sitting Room, And A Chef's Eat-in Kitchen That Was Designed For Gathering. Freshly Painted Throughout, Brand-new Carpeting, And New Hardwoods In The Office And Living Room Add To The Crisp, And Move-in-ready Feel Of This Wonderful Home. The Main Primary Suite Is A True Retreat, Complete With Its Own En-suite Bath And A Walk-in Closet. The Three Additional Oversized Bedrooms Upstairs Are Full Of Light And Offer Abundant Flexibility For Family, Guests, Or Creative Workspaces. The Partially Finished Basement Expands This Home's Versatility, With Spaces That Are Perfect For A Home Gym, Theater-style Media Room, Playroom, Or Recreation Area All Complemented By Generous Rooms For Storage. The Expansive Yard Provides Endless Opportunities For Entertaining, Gardening, Or Simply Relaxing In The Privacy And Serenity Of This Highly Sought-after Neighborhood. Perfectly Positioned Near Top-rated Montgomery Schools And Just Minutes From Major Transportation.
Rooms Sizes
Kitchen:
n/a
Dining Room:
n/a
Living Room:
n/a
Family Room:
n/a
Den:
n/a
Bedroom 1:
n/a
Bedroom 2:
n/a
Bedroom 3:
n/a
Bedroom 4:
n/a
Room Levels
Basement:
n/a
Ground:
n/a
Level 1:
n/a
Level 2:
n/a
Level 3:
n/a
Level Other:
n/a
Room Features
Kitchen:
Center Island
Dining Room:
n/a
Master Bedroom:
n/a
Bath:
n/a
Interior Features
Square Foot:
n/a
Year Renovated:
n/a
Basement:
Yes - Finished
Full Baths:
3
Half Baths:
1
Appliances:
Dishwasher, Dryer, Range/Oven-Gas, Refrigerator, Washer
Flooring:
Carpeting, Wood
Fireplaces:
1
Fireplace:
See Remarks
Interior:
n/a
Exterior Features
Garage Space:
2-Car
Garage:
Built-In Garage
Driveway:
Blacktop, Off-Street Parking, See Remarks
Roof:
Asphalt Shingle
Exterior:
See Remarks
Swimming Pool:
No
Pool:
n/a
Utilities
Heating System:
Baseboard - Electric, Forced Hot Air
Heating Source:
Electric, Gas-Natural
Cooling:
Central Air
Water Heater:
Gas
Water:
Public Water
Sewer:
Public Sewer
Services:
Cable TV Available
Lot Features
Acres:
1.35
Lot Dimensions:
n/a
Lot Features:
Wooded Lot
School Information
Elementary:
n/a
Middle:
n/a
High School:
n/a
Community Information
County:
Somerset
Town:
Montgomery Twp.
Neighborhood:
n/a
Application Fee:
n/a
Association Fee:
n/a
Fee Includes:
n/a
Amenities:
n/a
Pets:
n/a
Financial Considerations
List Price:
$1,299,999
Tax Amount:
$22,145
Land Assessment:
$218,200
Build. Assessment:
$428,200
Total Assessment:
$646,400
Tax Rate:
3.38
Tax Year:
2024
Ownership Type:
Fee Simple
Listing Information
MLS ID:
3986585
List Date:
09-12-2025
Days On Market:
0
Listing Broker:
QUEENSTON REALTY
Listing Agent:
















































Request More Information
Shawn and Diane Fox
RE/MAX American Dream
3108 Route 10 West
Denville, NJ 07834
Call: (973) 277-7853
Web: BerkshireHillsLiving.com

