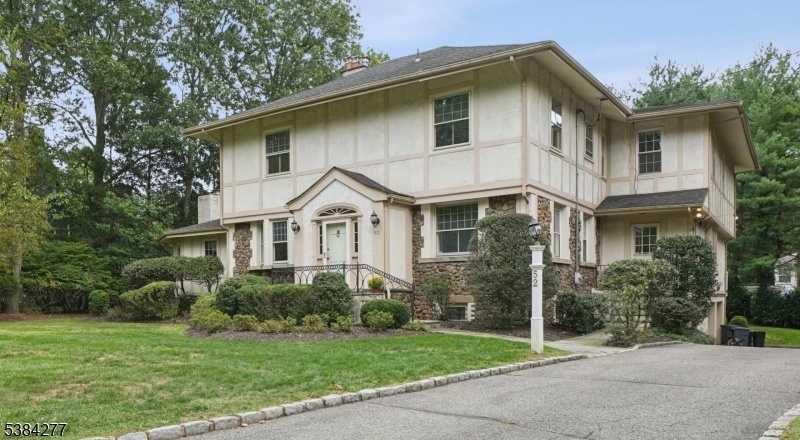52 Jefferson Ave
Millburn Twp, NJ 07078


















































Price: $2,395,000
GSMLS: 3986582Type: Single Family
Style: Colonial
Beds: 5
Baths: 4 Full & 2 Half
Garage: 2-Car
Year Built: 1900
Acres: 0.42
Property Tax: $36,667
Description
Be Prepared To Fall In Love With This Grand 5 Bedroom Colonial, Set On .42 Acres Of Lush Property In The Heart Of Short Hills, Just Blocks To Town, Top Schools & Train Stations. Ideal Floor Plan With Massive Formal Living Room With Fireplace, Dining Room With Fireplace, Gourmet Eat-in Kitchen With Natural Stone Countertops And Top Of The Line Stainless Steel Appliances Open To Family Room With High Ceilings & Fireplace, Pair Of French Doors Open To A Spacious Deck Overlooking The Beautiful Totally Level Property. There Is A 1st Level Great Room / Home Office With Fireplace & Built-in Bookcases. Formal Entrance Hall & Beautiful Powder Room & Laundry Room Complete The 1st Level. The 2nd Level Has A Luxurious Primary Suite With Walk-in Custom Closet, + 2 Additional Walk-in Closets & Spa-like Bath With Great Natural Light, A Jetted Tub & Large Glass Enclosed Shower. 4 More Large Bedrooms, 2 Of Which Have En Suite Full Baths, And An Additional Hall Bath Complete The 2nd Level. Beautifully Finished Lower Level With Recreation Room, Wine Cellar, Office, Powder Room, Mudroom & Access To 2-car Garage. Ideal Location On A Prestigious Quiet Street Walking Distance To The Short Hills Train Station (just .7 Miles). Bus Service To Highly Rated Hartshorn Elementary School (#3 In New Jersey), As Well Washington School, Millburn Middle & High School. This Great Short Hills Home Is The Dream Home You've Been Waiting For. An Architect Has Confirmed There Is Plenty Of Room For A Pool. Low Taxes!
Rooms Sizes
Kitchen:
15x21 First
Dining Room:
16x14 First
Living Room:
36x16 First
Family Room:
19x27 First
Den:
20x14 First
Bedroom 1:
19x21 Second
Bedroom 2:
17x12 Second
Bedroom 3:
16x16 Second
Bedroom 4:
16x13
Room Levels
Basement:
GarEnter,MudRoom,Office,PowderRm,RecRoom,Utility
Ground:
n/a
Level 1:
Dining Room, Entrance Vestibule, Family Room, Kitchen, Laundry Room, Living Room, Office, Pantry, Powder Room
Level 2:
4 Or More Bedrooms, Bath Main, Bath(s) Other
Level 3:
Attic
Level Other:
n/a
Room Features
Kitchen:
Center Island, Eat-In Kitchen, Pantry
Dining Room:
Formal Dining Room
Master Bedroom:
Full Bath, Walk-In Closet
Bath:
Jetted Tub, Stall Shower
Interior Features
Square Foot:
5,321
Year Renovated:
2007
Basement:
Yes - Finished, Full
Full Baths:
4
Half Baths:
2
Appliances:
Carbon Monoxide Detector, Dishwasher, Disposal, Dryer, Microwave Oven, Range/Oven-Gas, Refrigerator, Sump Pump, Washer, Wine Refrigerator
Flooring:
Carpeting, Tile, Wood
Fireplaces:
4
Fireplace:
Dining Room, Family Room, Gas Fireplace, Great Room, Living Room
Interior:
BarDry,CeilBeam,CODetect,CedrClst,AlrmFire,CeilHigh,SecurSys,SmokeDet,SoakTub,StallShw,WlkInCls
Exterior Features
Garage Space:
2-Car
Garage:
Built-In,DoorOpnr,InEntrnc
Driveway:
1 Car Width, Blacktop
Roof:
Asphalt Shingle
Exterior:
Stucco
Swimming Pool:
No
Pool:
n/a
Utilities
Heating System:
2 Units, Forced Hot Air, Multi-Zone
Heating Source:
Gas-Natural
Cooling:
2 Units, Central Air, Multi-Zone Cooling
Water Heater:
Gas
Water:
Public Water, Water Charge Extra
Sewer:
Public Sewer, Sewer Charge Extra
Services:
Cable TV Available, Garbage Included
Lot Features
Acres:
0.42
Lot Dimensions:
125X194
Lot Features:
Level Lot
School Information
Elementary:
HARTSHORN
Middle:
MILLBURN
High School:
MILLBURN
Community Information
County:
Essex
Town:
Millburn Twp.
Neighborhood:
Old Short Hills
Application Fee:
n/a
Association Fee:
n/a
Fee Includes:
n/a
Amenities:
n/a
Pets:
n/a
Financial Considerations
List Price:
$2,395,000
Tax Amount:
$36,667
Land Assessment:
$1,008,500
Build. Assessment:
$841,500
Total Assessment:
$1,850,000
Tax Rate:
1.98
Tax Year:
2024
Ownership Type:
Fee Simple
Listing Information
MLS ID:
3986582
List Date:
09-12-2025
Days On Market:
0
Listing Broker:
WEICHERT REALTORS
Listing Agent:
Arlene Gorman Gonnella


















































Request More Information
Shawn and Diane Fox
RE/MAX American Dream
3108 Route 10 West
Denville, NJ 07834
Call: (973) 277-7853
Web: BerkshireHillsLiving.com

