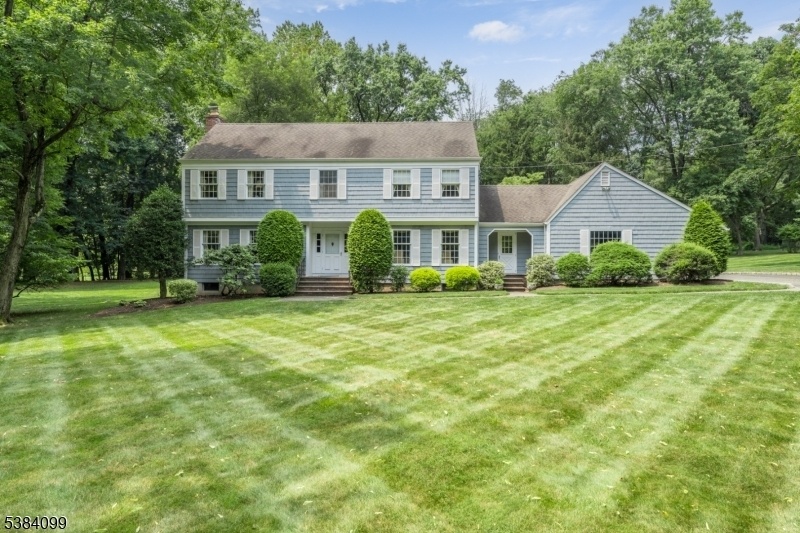8 Long Branch Way
West Orange Twp, NJ 07052









































Price: $999,000
GSMLS: 3986146Type: Single Family
Style: Colonial
Beds: 4
Baths: 2 Full & 1 Half
Garage: 2-Car
Year Built: 1973
Acres: 2.05
Property Tax: $33,514
Description
Lovely Llewellyn Park Colonial On 2-acre Lot Provides Exclusive Enclave! Step Into The Ultimate West Orange Lifestyle At 8 Long Branch Way, A 4 Bed/2.1 Bath Home Tucked Deep Into A Beautiful, Treed Community With Quiet Roads Winding Through Gorgeous Homes & Landscaped Properties. This Gray Shingled House Sits Back On A Sprawling 2-acre Level Landscape, Offering Possibilities For A Pool & Outdoor Kitchen. Inside The Warm Welcome Continues With Oversized Windows, Hardwood Flooring (under Carpet In 2 Bedrooms), Tasteful Wallpaper & A Great Flow. Large Living Room Boasts A Central Wood-burning Fireplace & Back & Front Windows Affording Panoramic Views Of The Scenic Yards. Paneled Family Room Has Sliders To Charming Bluestone Patio & A Built-in Wet Bar For Easy Entertaining. Eat-in Kitchen Offers Ample Space To Prepare Meals With Sub-zero Fridge, Double-wall Ovens & Gas Cooktop. Breakfast Nook In Front Of Sliders To The Patio Means Sunny & Peaceful Mornings Spent Gazing At Your Beautiful Backyard. Adjacent Mudroom/laundry Room With Access To 2-car Attached Garage & Front Porch Make Day-to-day Living A Breeze. 2nd Level Features Large Primary Suite With Dressing Room, 2 Closets & Ensuite Bath With Walk-in Shower & Jacuzzi Tub. 3 More Good-sized Bedrooms Plus Large 2-room Hall Bath Round Out This Level. Lower Level Has High Ceilings And Windows On Multiple Exposure To Create A Future Theater Room, Rec Or Exercise Room, Perhaps? Don?t Miss The Chance To Get Into This Community!
Rooms Sizes
Kitchen:
15x11 First
Dining Room:
12x14 First
Living Room:
15x26 First
Family Room:
15x18 First
Den:
n/a
Bedroom 1:
15x20 Second
Bedroom 2:
14x15 Second
Bedroom 3:
12x11 First
Bedroom 4:
12x12 Second
Room Levels
Basement:
n/a
Ground:
n/a
Level 1:
DiningRm,FamilyRm,Foyer,GarEnter,Kitchen,Laundry,LivingRm,PowderRm
Level 2:
4 Or More Bedrooms, Attic, Bath Main, Bath(s) Other
Level 3:
n/a
Level Other:
n/a
Room Features
Kitchen:
Eat-In Kitchen
Dining Room:
Formal Dining Room
Master Bedroom:
Dressing Room, Full Bath, Walk-In Closet
Bath:
Jetted Tub, Stall Shower
Interior Features
Square Foot:
n/a
Year Renovated:
n/a
Basement:
Yes - Finished
Full Baths:
2
Half Baths:
1
Appliances:
Carbon Monoxide Detector, Cooktop - Gas, Dishwasher, Dryer, Generator-Built-In, Microwave Oven, Refrigerator, Wall Oven(s) - Gas, Washer
Flooring:
Carpeting, Wood
Fireplaces:
1
Fireplace:
Living Room, Wood Burning
Interior:
BarWet,CODetect,FireExtg,JacuzTyp,SmokeDet,StallTub,TubShowr,WlkInCls
Exterior Features
Garage Space:
2-Car
Garage:
Attached Garage
Driveway:
Additional Parking
Roof:
Asphalt Shingle
Exterior:
Composition Shingle
Swimming Pool:
No
Pool:
n/a
Utilities
Heating System:
Baseboard - Hotwater
Heating Source:
Gas-Natural
Cooling:
Multi-Zone Cooling
Water Heater:
Gas
Water:
Public Water
Sewer:
Public Sewer
Services:
n/a
Lot Features
Acres:
2.05
Lot Dimensions:
n/a
Lot Features:
Level Lot
School Information
Elementary:
n/a
Middle:
n/a
High School:
n/a
Community Information
County:
Essex
Town:
West Orange Twp.
Neighborhood:
Llewellyn Park
Application Fee:
n/a
Association Fee:
$4,496 - Annually
Fee Includes:
n/a
Amenities:
n/a
Pets:
Yes
Financial Considerations
List Price:
$999,000
Tax Amount:
$33,514
Land Assessment:
$585,900
Build. Assessment:
$538,000
Total Assessment:
$1,123,900
Tax Rate:
4.68
Tax Year:
2024
Ownership Type:
Fee Simple
Listing Information
MLS ID:
3986146
List Date:
09-10-2025
Days On Market:
0
Listing Broker:
KELLER WILLIAMS REALTY
Listing Agent:









































Request More Information
Shawn and Diane Fox
RE/MAX American Dream
3108 Route 10 West
Denville, NJ 07834
Call: (973) 277-7853
Web: BerkshireHillsLiving.com

