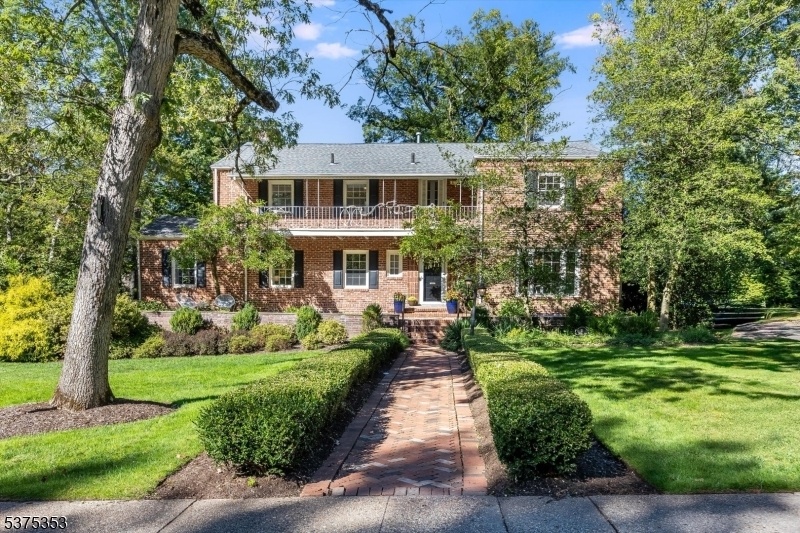21 Overhill Rd
South Orange Village Twp, NJ 07079


















































Price: $1,575,000
GSMLS: 3986122Type: Single Family
Style: Colonial
Beds: 5
Baths: 4 Full & 2 Half
Garage: 3-Car
Year Built: 1937
Acres: 0.41
Property Tax: $37,017
Description
Experience Refined Living In This Exceptional Residence Where Timeless Elegance Meets Modern Design. The Expansive Floor Plan Showcases Intricate Millwork, & Large Windows That Bathe The Interiors In Natural Light. Upon Entering, You Are Greeted With A Magnificent Spiral Stairwell. At The Heart Of The Home, A Chef's Kitchen Is Appointed With Premium Appliances, Granite Surfaces, & Bespoke Cabinetry. A First-floor In-law Suite Offers Privacy & Comfort, While The Primary Suite Serves As A Serene Retreat With A Spa-inspired Bath And An Entire Wall Of Closets With Unique Upholstered Doors, In Addition To Two Other Walk-in Closets. Additional Bedrooms Are Thoughtfully Designed With Cedar Closets. Off The Spacious Family Room, With A Wet Bar, Is A Glassed-in Sunroom, Ready For Morning Coffee Or Evening Star Gazing. The Expansive Basement Transforms Everyday Living Into A Private Retreat, Featuring A Full Wet Bar, Exercise Room, & Theatre Room Perfect For Entertaining. There Is An Abundance Of Storage Throughout The Home. Outdoors, Enjoy The Gorgeous Curb Appeal Inspired By New Orleans Architecture, Highlighted By Cascading Wisteria Blooms That Create A Warm, Welcoming First Impression. A Private Backyard Sanctuary With Professional Manicured Landscaping & A Spacious Patio Provides The Ideal Setting For Al Fresco Gatherings. Perfectly Located In The Sought-after Newstead Neighborhood Of So, This Home Is A Rare Opportunity To Own A Property That Embodies Both Luxury And Lifestyle.
Rooms Sizes
Kitchen:
15x16 First
Dining Room:
17x14 First
Living Room:
26x14 First
Family Room:
17x26 First
Den:
n/a
Bedroom 1:
23x26 Second
Bedroom 2:
9x21 First
Bedroom 3:
13x14 Second
Bedroom 4:
15x13 Second
Room Levels
Basement:
Exercise,Laundry,Leisure,PowderRm,RecRoom,Storage,Utility
Ground:
n/a
Level 1:
1Bedroom,BathOthr,DiningRm,FamilyRm,Foyer,Kitchen,LivingRm,MudRoom,PowderRm,Sunroom
Level 2:
4 Or More Bedrooms, Bath Main, Bath(s) Other
Level 3:
n/a
Level Other:
n/a
Room Features
Kitchen:
Breakfast Bar, Center Island, Separate Dining Area
Dining Room:
Formal Dining Room
Master Bedroom:
Full Bath, Walk-In Closet
Bath:
Stall Shower
Interior Features
Square Foot:
n/a
Year Renovated:
2020
Basement:
Yes - Finished, Full
Full Baths:
4
Half Baths:
2
Appliances:
Dishwasher, Disposal, Dryer, Microwave Oven, Range/Oven-Gas, Refrigerator, Sump Pump, Wall Oven(s) - Electric, Washer, Water Filter, Water Softener-Own
Flooring:
Tile, Wood
Fireplaces:
3
Fireplace:
Family Room, Gas Fireplace, Living Room, Rec Room, Wood Burning
Interior:
Bar-Wet, Carbon Monoxide Detector, Cedar Closets, Fire Alarm Sys, Security System, Skylight, Smoke Detector, Stereo System, Walk-In Closet
Exterior Features
Garage Space:
3-Car
Garage:
Detached Garage, Garage Door Opener
Driveway:
1 Car Width, Additional Parking
Roof:
Asphalt Shingle
Exterior:
Brick
Swimming Pool:
n/a
Pool:
n/a
Utilities
Heating System:
Forced Hot Air
Heating Source:
Gas-Natural
Cooling:
Central Air, Multi-Zone Cooling
Water Heater:
n/a
Water:
Public Water
Sewer:
Public Sewer
Services:
n/a
Lot Features
Acres:
0.41
Lot Dimensions:
n/a
Lot Features:
n/a
School Information
Elementary:
n/a
Middle:
n/a
High School:
COLUMBIA
Community Information
County:
Essex
Town:
South Orange Village Twp.
Neighborhood:
n/a
Application Fee:
n/a
Association Fee:
n/a
Fee Includes:
n/a
Amenities:
n/a
Pets:
n/a
Financial Considerations
List Price:
$1,575,000
Tax Amount:
$37,017
Land Assessment:
$506,900
Build. Assessment:
$968,500
Total Assessment:
$1,475,400
Tax Rate:
2.51
Tax Year:
2024
Ownership Type:
Fee Simple
Listing Information
MLS ID:
3986122
List Date:
09-10-2025
Days On Market:
0
Listing Broker:
KELLER WILLIAMS REALTY
Listing Agent:


















































Request More Information
Shawn and Diane Fox
RE/MAX American Dream
3108 Route 10 West
Denville, NJ 07834
Call: (973) 277-7853
Web: BerkshireHillsLiving.com

