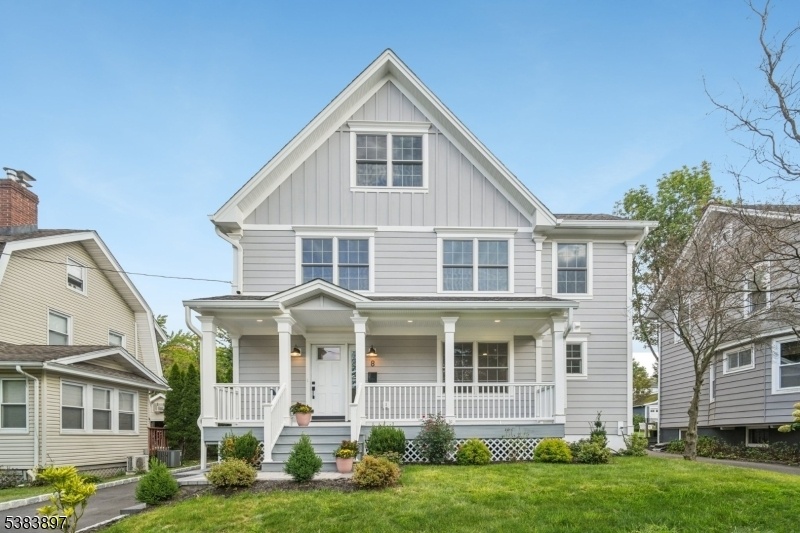8 Yale St
Maplewood Twp, NJ 07040










































Price: $1,395,000
GSMLS: 3986108Type: Single Family
Style: Colonial
Beds: 6
Baths: 4 Full & 2 Half
Garage: 1-Car
Year Built: 1922
Acres: 0.17
Property Tax: $13,924
Description
Everything Is New In The Like-new Construction Home With Large Spacious Rooms. This Home Really Is 100% Brand New Except For A Part Of The Original Foundation. All Materials, Mechanicals And Systems Are New! The Open Floor Plan Allows For Plenty Of Light To Come In And Affords An Easy Flow Into Each Area Of The Home. The All New Kitchen With Large Walk In Pantry Features High End Appliances And Large Center Island With Sliders Out To The Spacious Deck For Summertime Fun. A Separate Ample Mudroom Allows Room To Stow All Shoes, Boots And Backpacks. A Large Comfortable Living Area Off The Kitchen With Fireplace Will Be A Favorite Area To Be. A Rare First Floor Bedroom Suite With En Suite Full Bath And Walk In Closet Is Great For Quests Or An Alternate Primary Suite. Upstairs Offers 5 More Bedrooms, 3 More Full Baths And Laundry Room. In The Lower Level With Another Bathroom And 2nd Laundry Room You Have Tons Of Space For Parties, Recreation Or Just Hanging Out. Outside Is A Full Grassy Backyard And Detached Garage. All Of This Awaits You On Yale St, With Its Annual Block Party, Short Walk To Parks, Town, Schools, Library And Nyc Train In The Ever Popular College Park Section. This Home Really Does Have It All! Come Out And Have A Look And Make It Yours
Rooms Sizes
Kitchen:
14x14 First
Dining Room:
14x13 First
Living Room:
27x14 First
Family Room:
n/a
Den:
n/a
Bedroom 1:
21x14 Second
Bedroom 2:
13x12 First
Bedroom 3:
19x13 Second
Bedroom 4:
19x14 Second
Room Levels
Basement:
GameRoom,Laundry,PowderRm,RecRoom,Utility
Ground:
n/a
Level 1:
1Bedroom,BathOthr,DiningRm,Foyer,Kitchen,LivingRm,MudRoom,OutEntrn,Pantry,Porch,PowderRm,Walkout
Level 2:
4 Or More Bedrooms, Bath Main, Bath(s) Other
Level 3:
1 Bedroom, Bath(s) Other
Level Other:
n/a
Room Features
Kitchen:
Center Island, Eat-In Kitchen, Pantry
Dining Room:
n/a
Master Bedroom:
Full Bath, Walk-In Closet
Bath:
Soaking Tub
Interior Features
Square Foot:
n/a
Year Renovated:
2024
Basement:
Yes - Finished, Full
Full Baths:
4
Half Baths:
2
Appliances:
Carbon Monoxide Detector, Dishwasher, Kitchen Exhaust Fan, Microwave Oven, Range/Oven-Gas, Refrigerator, Sump Pump
Flooring:
Tile, Wood
Fireplaces:
1
Fireplace:
Living Room
Interior:
CODetect,FireExtg,SmokeDet,SoakTub,TubOnly,TubShowr,WlkInCls
Exterior Features
Garage Space:
1-Car
Garage:
Detached Garage
Driveway:
Driveway-Exclusive
Roof:
Asphalt Shingle
Exterior:
Composition Siding
Swimming Pool:
No
Pool:
n/a
Utilities
Heating System:
Forced Hot Air
Heating Source:
Gas-Natural
Cooling:
Central Air
Water Heater:
Gas
Water:
Public Water
Sewer:
Public Sewer
Services:
n/a
Lot Features
Acres:
0.17
Lot Dimensions:
50X150
Lot Features:
Level Lot
School Information
Elementary:
n/a
Middle:
MAPLEWOOD
High School:
COLUMBIA
Community Information
County:
Essex
Town:
Maplewood Twp.
Neighborhood:
College Hill
Application Fee:
n/a
Association Fee:
n/a
Fee Includes:
n/a
Amenities:
Billiards Room, Exercise Room
Pets:
Yes
Financial Considerations
List Price:
$1,395,000
Tax Amount:
$13,924
Land Assessment:
$402,000
Build. Assessment:
$1,116,700
Total Assessment:
$1,518,700
Tax Rate:
2.31
Tax Year:
2024
Ownership Type:
Fee Simple
Listing Information
MLS ID:
3986108
List Date:
09-10-2025
Days On Market:
0
Listing Broker:
COLDWELL BANKER REALTY
Listing Agent:










































Request More Information
Shawn and Diane Fox
RE/MAX American Dream
3108 Route 10 West
Denville, NJ 07834
Call: (973) 277-7853
Web: BerkshireHillsLiving.com

