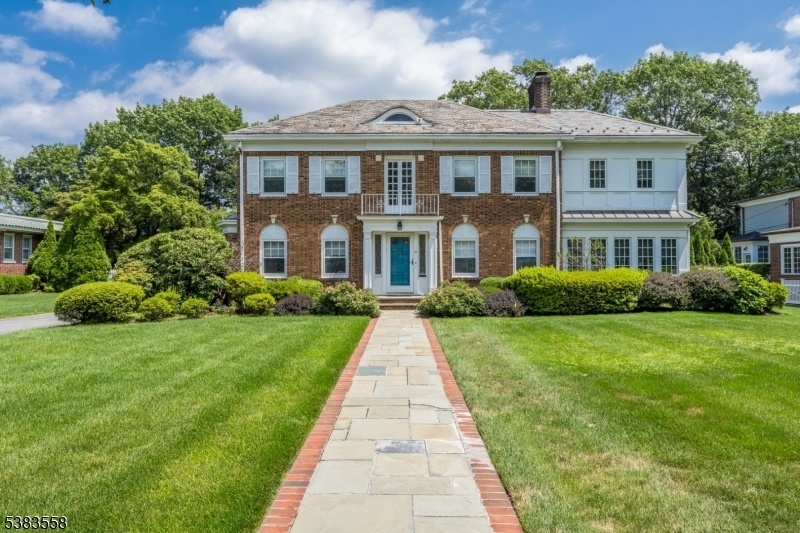411 Ridgewood Ave
Glen Ridge Boro Twp, NJ 07028
















































Price: $2,250,000
GSMLS: 3986094Type: Single Family
Style: Colonial
Beds: 5
Baths: 5 Full & 1 Half
Garage: 2-Car
Year Built: 1892
Acres: 0.46
Property Tax: $49,895
Description
Classic Elegance Updated For Modern Living With Tremendous Curb Appeal, Grand-scale Rooms, And Resort-style Outdoor Space. Stunning Craftsmanship Includes Inset Hardwood Floors, Paneled Moldings, & Original Details Throughout. Expansive Entry Foyer Opens To Sun-filled Dining And Living Rooms With Original Wood-burning Fireplace. Chef's Kitchen Boasts High-end Stainless Appliances, White Cabinetry, Granite Counters, And A Large Center Island, Flowing Into The Family Room With Walls Of Windows Overlooking The Pristine Property. Heated Sunroom Leads To The Fully Fenced, Amenity-rich Backyard: Heated Pool, Outdoor Kitchen, Hot Tub, Basketball Court, Composite Covered Deck With Tv, Fire Pit, And Built-in Heaters Makes For Impeccable Multi-season Entertaining. Upstairs, The Gracious Primary Suite Offers A Juliet Balcony, Custom Walk-in Closet, And Spa Bath With Heated Floors, Soaking Tub, And Oversized Shower. Two Bedrooms Feature A Jack & Jill Bath; A Fourth Enjoys A Convenient En-suite. Third Level Hosts A Bedroom, Full Bath, And Cedar Closet. Lower Level Features A 750-bottle Wine Room, Gym, Office Area, Rec Room (which Could Also Be A 6th Bedroom), Easy Backyard Access, Along With A Second Laundry And Powder Room. All Under 1 Mile To 3 Nyc/hoboken-direct Train Stations And Minutes To Downtown Montclair & Top Glen Ridge Schools. A Regal Beauty At 411 Ridgewood Ave!
Rooms Sizes
Kitchen:
15x20 First
Dining Room:
17x13 First
Living Room:
14x22 First
Family Room:
16x20 First
Den:
n/a
Bedroom 1:
14x21 Second
Bedroom 2:
15x14 Second
Bedroom 3:
15x12 Second
Bedroom 4:
14x12 Second
Room Levels
Basement:
Exercise,Laundry,Pantry,PowderRm,RecRoom,Utility,Walkout
Ground:
n/a
Level 1:
Bath Main, Dining Room, Entrance Vestibule, Family Room, Foyer, Kitchen, Living Room, Sunroom
Level 2:
4 Or More Bedrooms, Bath Main, Bath(s) Other
Level 3:
1 Bedroom, Bath Main
Level Other:
n/a
Room Features
Kitchen:
Center Island, Eat-In Kitchen
Dining Room:
n/a
Master Bedroom:
Full Bath, Walk-In Closet
Bath:
Soaking Tub, Stall Shower
Interior Features
Square Foot:
n/a
Year Renovated:
n/a
Basement:
Yes - Finished-Partially, French Drain, Walkout
Full Baths:
5
Half Baths:
1
Appliances:
Carbon Monoxide Detector, Dishwasher, Disposal, Dryer, Microwave Oven, Range/Oven-Gas, Refrigerator, Sump Pump, Washer
Flooring:
n/a
Fireplaces:
1
Fireplace:
Living Room
Interior:
BarWet,CODetect,CedrClst,SecurSys,SmokeDet,SoakTub,StallShw,StereoSy,WlkInCls
Exterior Features
Garage Space:
2-Car
Garage:
Detached Garage
Driveway:
Additional Parking
Roof:
Metal, Slate
Exterior:
Brick, Wood
Swimming Pool:
Yes
Pool:
Heated, In-Ground Pool, Outdoor Pool
Utilities
Heating System:
See Remarks
Heating Source:
Gas-Natural
Cooling:
Central Air, Multi-Zone Cooling
Water Heater:
Gas
Water:
Public Water
Sewer:
Public Sewer
Services:
n/a
Lot Features
Acres:
0.46
Lot Dimensions:
100X200
Lot Features:
Level Lot
School Information
Elementary:
FOREST
Middle:
FOREST
High School:
GLEN RIDGE
Community Information
County:
Essex
Town:
Glen Ridge Boro Twp.
Neighborhood:
n/a
Application Fee:
n/a
Association Fee:
n/a
Fee Includes:
n/a
Amenities:
n/a
Pets:
n/a
Financial Considerations
List Price:
$2,250,000
Tax Amount:
$49,895
Land Assessment:
$490,500
Build. Assessment:
$969,300
Total Assessment:
$1,459,800
Tax Rate:
3.42
Tax Year:
2024
Ownership Type:
Fee Simple
Listing Information
MLS ID:
3986094
List Date:
09-10-2025
Days On Market:
0
Listing Broker:
KELLER WILLIAMS REALTY
Listing Agent:
















































Request More Information
Shawn and Diane Fox
RE/MAX American Dream
3108 Route 10 West
Denville, NJ 07834
Call: (973) 277-7853
Web: BerkshireHillsLiving.com

