62 Fernview Rd
Parsippany-Troy Hills Twp, NJ 07950
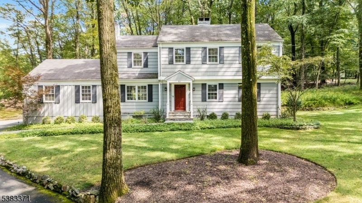
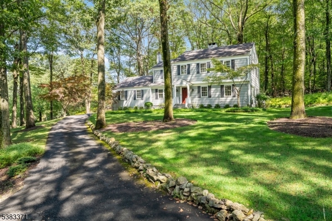
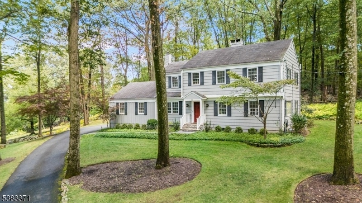
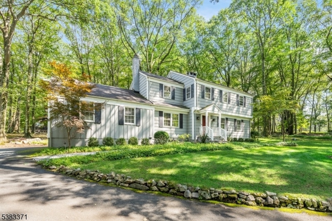
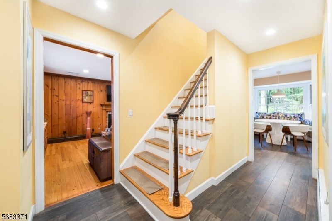
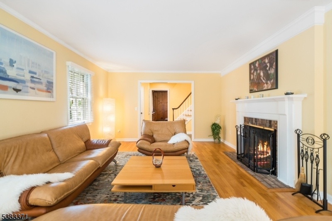
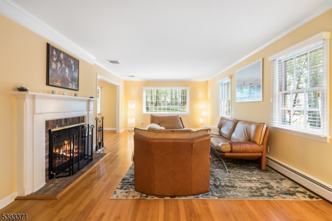
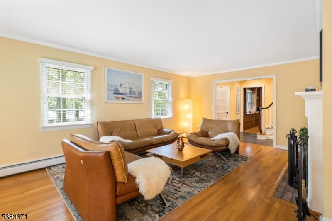
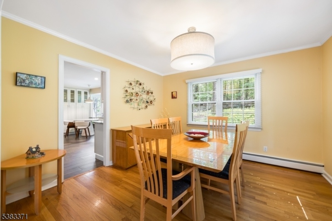
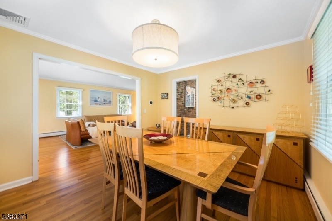
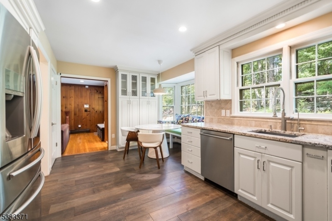
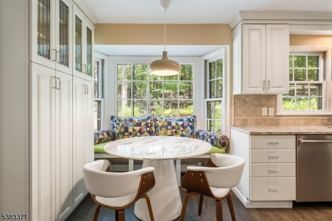
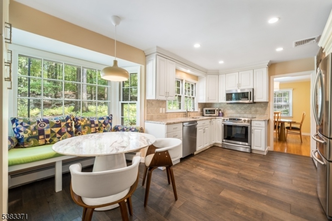
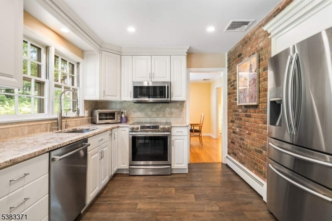
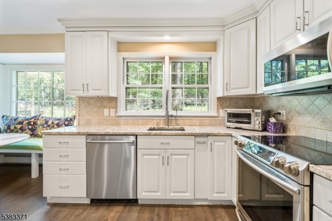
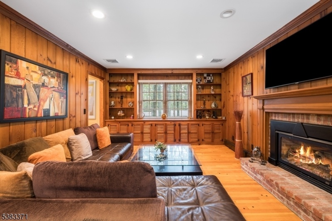
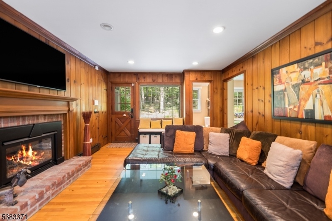
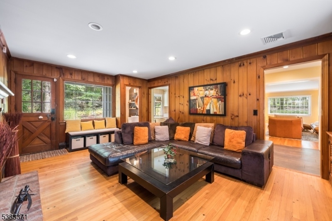
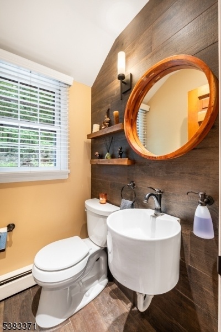
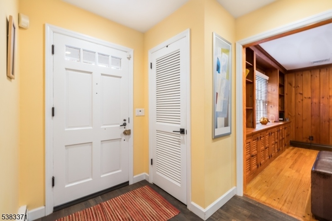
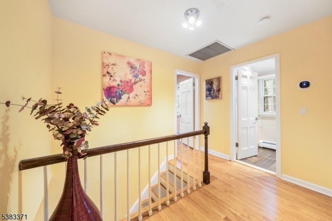
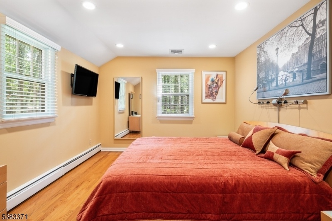
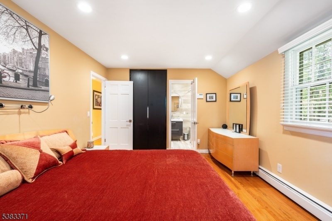
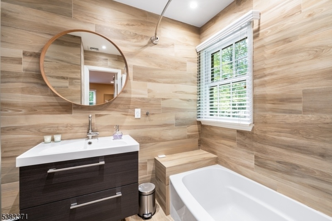
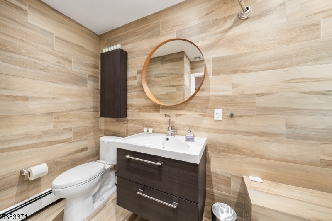
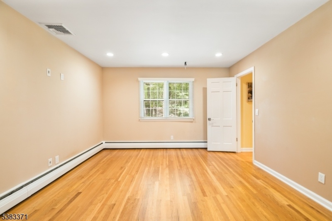
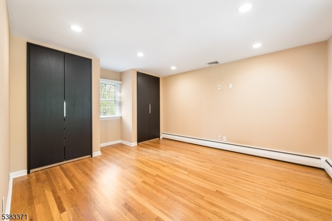
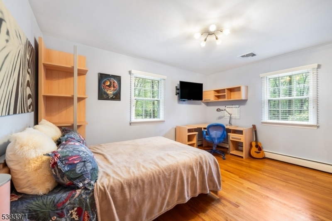
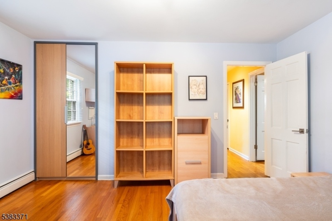
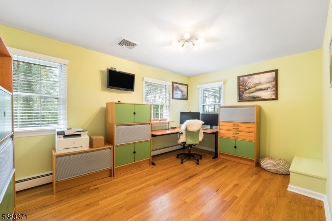
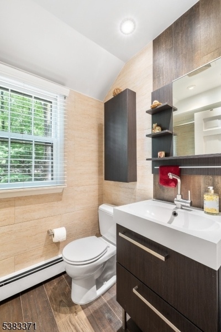
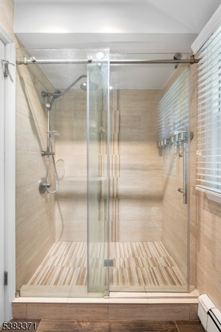
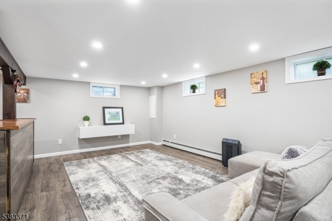
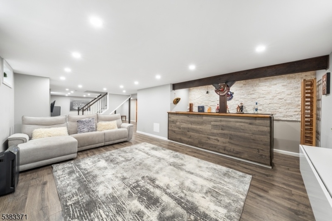
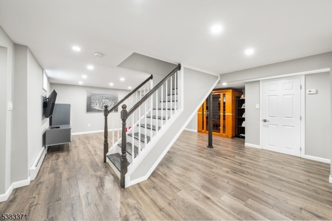
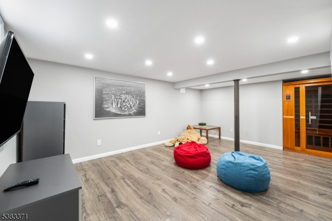
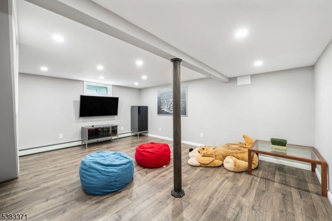
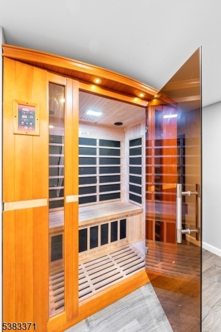
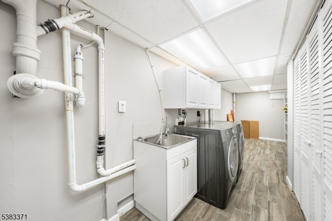
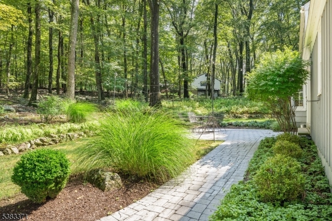
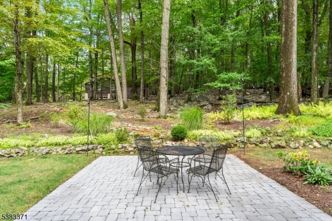
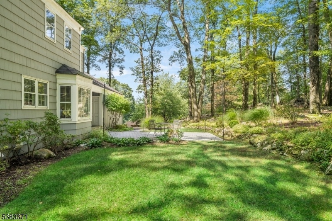
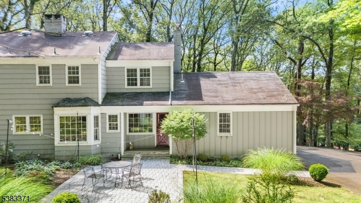
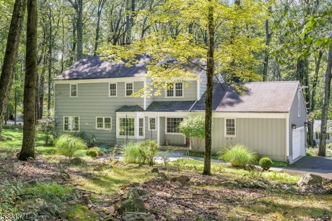
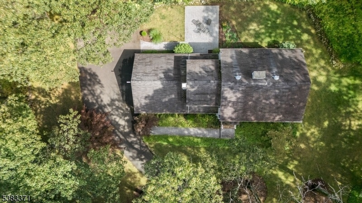
Price: $835,000
GSMLS: 3986093Type: Single Family
Style: Colonial
Beds: 4
Baths: 2 Full & 1 Half
Garage: 2-Car
Year Built: 1964
Acres: 1.10
Property Tax: $15,056
Description
Picture Perfect Colonial In Desirable Powder Mill Estates. This Private 4 Bedroom, 2 1/2 Bath Colonial With Finished Basement Offers All The Updates In A Beautiful Setting. The Main Level Offers A Sun-filled Formal Living Room With Wood-burning Fireplace And Inviting Family Room With Gas Fireplace With Adjoining Powder Room. The Dining Room Opens To The Updated Kitchen With Exposed Brick, Stainless Appliances, Granite Countertops, Floor-to-ceiling Cabinets And Eat-in Space With Built-in Seating At The Bay Window. Upstairs Is A Spacious Primary With Ensuite Bathroom, 3 Additonal Bedrooms, All With Custom Closets And Another Updated Bathroom. The Fully Updated Basement Offers Tons Of Additional Recreational Space. There Is A Large Media Area With Bar, Sauna, As Well As A Seperate Space For A Gym, Playroom Or Home Office. There Is An Oversized Laundry Area That Offers Great Storage Space. The Home Sits On An Idealic 1.1 Acre Lot And Offers A Newer Paver Patio And Walkways, A Flat, Professionally-landscaped Yard With Sprinkler System, Surrounded By Woods That Privides Tons Of Privacy. It Has An Attached Two-car Garage, Lots Of Additional Parking And Generator Hook-up. Come Check Out This Classic Home In A Serene Setting And Exceptional Location In The Parsipanny- Troy Hills School Disctrict, Close To Schools And Major Commuter Pathways.
Rooms Sizes
Kitchen:
19x17 First
Dining Room:
12x12 First
Living Room:
22x13 First
Family Room:
19x13 First
Den:
n/a
Bedroom 1:
17x13 Second
Bedroom 2:
15x12 Second
Bedroom 3:
15x12 Second
Bedroom 4:
15x10 Second
Room Levels
Basement:
Exercise,Laundry,RecRoom,Sauna,SeeRem,Storage,Utility
Ground:
n/a
Level 1:
Dining Room, Family Room, Foyer, Kitchen, Living Room, Powder Room
Level 2:
4 Or More Bedrooms, Bath Main, Bath(s) Other
Level 3:
n/a
Level Other:
n/a
Room Features
Kitchen:
Eat-In Kitchen
Dining Room:
Formal Dining Room
Master Bedroom:
Full Bath
Bath:
Tub Shower
Interior Features
Square Foot:
n/a
Year Renovated:
2018
Basement:
Yes - Finished, Full
Full Baths:
2
Half Baths:
1
Appliances:
Carbon Monoxide Detector, Dishwasher, Disposal, Dryer, Generator-Hookup, Kitchen Exhaust Fan, Microwave Oven, Range/Oven-Electric, Refrigerator, See Remarks, Washer, Water Filter, Water Softener-Own
Flooring:
Laminate, Tile, Wood
Fireplaces:
2
Fireplace:
Dining Room, Gas Fireplace, Living Room, Wood Burning
Interior:
Blinds,CODetect,SmokeDet,TubShowr
Exterior Features
Garage Space:
2-Car
Garage:
Attached Garage
Driveway:
Driveway-Exclusive, Off-Street Parking
Roof:
Asphalt Shingle
Exterior:
Wood
Swimming Pool:
No
Pool:
n/a
Utilities
Heating System:
Baseboard - Hotwater, Multi-Zone
Heating Source:
Gas-Natural
Cooling:
Ceiling Fan, Central Air
Water Heater:
Gas
Water:
Public Water
Sewer:
Public Sewer
Services:
Cable TV Available, Fiber Optic Available, Garbage Included
Lot Features
Acres:
1.10
Lot Dimensions:
n/a
Lot Features:
Wooded Lot
School Information
Elementary:
Mt. Tabor Elementary School (K-5)
Middle:
Brooklawn Middle School (6-8)
High School:
Parsippany Hills High School (9-12)
Community Information
County:
Morris
Town:
Parsippany-Troy Hills Twp.
Neighborhood:
Powder Mill Estates
Application Fee:
n/a
Association Fee:
n/a
Fee Includes:
n/a
Amenities:
n/a
Pets:
n/a
Financial Considerations
List Price:
$835,000
Tax Amount:
$15,056
Land Assessment:
$212,000
Build. Assessment:
$221,400
Total Assessment:
$433,400
Tax Rate:
3.38
Tax Year:
2024
Ownership Type:
Fee Simple
Listing Information
MLS ID:
3986093
List Date:
09-10-2025
Days On Market:
67
Listing Broker:
KELLER WILLIAMS METROPOLITAN
Listing Agent:













































Request More Information
Shawn and Diane Fox
RE/MAX American Dream
3108 Route 10 West
Denville, NJ 07834
Call: (973) 277-7853
Web: BerkshireHillsLiving.com




