54 Race Track Dr
West Milford Twp, NJ 07421
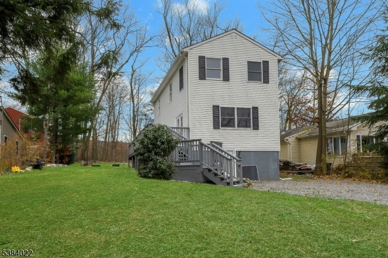
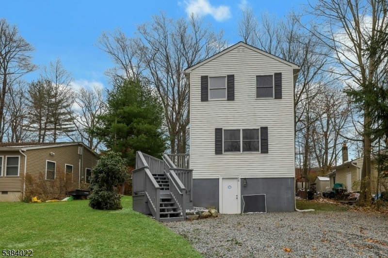
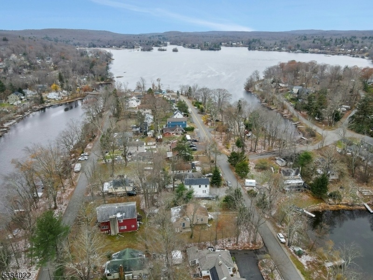
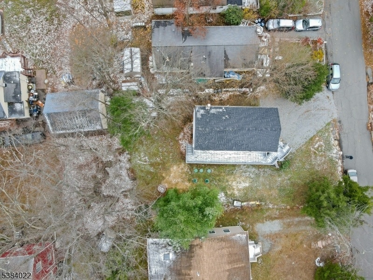

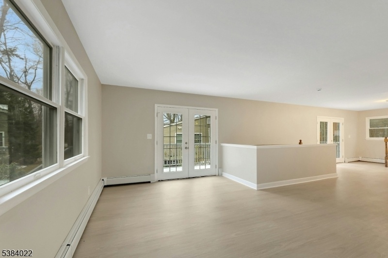
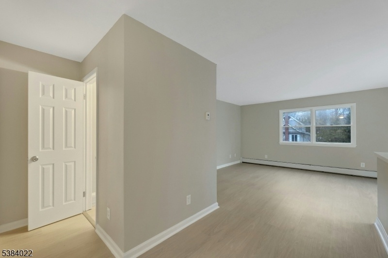
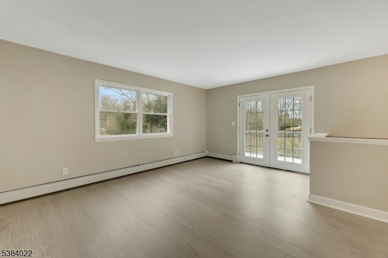
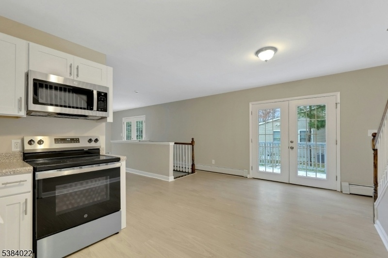
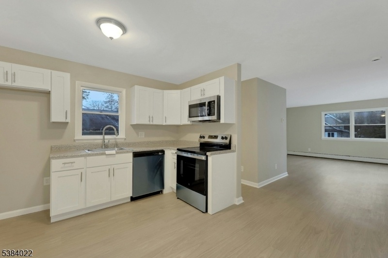
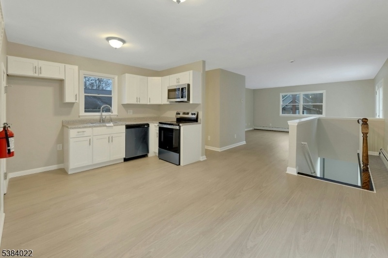
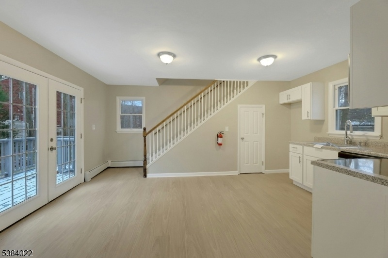
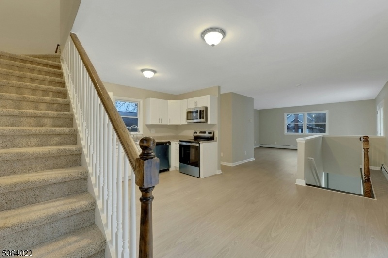
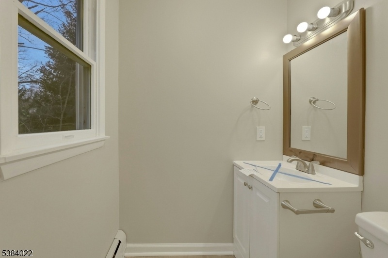
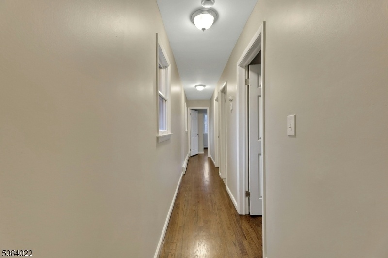
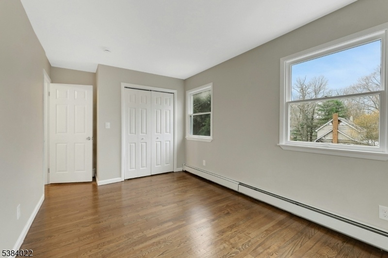
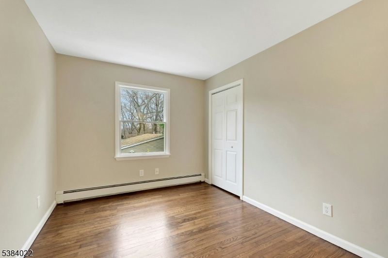
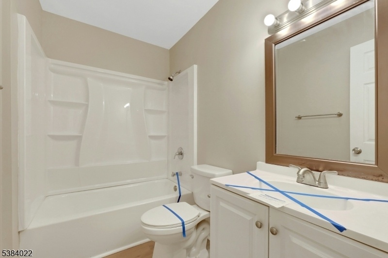
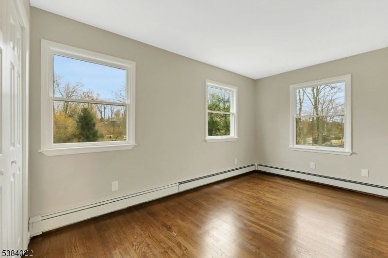
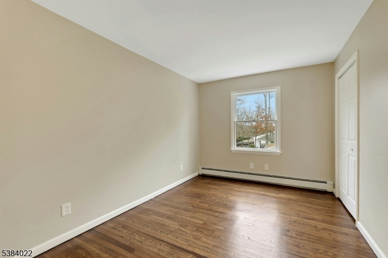
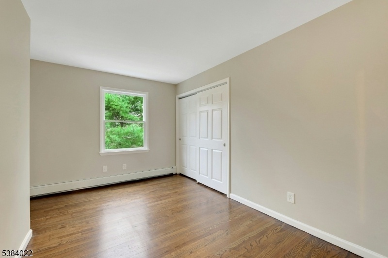
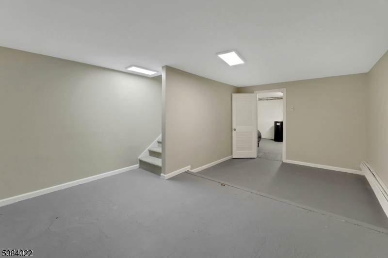
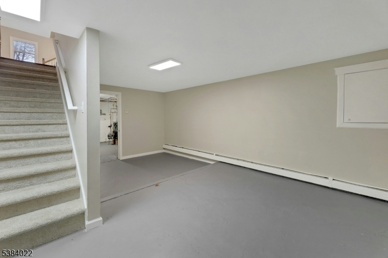
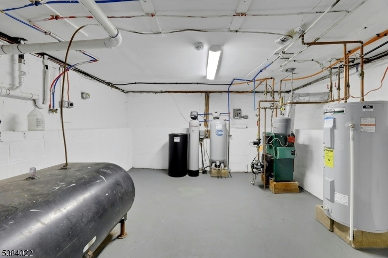
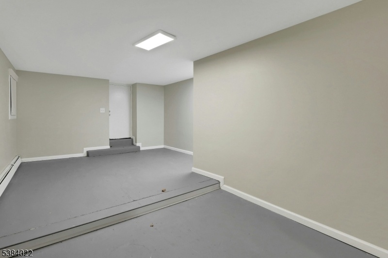
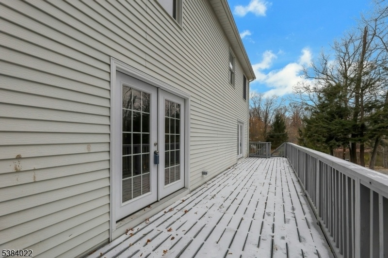
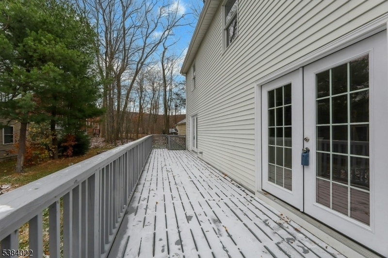
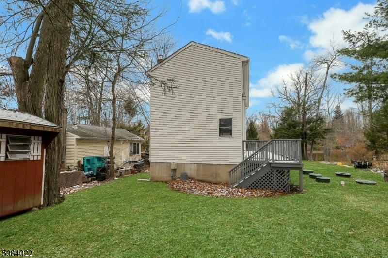
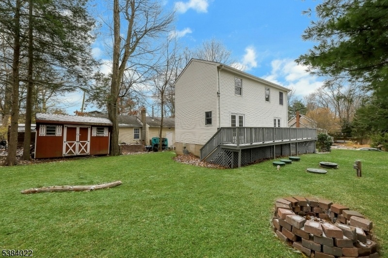
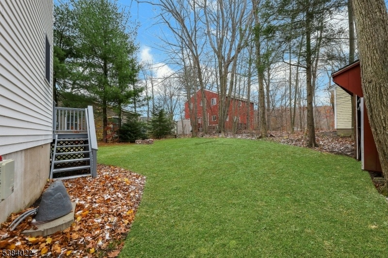
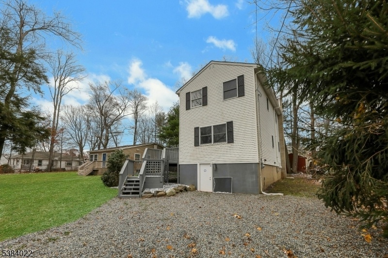
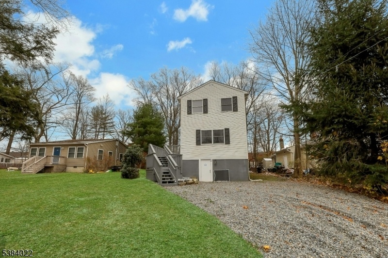
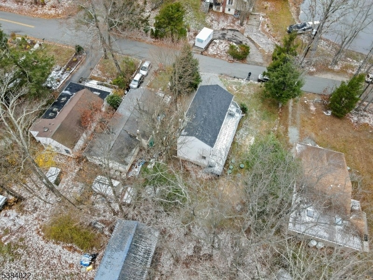
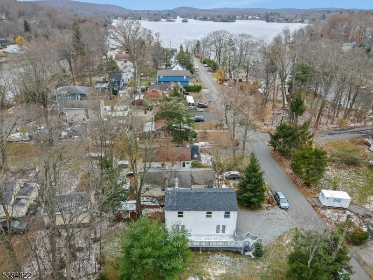
Price: $399,900
GSMLS: 3986083Type: Single Family
Style: Custom Home
Beds: 3
Baths: 1 Full & 1 Half
Garage: No
Year Built: 1940
Acres: 0.14
Property Tax: $6,170
Description
Lakehouse With Views! This 3-bedroom, 1.5-bath Custom Home Is Located In The Desirable Island Section Of Upper Greenwood Lake And Offers Beautiful Lake Views. Renovated In 2025, The Home Features A Brand-new Roof, Kitchen, Flooring, And Numerous Other Upgrades. A Spacious Deck Spans The Entire Side Of The Home, Providing Two Access Points One From The Kitchen And Dining Area, And Another From The Living Room Making It Ideal For Entertaining Or Simply Enjoying The Views. The First Floor Includes An Updated Kitchen, A Bright And Comfortable Living Room, And A Half Bath. Upstairs, You'll Find The Main Bathroom Along With Three Generously Sized Bedrooms. The Walkout Basement Presents A Blank Canvas For Creating A Bonus Room, While Also Offering A Large Utility Room With Ample Storage.set Directly Across The Street From The Lake, This Home Allows You To Enjoy All The (optional) Lifestyle Benefits Upper Greenwood Lake Has To Offer. Residents Of This Private Lake Community Have Access To Boating, Swimming, Fishing, And A Sandy Beach Club, Along With Year-round Activities That Make The Area A True Four-season Destination. Whether You Prefer Relaxing In The Private Backyard, Entertaining On The Oversized Deck, Or Taking Advantage Of The Community's Recreational Opportunities, This Home Offers The Perfect Balance Of Comfort, Convenience, And Natural Beauty. Mandatory Annual Lake Easement $300, Beach/lake Membership Optional.more Information At Uglpoa Website
Rooms Sizes
Kitchen:
First
Dining Room:
n/a
Living Room:
First
Family Room:
n/a
Den:
n/a
Bedroom 1:
Second
Bedroom 2:
Second
Bedroom 3:
Second
Bedroom 4:
n/a
Room Levels
Basement:
Inside Entrance, Storage Room, Utility Room, Walkout
Ground:
Kitchen, Living Room, Powder Room, Walkout
Level 1:
3 Bedrooms, Bath Main
Level 2:
n/a
Level 3:
n/a
Level Other:
n/a
Room Features
Kitchen:
Eat-In Kitchen
Dining Room:
n/a
Master Bedroom:
n/a
Bath:
n/a
Interior Features
Square Foot:
n/a
Year Renovated:
2025
Basement:
Yes - Partial, Unfinished, Walkout
Full Baths:
1
Half Baths:
1
Appliances:
Dishwasher, Microwave Oven, Range/Oven-Electric
Flooring:
Carpeting, See Remarks, Tile, Wood
Fireplaces:
No
Fireplace:
n/a
Interior:
CODetect,SmokeDet,TubShowr
Exterior Features
Garage Space:
No
Garage:
n/a
Driveway:
Driveway-Exclusive, Gravel
Roof:
Asphalt Shingle
Exterior:
Vinyl Siding
Swimming Pool:
No
Pool:
n/a
Utilities
Heating System:
1 Unit, Baseboard - Hotwater
Heating Source:
Oil Tank Above Ground - Inside
Cooling:
See Remarks
Water Heater:
Electric, See Remarks
Water:
Well
Sewer:
Septic, Septic 3 Bedroom Town Verified
Services:
Cable TV Available, Garbage Included
Lot Features
Acres:
0.14
Lot Dimensions:
n/a
Lot Features:
Irregular Lot, Lake/Water View
School Information
Elementary:
UP GRNWD L
Middle:
MACOPIN
High School:
W MILFORD
Community Information
County:
Passaic
Town:
West Milford Twp.
Neighborhood:
Island Section of UG
Application Fee:
n/a
Association Fee:
$300 - Annually
Fee Includes:
n/a
Amenities:
Club House, Jogging/Biking Path, Lake Privileges, Playground
Pets:
Yes
Financial Considerations
List Price:
$399,900
Tax Amount:
$6,170
Land Assessment:
$66,100
Build. Assessment:
$86,100
Total Assessment:
$152,200
Tax Rate:
4.05
Tax Year:
2024
Ownership Type:
Fee Simple
Listing Information
MLS ID:
3986083
List Date:
09-09-2025
Days On Market:
102
Listing Broker:
COLDWELL BANKER REALTY
Listing Agent:
Barbara Pagella


































Request More Information
Shawn and Diane Fox
RE/MAX American Dream
3108 Route 10 West
Denville, NJ 07834
Call: (973) 277-7853
Web: BerkshireHillsLiving.com

