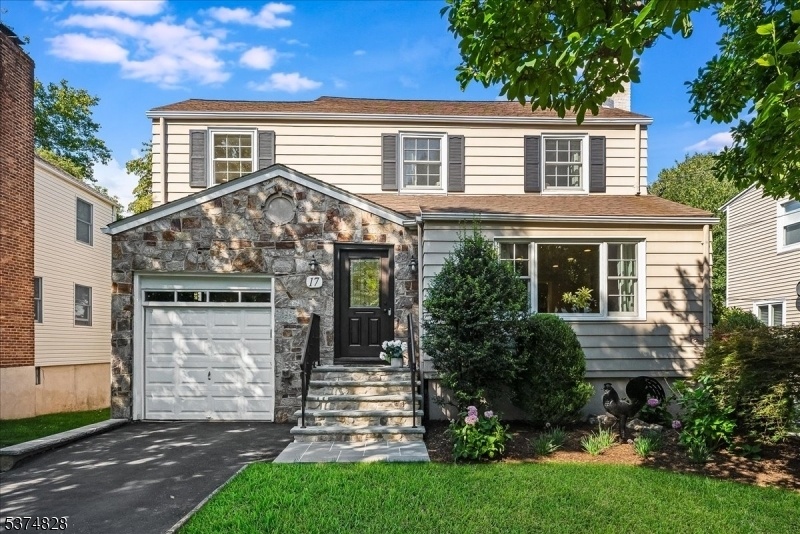17 Rahway Rd
Millburn Twp, NJ 07041









































Price: $1,450,000
GSMLS: 3985743Type: Single Family
Style: Colonial
Beds: 4
Baths: 2 Full & 1 Half
Garage: 1-Car
Year Built: 1939
Acres: 0.13
Property Tax: $15,457
Description
Charming Curb Appeal Meets Modern Comfort In The Heart Of South Mountain, One Of The Area's Most Sought-after Neighborhoods. Enter Through A Welcoming Vestibule Into An Airy Foyer. Hardwood Floors, A Neutral Pallet, And Thoughtful Updates Throughout. The Living Room, Anchored By A Wood-burning Fireplace, Is Warm And Inviting. Perfect For Cozy Everyday Moments And More Elaborate Entertaining, It Opens Seamlessly To The Formal Dining Room And On To A Spacious Family Room With Custom Built-ins, Creating A Connected, Light-filled Gathering Space. Large Picture Windows Bring In Abundant Natural Light And Frame Views Of The Property. The Updated Kitchen, Complete With A Center Island And Separate Bright Breakfast Area, Extends The Home's Easy Living. Step Outside From The Kitchen Onto The New Deck For Effortless Al Fresco Dining And Relaxation Overlooking The Tranquil Yard. Upstairs, Four Generous, Bright And Airy Bedrooms And Two Full Baths Await. The Serene Primary Suite Is A True Retreat, Featuring A Vaulted Ceiling, Ensuite Bath, Abundant Closet Space, And A Standout Balcony - Your Own Private Perch For Morning Coffee Or Evening Unwinding. Three Additional Spacious Bedrooms Offer Restful Havens And Ample Work-from-home Spaces. The Semi-finished Lower Level Offers Room For Play, Hobbies, And Storage. This South Mountain Gem Combines Contemporary Charm With Thoughtful Updates And Ideal Proximity To Town, Nyc Train, And Top-rated Schools Perfect For Easy, Relaxed Living!
Rooms Sizes
Kitchen:
19x13 First
Dining Room:
14x14 First
Living Room:
19x14 First
Family Room:
17x16 First
Den:
n/a
Bedroom 1:
16x13 Second
Bedroom 2:
23x10 Second
Bedroom 3:
17x12 Second
Bedroom 4:
11x11 Second
Room Levels
Basement:
Laundry Room, Rec Room, Storage Room, Utility Room
Ground:
n/a
Level 1:
Dining Room, Entrance Vestibule, Family Room, Foyer, Kitchen, Living Room, Powder Room
Level 2:
4 Or More Bedrooms, Bath Main, Bath(s) Other
Level 3:
Attic
Level Other:
n/a
Room Features
Kitchen:
Center Island, Eat-In Kitchen, Separate Dining Area
Dining Room:
Formal Dining Room
Master Bedroom:
n/a
Bath:
n/a
Interior Features
Square Foot:
n/a
Year Renovated:
n/a
Basement:
Yes - Finished-Partially
Full Baths:
2
Half Baths:
1
Appliances:
Dishwasher, Dryer, Kitchen Exhaust Fan, Range/Oven-Gas, Refrigerator, Washer
Flooring:
Carpeting, Tile, Wood
Fireplaces:
1
Fireplace:
Living Room, Wood Burning
Interior:
Cedar Closets
Exterior Features
Garage Space:
1-Car
Garage:
Attached,InEntrnc
Driveway:
1 Car Width, Blacktop
Roof:
Asphalt Shingle
Exterior:
Aluminum Siding, Stone
Swimming Pool:
n/a
Pool:
n/a
Utilities
Heating System:
1 Unit, Baseboard - Hotwater, Multi-Zone, Radiators - Steam
Heating Source:
Gas-Natural
Cooling:
1 Unit, Central Air
Water Heater:
Gas
Water:
Public Water
Sewer:
Public Sewer
Services:
Cable TV Available, Fiber Optic Available, Garbage Included
Lot Features
Acres:
0.13
Lot Dimensions:
50X110
Lot Features:
n/a
School Information
Elementary:
S MOUNTAIN
Middle:
MILLBURN
High School:
MILLBURN
Community Information
County:
Essex
Town:
Millburn Twp.
Neighborhood:
South Mountain
Application Fee:
n/a
Association Fee:
n/a
Fee Includes:
n/a
Amenities:
n/a
Pets:
n/a
Financial Considerations
List Price:
$1,450,000
Tax Amount:
$15,457
Land Assessment:
$490,000
Build. Assessment:
$289,900
Total Assessment:
$779,900
Tax Rate:
1.98
Tax Year:
2024
Ownership Type:
Fee Simple
Listing Information
MLS ID:
3985743
List Date:
09-09-2025
Days On Market:
0
Listing Broker:
COMPASS NEW JERSEY, LLC
Listing Agent:









































Request More Information
Shawn and Diane Fox
RE/MAX American Dream
3108 Route 10 West
Denville, NJ 07834
Call: (973) 277-7853
Web: BerkshireHillsLiving.com

