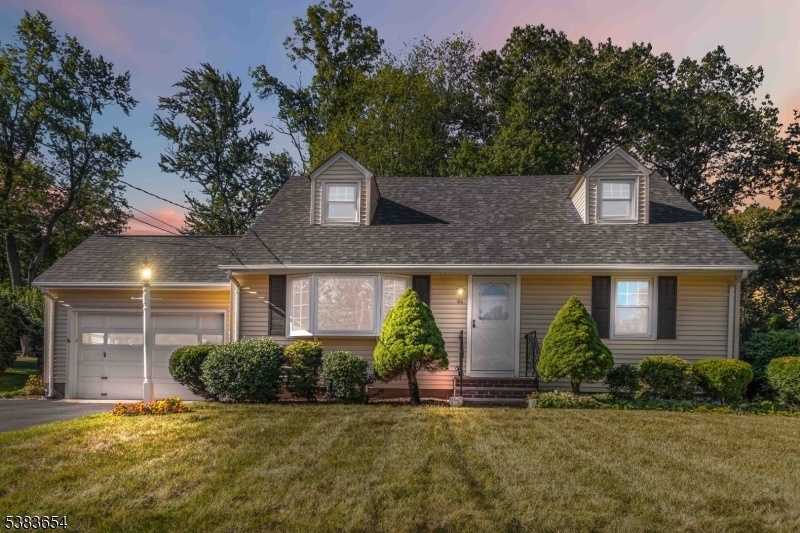25 Salem Dr
Hanover Twp, NJ 07981
























Price: $700,000
GSMLS: 3985725Type: Single Family
Style: Cape Cod
Beds: 4
Baths: 2 Full
Garage: 1-Car
Year Built: 1954
Acres: 0.41
Property Tax: $7,923
Description
Charming Cape Cod On A Quiet Cul-de-sac In Whippany - This Inviting 4-bedroom, 2-bath Single-family Home Blends Classic Curb Appeal With Modern Comfort. Step Inside To Find Hardwood Floors Flowing Throughout, Filling Each Room With Warmth And Character. The Surprisingly Spacious Cape Cod Layout Offers An Abundance Of Storage And Flexible Living Space, Making It Easy To Grow Into. Set On A Large, Level .4-acre Lot With Mature Shade Trees, The Property Provides A Peaceful Backdrop For Outdoor Living. Enjoy Morning Coffee Or Summer Barbecues On The Deck While Enjoying The Backyard, Or Take A Short Stroll To The Nearby Elementary School Featuring Playgrounds, Sports Fields, And Bike Paths. The Quiet Cul-de-sac Location Pairs Serenity With A Strong Sense Of Community And Friendly Neighbors. The Home Also Boasts A 1.5-car Garage With Storage, Plus A Full Basement In Excellent Condition That Is Ready To Be Finished For Even More Living Space. Best Of All, You Will Enjoy Convenient Access To Everything: Shopping Centers In East Hanover, Upscale Dining And Boutiques In Morristown And All The Charm Of Whippany Without The Traffic Or Noise. If You Are Seeking A Home That Combines Character, Convenience, And Community, This Whippany Gem Checks All The Boxes.
Rooms Sizes
Kitchen:
First
Dining Room:
First
Living Room:
First
Family Room:
n/a
Den:
n/a
Bedroom 1:
First
Bedroom 2:
First
Bedroom 3:
Second
Bedroom 4:
Second
Room Levels
Basement:
n/a
Ground:
n/a
Level 1:
2Bedroom,BathMain,DiningRm,GarEnter,Kitchen,LivingRm
Level 2:
2Bedroom,BathOthr,SittngRm,Storage
Level 3:
n/a
Level Other:
n/a
Room Features
Kitchen:
Eat-In Kitchen, Separate Dining Area
Dining Room:
n/a
Master Bedroom:
1st Floor
Bath:
n/a
Interior Features
Square Foot:
n/a
Year Renovated:
n/a
Basement:
Yes - Unfinished
Full Baths:
2
Half Baths:
0
Appliances:
Dryer, Range/Oven-Gas, Refrigerator, Washer
Flooring:
Vinyl-Linoleum, Wood
Fireplaces:
No
Fireplace:
n/a
Interior:
CODetect,FireExtg,SmokeDet,TubShowr
Exterior Features
Garage Space:
1-Car
Garage:
Attached Garage
Driveway:
2 Car Width, Blacktop
Roof:
Asphalt Shingle
Exterior:
Vinyl Siding
Swimming Pool:
No
Pool:
n/a
Utilities
Heating System:
1 Unit, Forced Hot Air
Heating Source:
Gas-Natural
Cooling:
Window A/C(s)
Water Heater:
Gas
Water:
Public Water
Sewer:
Public Sewer
Services:
Cable TV Available, Fiber Optic Available, Garbage Included
Lot Features
Acres:
0.41
Lot Dimensions:
n/a
Lot Features:
Cul-De-Sac, Level Lot
School Information
Elementary:
Salem Drive School (K-5)
Middle:
Memorial Junior School (6-8)
High School:
Whippany Park High School (9-12)
Community Information
County:
Morris
Town:
Hanover Twp.
Neighborhood:
Whippany / Salem Dri
Application Fee:
n/a
Association Fee:
n/a
Fee Includes:
n/a
Amenities:
n/a
Pets:
Yes
Financial Considerations
List Price:
$700,000
Tax Amount:
$7,923
Land Assessment:
$220,400
Build. Assessment:
$155,500
Total Assessment:
$375,900
Tax Rate:
2.03
Tax Year:
2024
Ownership Type:
Fee Simple
Listing Information
MLS ID:
3985725
List Date:
09-09-2025
Days On Market:
0
Listing Broker:
REAL
Listing Agent:
























Request More Information
Shawn and Diane Fox
RE/MAX American Dream
3108 Route 10 West
Denville, NJ 07834
Call: (973) 277-7853
Web: BerkshireHillsLiving.com




