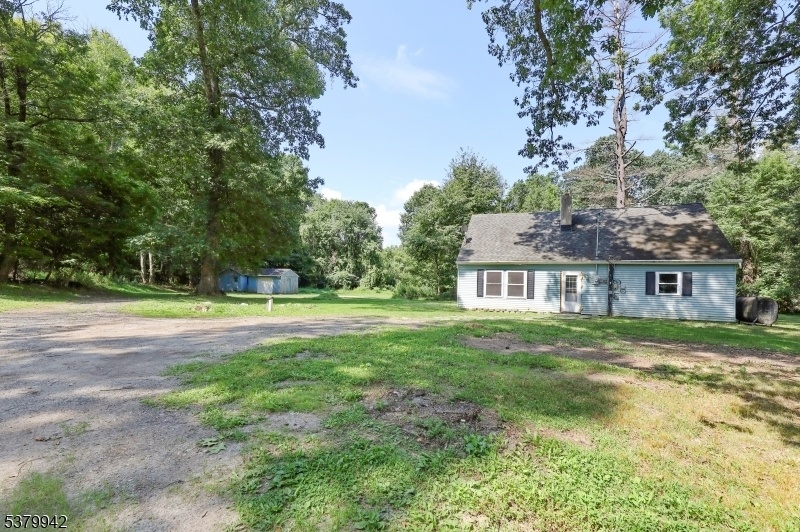52 Whitehall Rd
Green Twp, NJ 07821
























Price: $129,950
GSMLS: 3982936Type: Single Family
Style: Cape Cod
Beds: 3
Baths: 1 Full & 1 Half
Garage: No
Year Built: 1970
Acres: 0.93
Property Tax: $7,570
Description
Full Rehab Opportunity! This Cape Cod Style Home Is Ready For Renovation And Offers Plenty Of Potential. The First Floor Features A Living Room, Galley Kitchen, Formal Dining Room, One Bedroom, A Mudroom, And A Full Bath. Upstairs You?ll Find Two Bedrooms, A Powder Room, And An Additional Bonus Room (no Closet). To Help Visualize This Home's Floor Plan And To Highlight Its Potential, Photos Are Virtually Enhanced And/or Virtual Furnishings May Have Been Added To The Photos Found In This Listing. The Property Is Being Sold 'as-is?, ?where Is?. There Are Not Any Seller Disclosures Nor Representations. The Buyer Is Responsible For Obtaining The Cco, Smoke Cert. And/or All Inspections Required To Close. The Buyer Is Responsible For The Well Water Test. Does Not Qualify For Traditional Financing ? Cash Or Alternative Financing Only. Don?t Miss This Opportunity To Bring Your Vision To Life!
Rooms Sizes
Kitchen:
First
Dining Room:
First
Living Room:
First
Family Room:
n/a
Den:
n/a
Bedroom 1:
First
Bedroom 2:
Second
Bedroom 3:
Second
Bedroom 4:
n/a
Room Levels
Basement:
n/a
Ground:
n/a
Level 1:
1Bedroom,BathMain,DiningRm,Kitchen,LivingRm,MudRoom
Level 2:
2Bedroom,PowderRm,SeeRem
Level 3:
n/a
Level Other:
n/a
Room Features
Kitchen:
Galley Type, Separate Dining Area
Dining Room:
Formal Dining Room
Master Bedroom:
n/a
Bath:
n/a
Interior Features
Square Foot:
n/a
Year Renovated:
n/a
Basement:
No
Full Baths:
1
Half Baths:
1
Appliances:
See Remarks
Flooring:
See Remarks
Fireplaces:
1
Fireplace:
Living Room
Interior:
n/a
Exterior Features
Garage Space:
No
Garage:
n/a
Driveway:
1 Car Width, Dirt, See Remarks
Roof:
Asphalt Shingle
Exterior:
See Remarks
Swimming Pool:
n/a
Pool:
n/a
Utilities
Heating System:
1 Unit, Baseboard - Hotwater, See Remarks
Heating Source:
Oil Tank Above Ground - Outside, See Remarks
Cooling:
None
Water Heater:
n/a
Water:
See Remarks, Well
Sewer:
See Remarks, Septic
Services:
n/a
Lot Features
Acres:
0.93
Lot Dimensions:
n/a
Lot Features:
n/a
School Information
Elementary:
n/a
Middle:
n/a
High School:
n/a
Community Information
County:
Sussex
Town:
Green Twp.
Neighborhood:
n/a
Application Fee:
n/a
Association Fee:
n/a
Fee Includes:
n/a
Amenities:
n/a
Pets:
n/a
Financial Considerations
List Price:
$129,950
Tax Amount:
$7,570
Land Assessment:
$100,000
Build. Assessment:
$238,900
Total Assessment:
$338,900
Tax Rate:
3.89
Tax Year:
2024
Ownership Type:
Fee Simple
Listing Information
MLS ID:
3982936
List Date:
08-22-2025
Days On Market:
0
Listing Broker:
COLDWELL BANKER REALTY RDG
Listing Agent:
























Request More Information
Shawn and Diane Fox
RE/MAX American Dream
3108 Route 10 West
Denville, NJ 07834
Call: (973) 277-7853
Web: BerkshireHillsLiving.com

