18 Kerby Ln
Mendham Boro, NJ 07945

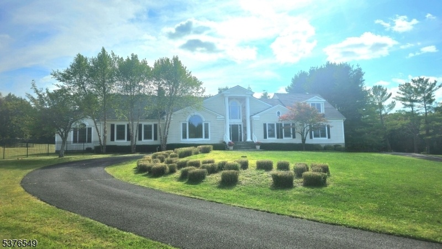
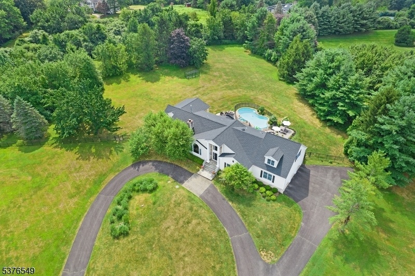
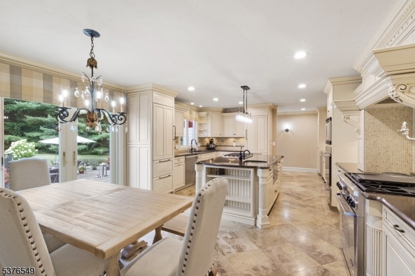

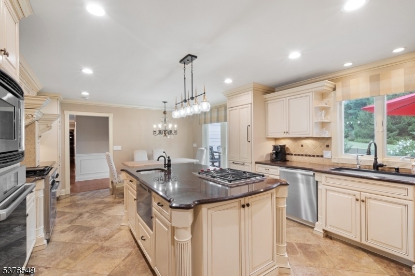
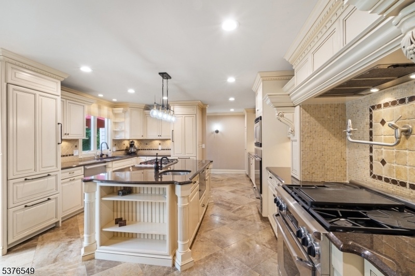

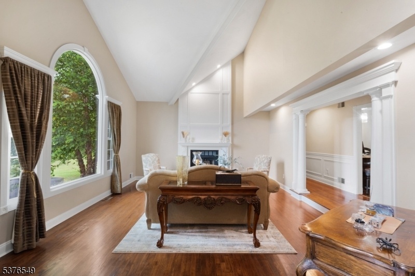
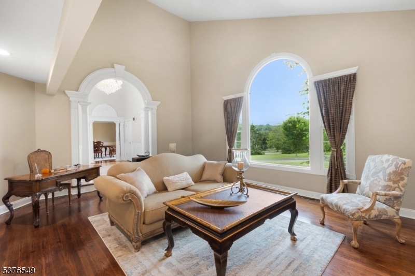
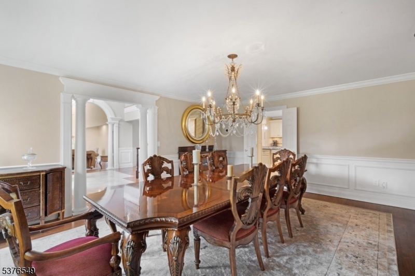
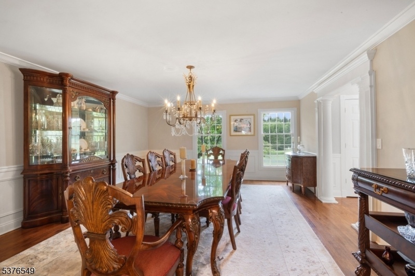
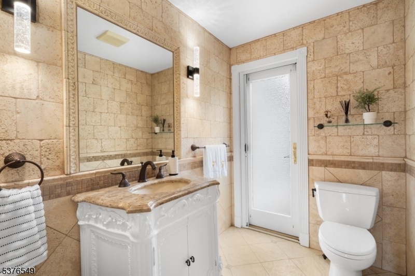
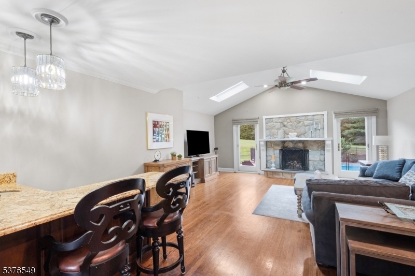
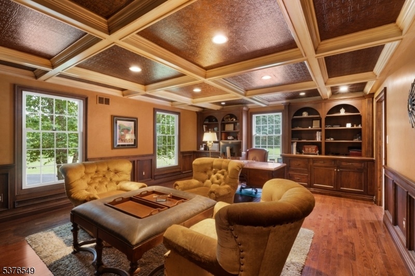

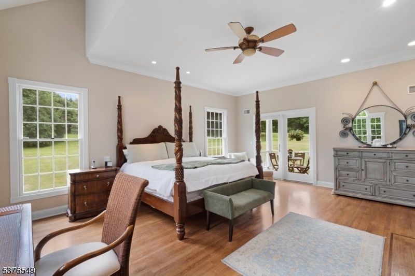


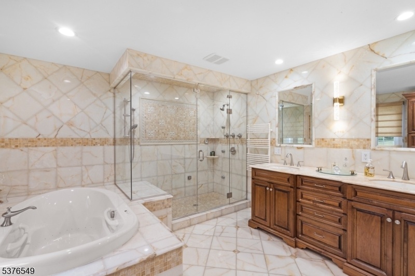

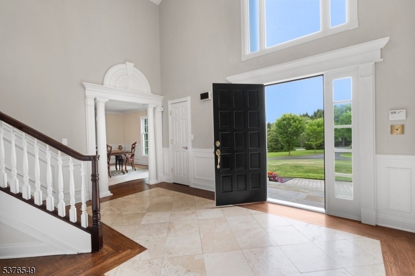
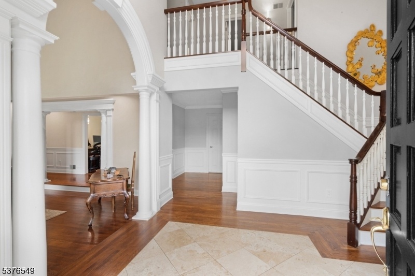

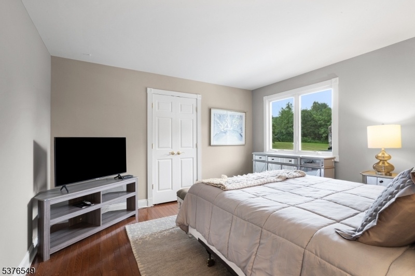
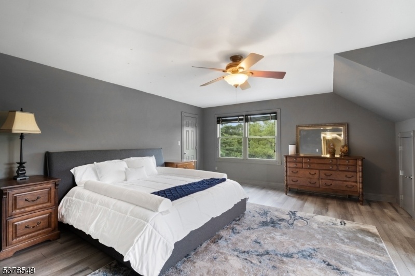


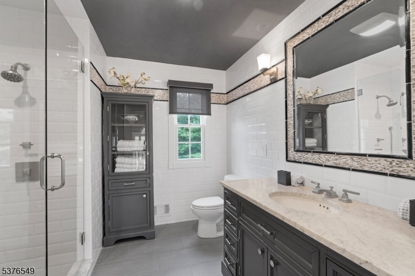


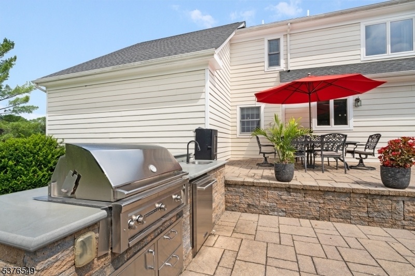
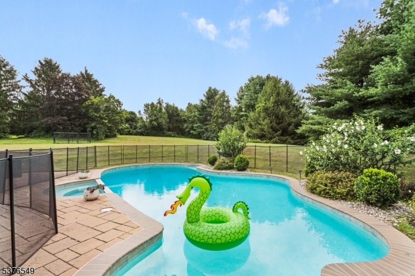
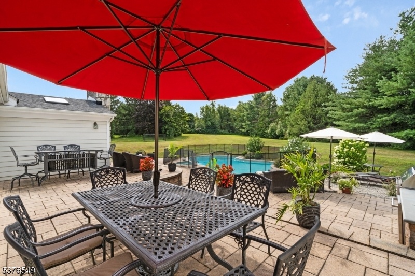
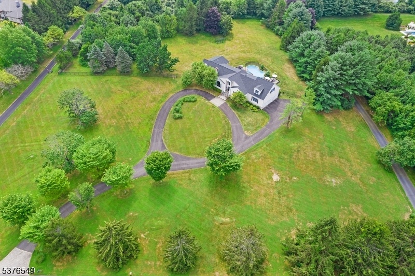
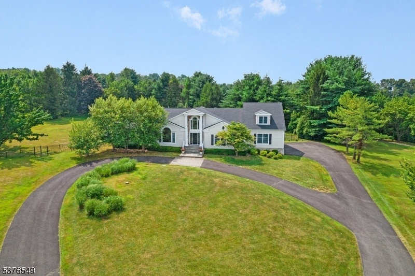

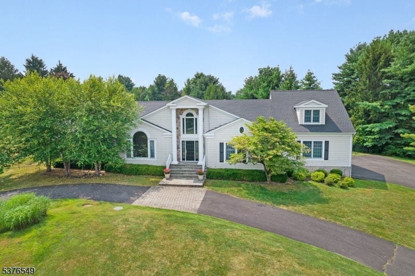
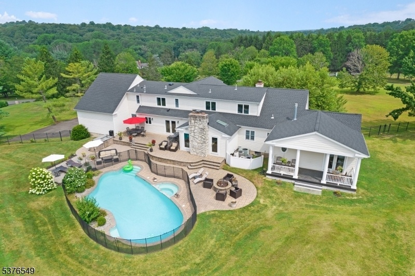
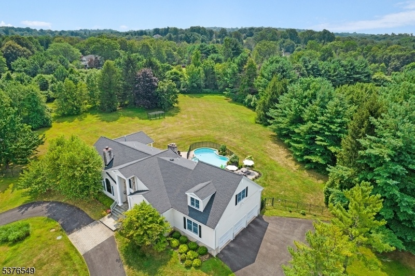

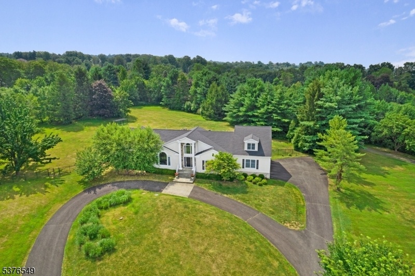
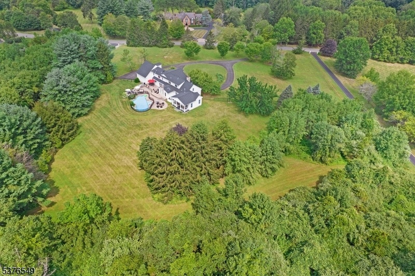
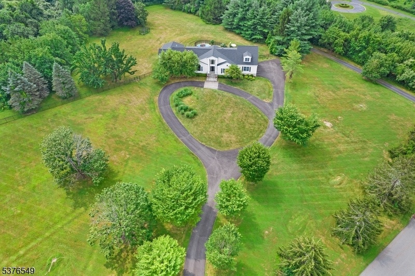
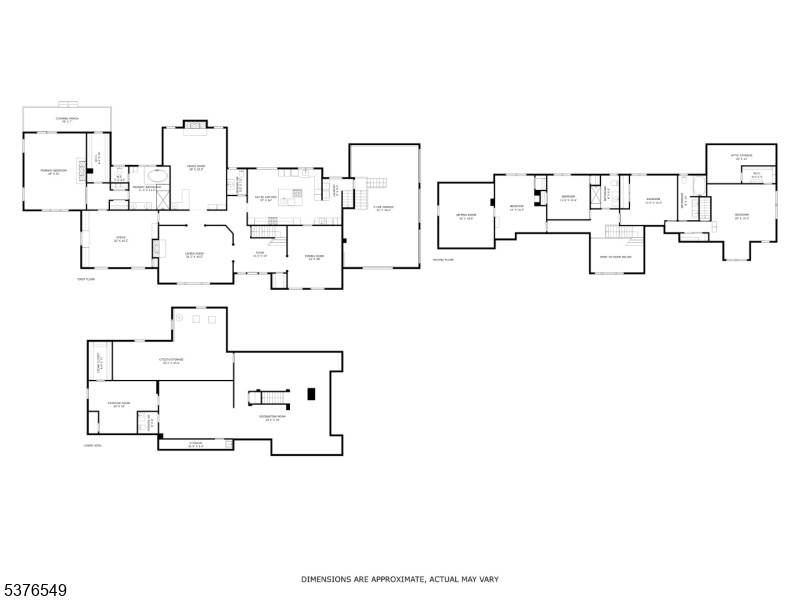
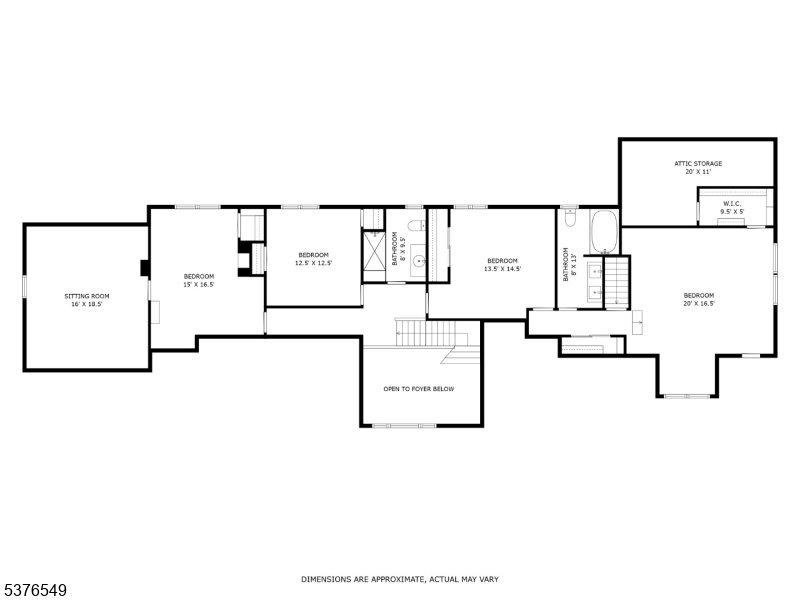
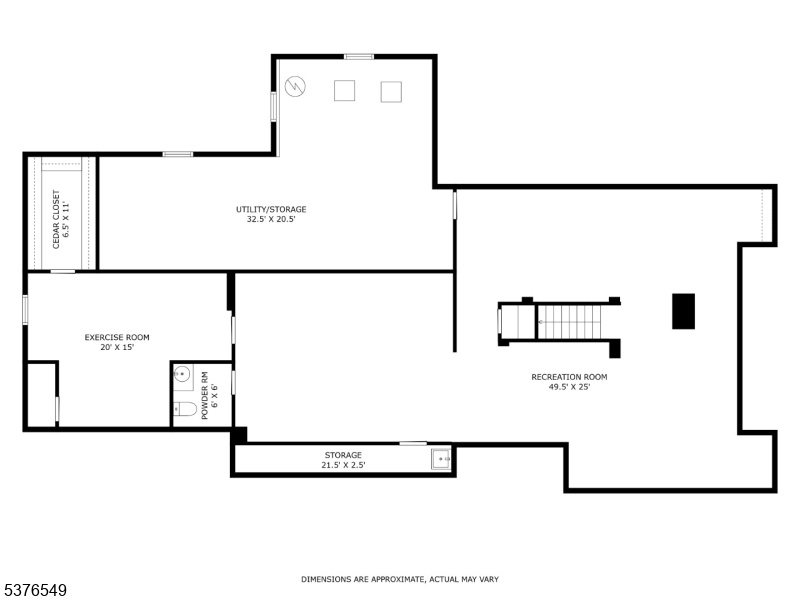
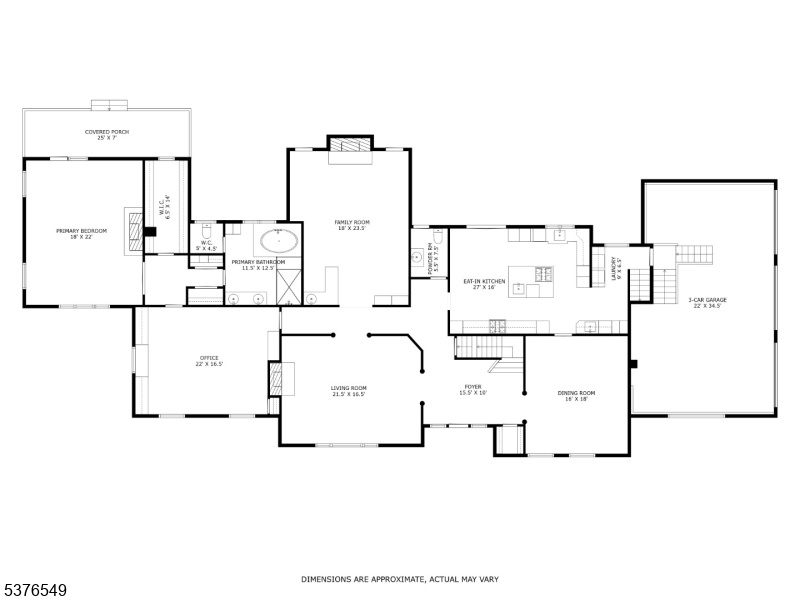
Price: $2,145,000
GSMLS: 3982653Type: Single Family
Style: Colonial
Beds: 5
Baths: 3 Full & 2 Half
Garage: 3-Car
Year Built: 1985
Acres: 5.00
Property Tax: $27,060
Description
NEW PRICE!! Dream retreat set on 5 manicured acres in highly desirable Mendham Boro. This exceptional 5-bedroom, 3 full & 2 half-bath estate seamlessly blends timeless elegance with modern comfort. Soaring ceilings, rich hardwood floors, & abundant natural light create a warm yet grand atmosphere throughout. The heart of the home is a stunning, designer kitchen an entertainer's delight featuring premium finishes, high-end appliances, & effortless flow to both formal & casual living spaces.A standout feature is the first-floor primary suite, offering privacy, comfort, & ease of living. The flexible floor plan also includes a large office, three inviting fireplaces, & the option for a second-floor primary suite to suit a variety of lifestyles. A bonus room off Bedroom 3 provides ideal space for guests, play, or study. Spacious first-floor gathering areas offer seamless indoor-outdoor connectivity, perfect for entertaining or quiet relaxation.The finished, just freshly painted basement adds versatile living space ideal for a gym, media room, or play area. Outdoors, enjoy resort-style living with a sparkling pool, firepit, & outdoor kitchen, all surrounded by mature trees for exceptional privacy. The expansive fenced backyard is perfect for recreation and gatherings. Move right in and enjoy updated baths, a designer kitchen, a NEW roof, and a NEW 5-bedroom septic system just minutes from top-rated schools, downtown Mendham, Morristown, Bernardsville, and major commuting routes.
Rooms Sizes
Kitchen:
27x16 First
Dining Room:
18x16 First
Living Room:
21x17 First
Family Room:
24x18
Den:
n/a
Bedroom 1:
22x18 First
Bedroom 2:
20x16 Second
Bedroom 3:
13x15 Second
Bedroom 4:
13x13 Second
Room Levels
Basement:
Exercise,GameRoom,PowderRm,RecRoom,Storage
Ground:
n/a
Level 1:
1Bedroom,BathMain,DiningRm,FamilyRm,Foyer,GarEnter,Kitchen,Laundry,LivingRm
Level 2:
4 Or More Bedrooms, Bath(s) Other
Level 3:
n/a
Level Other:
n/a
Room Features
Kitchen:
Center Island, Eat-In Kitchen
Dining Room:
Formal Dining Room
Master Bedroom:
1st Floor, Fireplace, Full Bath, Walk-In Closet
Bath:
Soaking Tub, Stall Shower
Interior Features
Square Foot:
n/a
Year Renovated:
n/a
Basement:
Yes - Finished, Full
Full Baths:
3
Half Baths:
2
Appliances:
Central Vacuum, Cooktop - Gas, Dishwasher, Dryer, Microwave Oven, Range/Oven-Gas, Refrigerator, Wall Oven(s) - Electric, Washer, Wine Refrigerator
Flooring:
Stone, Wood
Fireplaces:
3
Fireplace:
Bedroom 1, Family Room, Gas Fireplace, Living Room, Wood Burning
Interior:
Bar-Wet, Cathedral Ceiling, Walk-In Closet
Exterior Features
Garage Space:
3-Car
Garage:
Attached,Built-In,InEntrnc
Driveway:
1 Car Width, Additional Parking, Blacktop, Circular
Roof:
Asphalt Shingle
Exterior:
Composition Siding
Swimming Pool:
Yes
Pool:
Heated, In-Ground Pool
Utilities
Heating System:
3 Units, Forced Hot Air
Heating Source:
Gas-Natural
Cooling:
3 Units, Central Air
Water Heater:
n/a
Water:
Public Water
Sewer:
Septic
Services:
n/a
Lot Features
Acres:
5.00
Lot Dimensions:
n/a
Lot Features:
Level Lot, Open Lot, Wooded Lot
School Information
Elementary:
Hilltop Elementary School (K-4)
Middle:
Mountain View Middle School (5-8)
High School:
n/a
Community Information
County:
Morris
Town:
Mendham Boro
Neighborhood:
n/a
Application Fee:
n/a
Association Fee:
n/a
Fee Includes:
n/a
Amenities:
n/a
Pets:
n/a
Financial Considerations
List Price:
$2,145,000
Tax Amount:
$27,060
Land Assessment:
$800,100
Build. Assessment:
$299,900
Total Assessment:
$1,100,000
Tax Rate:
2.46
Tax Year:
2024
Ownership Type:
Fee Simple
Listing Information
MLS ID:
3982653
List Date:
08-21-2025
Days On Market:
159
Listing Broker:
COLDWELL BANKER REALTY
Listing Agent:
Susan Prisco
















































Request More Information
Shawn and Diane Fox
RE/MAX American Dream
3108 Route 10 West
Denville, NJ 07834
Call: (973) 277-7853
Web: BerkshireHillsLiving.com




