824-826 S 13th St
Newark City, NJ 07108
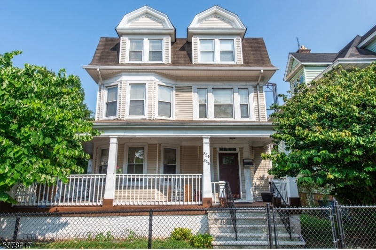
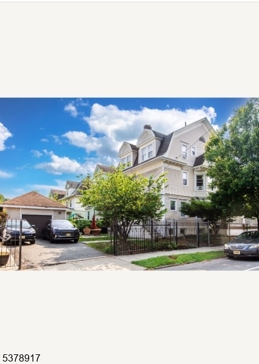
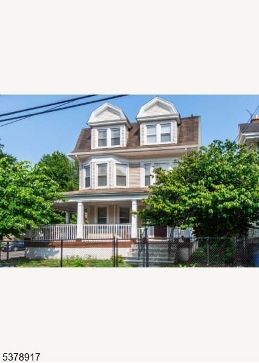
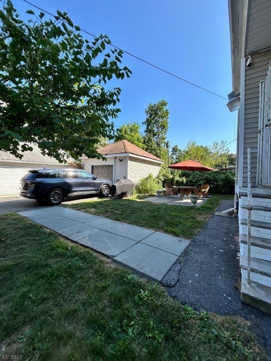
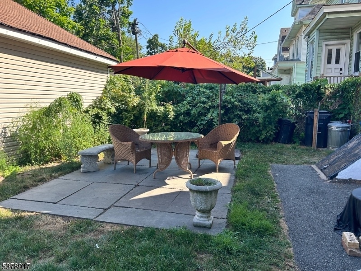
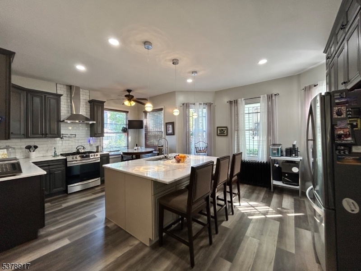
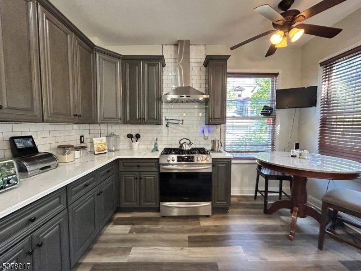
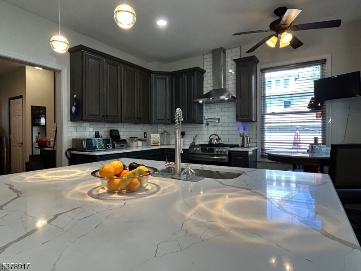
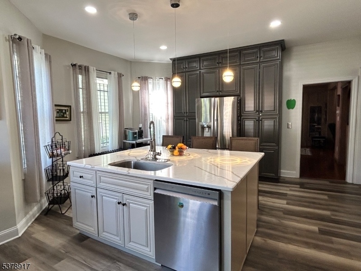
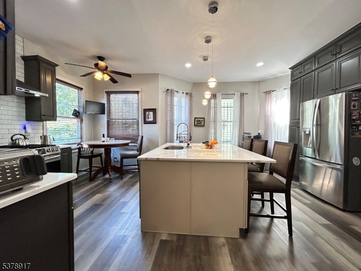
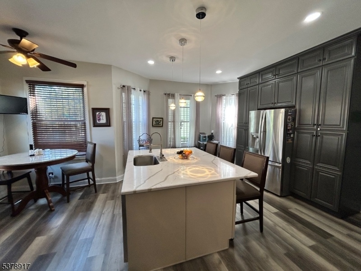
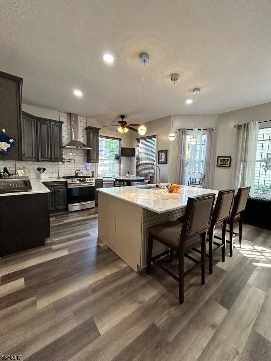
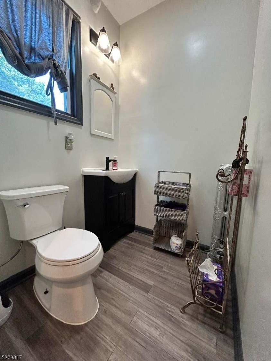
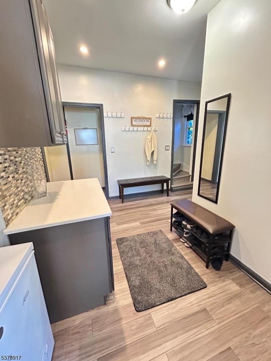
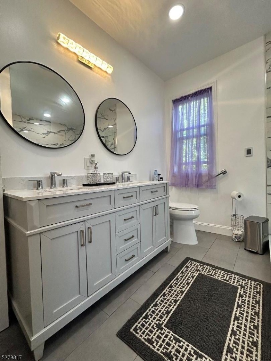
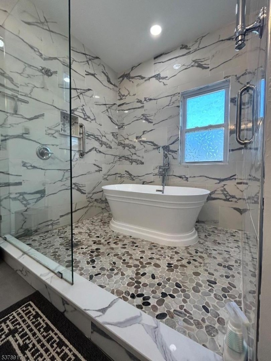
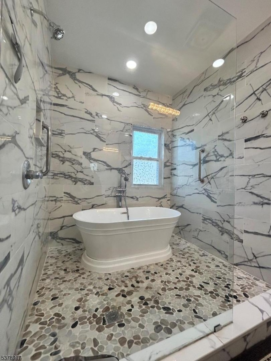
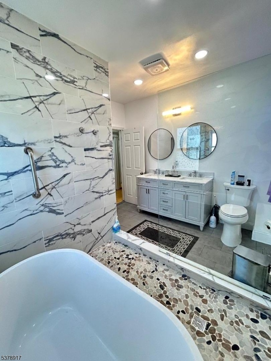
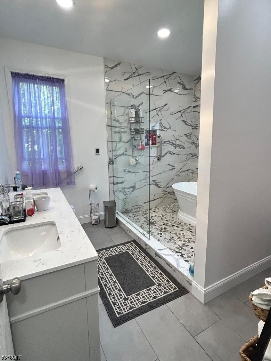
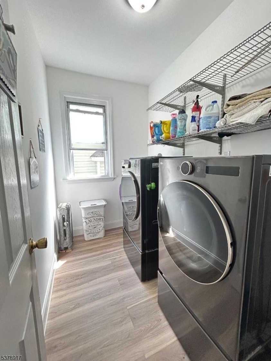
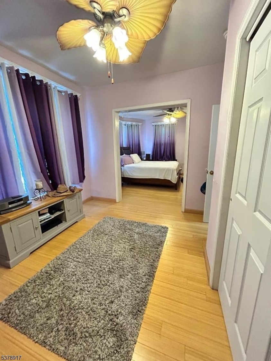
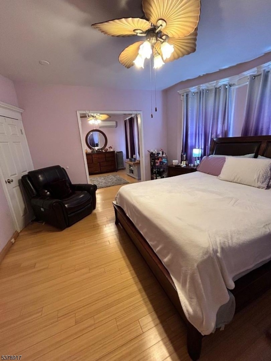
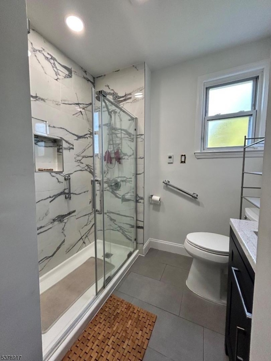
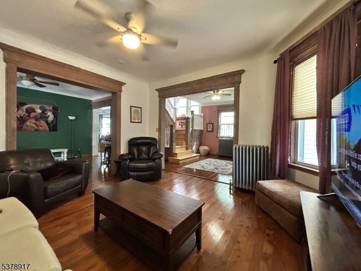
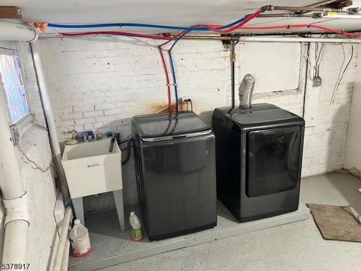
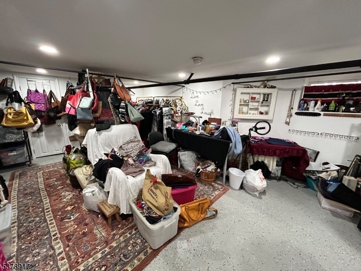
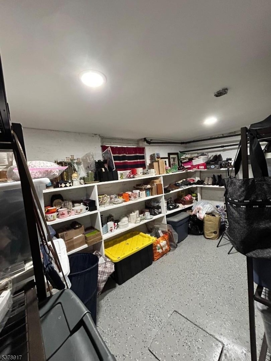
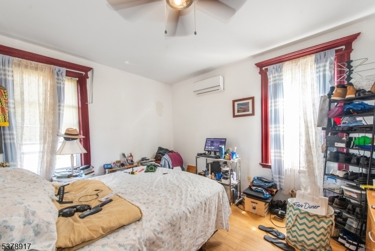
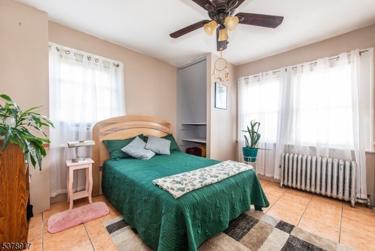
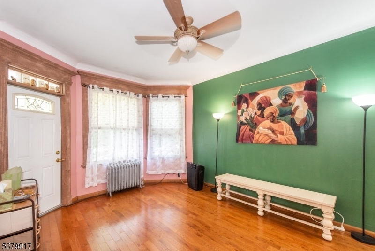
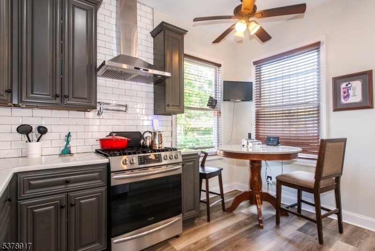
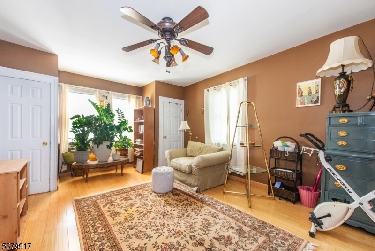
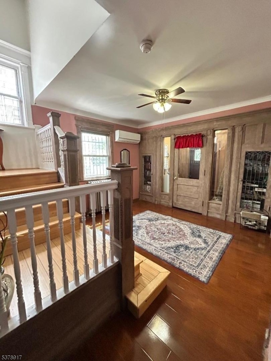
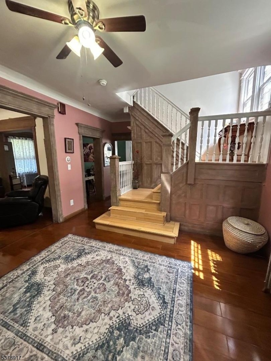
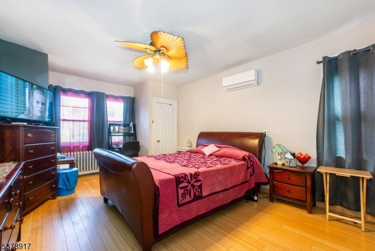
Price: $699,999
GSMLS: 3982043Type: Single Family
Style: Colonial
Beds: 6
Baths: 2 Full & 1 Half
Garage: 1-Car
Year Built: 1897
Acres: 0.11
Property Tax: $7,701
Description
This three-level residence with a full basement blends comfort and functionality throughout.The third floor features three bedrooms, a full bath, and an additional living room, providing flexibility for extended living, creative workspace, or a private guest area.The second floor includes three bedrooms, one with a large ensuite, a laundry room, and a spa-style bathroom featuring both a soaking tub and stand-up shower.The basement offers three sectioned spaces with additional washer/dryer hookups, ideal for storage, recreation, or future customization.Driveway and garage parking add convenience and value.Located just minutes from Downtown Newark, NJPAC, the Prudential Center, Rutgers University, and major transportation routes including I-78, Route 280, and the Garden State Parkway, this property provides easy access to shopping, dining, entertainment, and regional transit.Situated in a rapidly improving area with ongoing development and city investment, 824'826 South 13th Street combines space, versatility, and location ? an outstanding opportunity in Newark's growing housing market.
Rooms Sizes
Kitchen:
First
Dining Room:
First
Living Room:
First
Family Room:
n/a
Den:
n/a
Bedroom 1:
Second
Bedroom 2:
Second
Bedroom 3:
Second
Bedroom 4:
Third
Room Levels
Basement:
Laundry Room
Ground:
Vestibul,Foyer,Kitchen,LivingRm,MudRoom,OutEntrn,Porch,PowderRm
Level 1:
3 Bedrooms, Bath Main, Laundry Room
Level 2:
3 Bedrooms, Bath Main
Level 3:
n/a
Level Other:
n/a
Room Features
Kitchen:
Center Island, Eat-In Kitchen
Dining Room:
Formal Dining Room
Master Bedroom:
Full Bath
Bath:
Soaking Tub
Interior Features
Square Foot:
n/a
Year Renovated:
2022
Basement:
Yes - Bilco-Style Door, Finished-Partially
Full Baths:
2
Half Baths:
1
Appliances:
Carbon Monoxide Detector, Dishwasher, Microwave Oven, Range/Oven-Gas, Refrigerator, Self Cleaning Oven
Flooring:
n/a
Fireplaces:
No
Fireplace:
n/a
Interior:
n/a
Exterior Features
Garage Space:
1-Car
Garage:
Detached Garage
Driveway:
2 Car Width
Roof:
Composition Shingle
Exterior:
Vinyl Siding
Swimming Pool:
n/a
Pool:
n/a
Utilities
Heating System:
Radiators - Steam
Heating Source:
Gas-Natural
Cooling:
4+ Units, Ductless Split AC, Window A/C(s)
Water Heater:
n/a
Water:
Public Water
Sewer:
Public Sewer
Services:
n/a
Lot Features
Acres:
0.11
Lot Dimensions:
48X100
Lot Features:
Corner
School Information
Elementary:
AVON AVE
Middle:
n/a
High School:
UNIVERSITY
Community Information
County:
Essex
Town:
Newark City
Neighborhood:
n/a
Application Fee:
n/a
Association Fee:
n/a
Fee Includes:
n/a
Amenities:
n/a
Pets:
Yes
Financial Considerations
List Price:
$699,999
Tax Amount:
$7,701
Land Assessment:
$15,400
Build. Assessment:
$187,100
Total Assessment:
$202,500
Tax Rate:
3.80
Tax Year:
2024
Ownership Type:
Fee Simple
Listing Information
MLS ID:
3982043
List Date:
08-19-2025
Days On Market:
153
Listing Broker:
EXP REALTY, LLC
Listing Agent:
Ayesha Octalien



































Request More Information
Shawn and Diane Fox
RE/MAX American Dream
3108 Route 10 West
Denville, NJ 07834
Call: (973) 277-7853
Web: BerkshireHillsLiving.com

