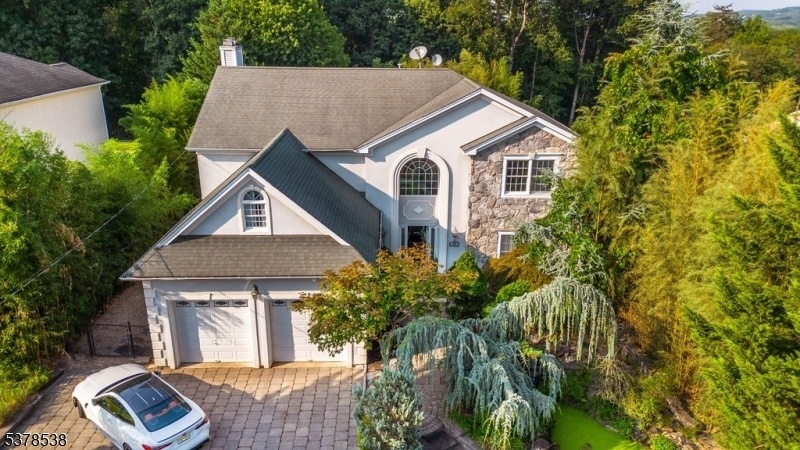23 Brookhill Pl
Little Falls Twp, NJ 07424
















































Price: $1,500,000
GSMLS: 3981284Type: Single Family
Style: Custom Home
Beds: 5
Baths: 3 Full & 1 Half
Garage: 2-Car
Year Built: 2002
Acres: 0.56
Property Tax: $23,833
Description
Magnificient! Colonial Custom Home Impeccably Kept W So Much To Offer! Newly Renovated Custom Kitchen Granite Countertops, Center Island, Newer Stainless-steel Appliances. Hardwood Floors Throughout, Separate Dining Area W Swarovski Chandlier! Swarovski Chandlier In Foyer. Two New Ac Units, Master Bedroom Trey Ceilings, Recessed Lighting, Surround Sound System Throughout Home. Master Bedroom, Sitting Area, 4 Walk In Closets! All Bathrooms Are Nicely Renovated Wcustom Tile Work, Marble Flooring, 2 Jacuzzi Tubs. Backyard Is An Oasis Of Its Own! Built In Bbq Great For Entertaining! Why Do You Have To Travel When You Have Your Own Resort In This Luxury Home Features A Backyard That's Impeccable From A Whole Property Line Of Bamboo Seclusion Privacy Palm Trees You Have Your Island Right Here In Little Falls! Custom In Ground Pool W New Pool Liner, Newly Installed Led Lights, New Diving Board, Waterfalls, New Pool Grids,new Pool Motor,beach Area W Cobblestones! Bridges, Multiple Tiered Decks And Paver Patio. Freshly Trimmed Landscape And New Mulch. Jim Rose Basketball Court, Bocci Ball Court! New Washer, Dryer. Gas Fireplace, And 1 Wood Burning Fireplace Brand New Furnace, Central Vaccuum, Newly Renovated Finished Basement W Full Size Kitchen, Countertops, Dining Room W Gas Fireplace, Sitting Room, Media Room W Led Lighting, Oversized Attached Garage Wpaver Block Driveway! Live The Rest Of Your Days On Vacation! Newly Added Additional Surveillance Cameras Willing To Sell Furnished.
Rooms Sizes
Kitchen:
15x21 First
Dining Room:
13x17 First
Living Room:
14x22 First
Family Room:
14x18 First
Den:
12x12 First
Bedroom 1:
16x21 Second
Bedroom 2:
Second
Bedroom 3:
Second
Bedroom 4:
9x12 Second
Room Levels
Basement:
BathOthr,GameRoom,Kitchen,LivDinRm,Media,RecRoom,SittngRm
Ground:
n/a
Level 1:
BathOthr,DiningRm,Exercise,FamilyRm,Foyer,GarEnter,Kitchen,Laundry,LivingRm,PowderRm,SittngRm
Level 2:
4 Or More Bedrooms, Bath Main, Bath(s) Other, Office
Level 3:
Attic
Level Other:
n/a
Room Features
Kitchen:
Center Island, Eat-In Kitchen, Second Kitchen, Separate Dining Area
Dining Room:
Formal Dining Room
Master Bedroom:
Fireplace, Full Bath, Sitting Room, Walk-In Closet
Bath:
Jetted Tub, Stall Shower And Tub
Interior Features
Square Foot:
n/a
Year Renovated:
2021
Basement:
Yes - Finished
Full Baths:
3
Half Baths:
1
Appliances:
Carbon Monoxide Detector, Central Vacuum, Cooktop - Gas, Dishwasher, Dryer, Kitchen Exhaust Fan, Microwave Oven, Range/Oven-Gas, Refrigerator, Self Cleaning Oven, Washer
Flooring:
Tile, Wood
Fireplaces:
2
Fireplace:
Family Room, Gas Fireplace
Interior:
CODetect,CeilCath,Drapes,FireExtg,CeilHigh,JacuzTyp,SecurSys,SmokeDet,StallTub,WlkInCls,WndwTret
Exterior Features
Garage Space:
2-Car
Garage:
Attached Garage, Garage Door Opener, Garage Parking, Oversize Garage
Driveway:
2 Car Width, Additional Parking, Paver Block
Roof:
Asphalt Shingle
Exterior:
Stone, Stucco
Swimming Pool:
Yes
Pool:
Gunite, In-Ground Pool
Utilities
Heating System:
Forced Hot Air, Multi-Zone
Heating Source:
Gas-Natural
Cooling:
2 Units, Central Air
Water Heater:
Gas
Water:
Public Water
Sewer:
Public Sewer
Services:
Cable TV Available, Fiber Optic Available, Garbage Included
Lot Features
Acres:
0.56
Lot Dimensions:
77.5X316
Lot Features:
Level Lot, Pond On Lot, Stream On Lot
School Information
Elementary:
NUMBER 3
Middle:
NUMBER 3
High School:
P V H S
Community Information
County:
Passaic
Town:
Little Falls Twp.
Neighborhood:
Great Notch
Application Fee:
n/a
Association Fee:
n/a
Fee Includes:
n/a
Amenities:
MulSport,Playgrnd,PoolOtdr
Pets:
Yes
Financial Considerations
List Price:
$1,500,000
Tax Amount:
$23,833
Land Assessment:
$237,400
Build. Assessment:
$477,900
Total Assessment:
$715,300
Tax Rate:
3.33
Tax Year:
2024
Ownership Type:
Fee Simple
Listing Information
MLS ID:
3981284
List Date:
08-14-2025
Days On Market:
21
Listing Broker:
REALTY EXECUTIVES EXCEPTIONAL
Listing Agent:
















































Request More Information
Shawn and Diane Fox
RE/MAX American Dream
3108 Route 10 West
Denville, NJ 07834
Call: (973) 277-7853
Web: BerkshireHillsLiving.com

