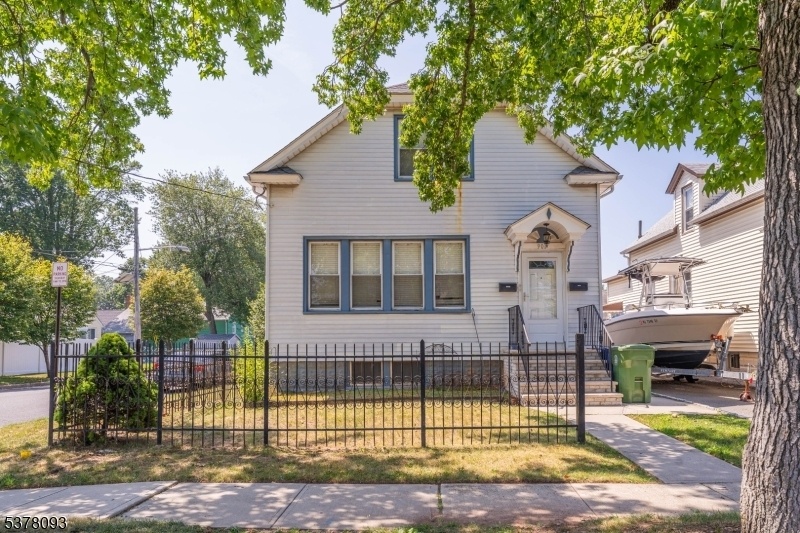901 Clark St
Linden City, NJ 07036




























Price: $599,000
GSMLS: 3981105Type: Multi-Family
Style: 2-Two Story
Total Units: 2
Beds: 3
Baths: 3 Full
Garage: 1-Car
Year Built: 1933
Acres: 0.10
Property Tax: $9,036
Description
Welcome To Your Next Investment Opportunity Or An Ideal Setup For Flexible Living! This Charming 2-family Colonial Offers Two Self-contained Units Plus A Fully Finished Basement With Even More Adaptable Space. The First Floor Features 2 Bedrooms, A Sunlit Living Room, A Spacious Kitchen, And A Full Bathroom For Comfortable Daily Living. Upstairs, The Second Unit Offers 1 Bedroom, Its Own Living Room, A Kitchen, And A Full Bath, Making It Great For Rental Income Or Private Guest Quarters. Downstairs, The Fully Finished Basement Feels Fresh And Modern With A Large Family Room, Two Additional Rooms Perfect For Offices, Hobbies, Or Guest Accommodations, Plus A Full Bathroom And Shared Laundry/utility Area. The Basement?s Separate Entrance And Open Layout Provide Plenty Of Possibilities For Creative Use. You?ll Also Enjoy A Detached Garage, And The Location Is A Commuter?s Dream Just Minutes From Local Bus Routes Along St. Georges Ave/rt 27 And About A Mile From Linden Train Station. Whether You?re Looking To Live In One Unit And Rent The Other, Host Long-term Guests, Or Simply Enjoy The Extra Space, This Home Has The Versatility To Fit Your Needs.
General Info
Style:
2-Two Story
SqFt Building:
n/a
Total Rooms:
10
Basement:
Yes - Finished
Interior:
n/a
Roof:
Asphalt Shingle
Exterior:
Aluminum Siding
Lot Size:
30X100
Lot Desc:
n/a
Parking
Garage Capacity:
1-Car
Description:
Detached Garage
Parking:
1 Car Width, On-Street Parking
Spaces Available:
2
Unit 1
Bedrooms:
2
Bathrooms:
1
Total Rooms:
5
Room Description:
Bedrooms, Kitchen, Living Room
Levels:
1
Square Foot:
n/a
Fireplaces:
n/a
Appliances:
Dryer, Refrigerator, Washer
Utilities:
Owner Pays Water, Tenant Pays Electric, Tenant Pays Gas
Handicap:
No
Unit 2
Bedrooms:
1
Bathrooms:
1
Total Rooms:
5
Room Description:
Bedrooms, Kitchen, Living Room
Levels:
2
Square Foot:
n/a
Fireplaces:
n/a
Appliances:
Dryer, Refrigerator, Washer
Utilities:
Owner Pays Water, Tenant Pays Electric, Tenant Pays Gas
Handicap:
No
Unit 3
Bedrooms:
n/a
Bathrooms:
n/a
Total Rooms:
n/a
Room Description:
n/a
Levels:
n/a
Square Foot:
n/a
Fireplaces:
n/a
Appliances:
n/a
Utilities:
n/a
Handicap:
n/a
Unit 4
Bedrooms:
n/a
Bathrooms:
n/a
Total Rooms:
n/a
Room Description:
n/a
Levels:
n/a
Square Foot:
n/a
Fireplaces:
n/a
Appliances:
n/a
Utilities:
n/a
Handicap:
n/a
Utilities
Heating:
1 Unit, Baseboard - Hotwater, Radiators - Hot Water
Heating Fuel:
Gas-Natural
Cooling:
Window A/C(s)
Water Heater:
n/a
Water:
Public Water
Sewer:
Public Sewer
Utilities:
Gas In Street
Services:
n/a
School Information
Elementary:
n/a
Middle:
n/a
High School:
n/a
Community Information
County:
Union
Town:
Linden City
Neighborhood:
n/a
Financial Considerations
List Price:
$599,000
Tax Amount:
$9,036
Land Assessment:
$42,000
Build. Assessment:
$86,500
Total Assessment:
$128,500
Tax Rate:
7.03
Tax Year:
2024
Listing Information
MLS ID:
3981105
List Date:
08-13-2025
Days On Market:
0
Listing Broker:
KELLER WILLIAMS REALTY
Listing Agent:




























Request More Information
Shawn and Diane Fox
RE/MAX American Dream
3108 Route 10 West
Denville, NJ 07834
Call: (973) 277-7853
Web: BerkshireHillsLiving.com

