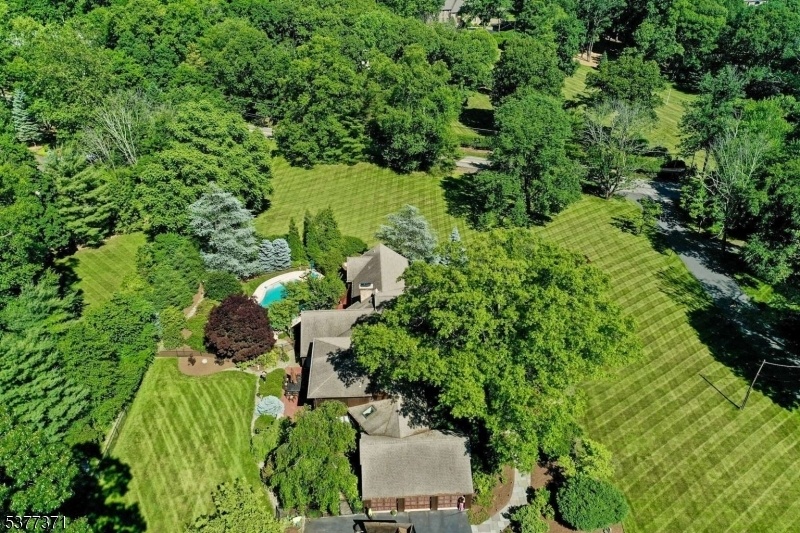33 Woodfield Ln
Saddle River Boro, NJ 07458















































Price: $2,850,000
GSMLS: 3980277Type: Single Family
Style: Expanded Ranch
Beds: 5
Baths: 4 Full & 1 Half
Garage: 3-Car
Year Built: 1986
Acres: 2.30
Property Tax: $18,471
Description
Welcome! New Capital Improvements Added To This Beautifully Maintained Spacious 5-bedroom, 4.5-bath Home, Perfectly Located In Prestigious Saddle River, Designed For All Ages And Lifestyles, This Inviting Property Offers Quiet Luxury, A Flexible Entertainment Layout, And Effortless Indoor-outdoor Living. A Brand-new 6-bedroom Septic System (install 8/2025) Adds Tremendous Value And Future Expansion Potential. Set On 2.3+ Irrigated Landscaped Acres, The Home Features Two Wells, A Heated Gunite Pool With Spa, Surrounded By Mature Perennials And A Natural Arborvitae Fence For Privacy. Enjoy Low Taxes, Whole-house Smart Generator, A 3-car Garage, Extensive Storage, And Close Proximity Of Police/fire Dept. The First Floor Includes A Primary Suite, Two Additional Bedrooms, A Full And Half Bath, A Great Room, Dining Room, Den, And A Well Appointed Kitchen. Upstairs, Two More Bedrooms Share A Full Bath And Offer Step-in Access To Large Attic Storage. The Lower Level Includes Laundry (with First-floor Hookup Option), Plus A Convenient Ground-level Entry To A Heated Room And Full Bath, Perfect For Pool Use Or Guest Overflow. Living Spaces Flow Seamlessly To A Large, Level, Securely Fenced Yard That Is Ideal For Pets, Play, And Gatherings. This Is A Rare Opportunity To Move Right In Or Update To Suit Your Vision. All Within One Of Bergen Countys Most Sought After Communities And Top-rated School Districts. Refined Suburban Living With Space, Privacy, And Lasting Peace Of Mind.
Rooms Sizes
Kitchen:
First
Dining Room:
First
Living Room:
First
Family Room:
First
Den:
n/a
Bedroom 1:
First
Bedroom 2:
First
Bedroom 3:
First
Bedroom 4:
Second
Room Levels
Basement:
BathOthr,Exercise,Laundry,Leisure,RecRoom,Storage,Utility,Workshop
Ground:
n/a
Level 1:
3Bedroom,BathMain,BathOthr,DiningRm,Foyer,GreatRm,Kitchen,LivingRm,MudRoom,Pantry,PowderRm
Level 2:
2 Bedrooms, Attic, Bath Main
Level 3:
n/a
Level Other:
n/a
Room Features
Kitchen:
Eat-In Kitchen, Pantry
Dining Room:
Formal Dining Room
Master Bedroom:
1st Floor, Full Bath, Walk-In Closet
Bath:
n/a
Interior Features
Square Foot:
n/a
Year Renovated:
n/a
Basement:
Yes - Finished, Full, Walkout
Full Baths:
4
Half Baths:
1
Appliances:
Central Vacuum, See Remarks
Flooring:
Carpeting, Wood
Fireplaces:
2
Fireplace:
Wood Burning
Interior:
Smoke Detector
Exterior Features
Garage Space:
3-Car
Garage:
Attached Garage, Garage Door Opener
Driveway:
Driveway-Exclusive
Roof:
Asphalt Shingle
Exterior:
Stone, Wood
Swimming Pool:
Yes
Pool:
Gunite, Heated, In-Ground Pool, Outdoor Pool
Utilities
Heating System:
Baseboard - Hotwater, Forced Hot Air, Multi-Zone, Radiant - Hot Water
Heating Source:
Gas-Natural
Cooling:
Attic Fan, Central Air, Multi-Zone Cooling
Water Heater:
Gas
Water:
Well
Sewer:
Septic 5+ Bedroom Town Verified
Services:
n/a
Lot Features
Acres:
2.30
Lot Dimensions:
n/a
Lot Features:
Corner, Level Lot
School Information
Elementary:
WANDELL
Middle:
E. SMITH
High School:
N.HIGHLAND
Community Information
County:
Bergen
Town:
Saddle River Boro
Neighborhood:
n/a
Application Fee:
n/a
Association Fee:
n/a
Fee Includes:
n/a
Amenities:
n/a
Pets:
Yes
Financial Considerations
List Price:
$2,850,000
Tax Amount:
$18,471
Land Assessment:
$1,115,800
Build. Assessment:
$667,200
Total Assessment:
$1,783,000
Tax Rate:
1.04
Tax Year:
2024
Ownership Type:
Fee Simple
Listing Information
MLS ID:
3980277
List Date:
08-08-2025
Days On Market:
146
Listing Broker:
REALMART REALTY
Listing Agent:
Jack Qizhan Yao















































Request More Information
Shawn and Diane Fox
RE/MAX American Dream
3108 Route 10 West
Denville, NJ 07834
Call: (973) 277-7853
Web: BerkshireHillsLiving.com

