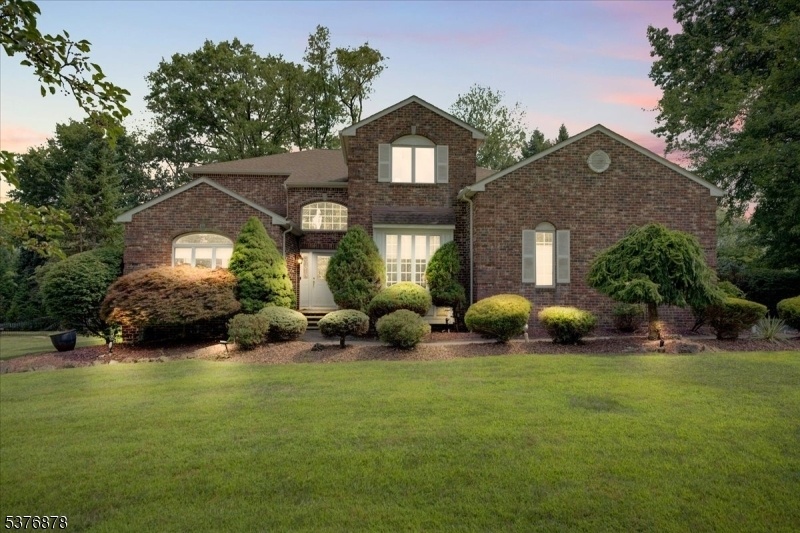4 Justin Dr
East Hanover Twp, NJ 07936











































Price: $1,249,999
GSMLS: 3979831Type: Single Family
Style: Colonial
Beds: 4
Baths: 3 Full & 1 Half
Garage: 2-Car
Year Built: 1994
Acres: 0.40
Property Tax: $14,765
Description
Welcome To This Fully Renovated Home, Tucked Away On A Quiet Cul-de-sac And Crafted For Luxury, Comfort, And Everyday Functionality. Boasting 4 Spacious Bedrooms, A Dedicated Office/den, And 3.5 Beautifully Updated Bathrooms, This Home Offers Versatility For Any Lifestyle. A Brick Front Facade And Dramatic 2-story Foyer With Custom Accent Wall Panels And A Modern Glass Staircase Set A Striking First Impression. Inside, You?ll Find Brand New Tile Flooring, Hardwood Floors Throughout, 9-ft Ceilings, Recessed Lighting, Custom Interior Doors, And Elegant Crown Moldings. The Designer Kitchen Is A Chef?s Dream With Quartz Countertops, Marble Backsplash, And Premium Wolf And Bosch Stainless Steel Appliances. The Sunken Living Room Features A Gas Fireplace And Large Anderson Windows That Flood The Space With Natural Light. The First Floor Also Includes A Bedroom Or Office, An Updated Powder Room, A Custom Laundry/mudroom, And Access To The Insulated 2-car Garage. Upstairs, The Primary Suite Offers A Spa-like Retreat With A Custom Walk-in Closet, Floating Soaking Tub, Steam Shower With Jets, Floating Toilet, Double Vanities, And Skylight. All Bathrooms Are Finished With High-end Materials. The Walkout Basement Features High Ceilings And A Full Bath?perfect For A Gym, Media Room, Or Guest Space. Enjoy 3-zone Hot Water Baseboard Heat, 2-zone Central Ac, A Whole-house Water Filtration System, And Your Private Backyard Oasis With Tiled Patio, Summer Kitchen, And Gunite Saltwater Pool.
Rooms Sizes
Kitchen:
n/a
Dining Room:
n/a
Living Room:
n/a
Family Room:
n/a
Den:
n/a
Bedroom 1:
n/a
Bedroom 2:
n/a
Bedroom 3:
n/a
Bedroom 4:
n/a
Room Levels
Basement:
n/a
Ground:
n/a
Level 1:
n/a
Level 2:
n/a
Level 3:
n/a
Level Other:
n/a
Room Features
Kitchen:
Breakfast Bar, Center Island, Eat-In Kitchen
Dining Room:
Formal Dining Room
Master Bedroom:
n/a
Bath:
n/a
Interior Features
Square Foot:
3,100
Year Renovated:
2023
Basement:
Yes - Finished, Full, Walkout
Full Baths:
3
Half Baths:
1
Appliances:
See Remarks
Flooring:
n/a
Fireplaces:
1
Fireplace:
See Remarks
Interior:
n/a
Exterior Features
Garage Space:
2-Car
Garage:
Attached,InEntrnc
Driveway:
Blacktop, Driveway-Exclusive
Roof:
Asphalt Shingle
Exterior:
Brick
Swimming Pool:
Yes
Pool:
Gunite, Heated, In-Ground Pool
Utilities
Heating System:
Baseboard - Hotwater
Heating Source:
Gas-Natural
Cooling:
Central Air
Water Heater:
Gas
Water:
Public Water
Sewer:
Public Sewer
Services:
n/a
Lot Features
Acres:
0.40
Lot Dimensions:
n/a
Lot Features:
Cul-De-Sac
School Information
Elementary:
n/a
Middle:
n/a
High School:
n/a
Community Information
County:
Morris
Town:
East Hanover Twp.
Neighborhood:
n/a
Application Fee:
n/a
Association Fee:
n/a
Fee Includes:
n/a
Amenities:
n/a
Pets:
n/a
Financial Considerations
List Price:
$1,249,999
Tax Amount:
$14,765
Land Assessment:
$210,000
Build. Assessment:
$359,200
Total Assessment:
$569,200
Tax Rate:
2.59
Tax Year:
2024
Ownership Type:
Fee Simple
Listing Information
MLS ID:
3979831
List Date:
08-06-2025
Days On Market:
0
Listing Broker:
RE/MAX CENTRAL
Listing Agent:











































Request More Information
Shawn and Diane Fox
RE/MAX American Dream
3108 Route 10 West
Denville, NJ 07834
Call: (973) 277-7853
Web: BerkshireHillsLiving.com




