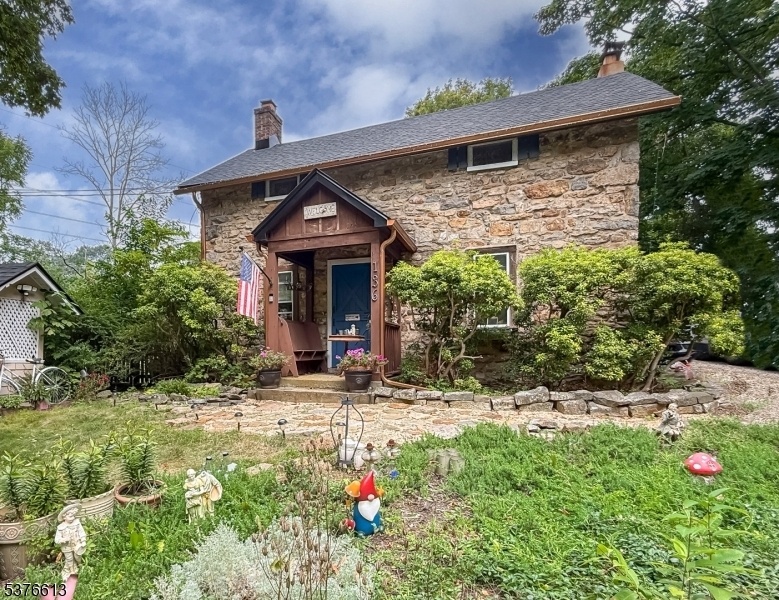136 Drakestown Rd
Mount Olive Twp, NJ 07840































Price: $439,900
GSMLS: 3979804Type: Single Family
Style: Colonial
Beds: 3
Baths: 2 Full
Garage: 1-Car
Year Built: 1908
Acres: 0.67
Property Tax: $7,639
Description
History Lover's Dream! Custom Colonial Built In The Mid 18thcentury, Circa 1752. Step Back Into Time In This Stone Farmhouse Style Home Nestled On .67 Acre Gorgeous Level Private Lot. Original Stone Home Has Additions Throughout The Years Blended With Modern Amenities. First Floor Features Living Room With Wide Plank Wood Floors, Fieldstone Fireplace, Original Wood Beams In Ceiling. Beautiful Updated Eat-in Kitchen With Granite, Built-ins, And Wood Burning Stove, Plus A Cozy Bedroom, Full Bath And Laundry Room Complete The First Floor. Second Level Has Gorgeous Cathedral Ceiling In Primary Bedroom, Sitting Room, Full Bath, Plus Additional Bedroom Or Office. City Sewer, Well Water, Above Ground Roth Oil Tank, Gas In The Street, Low Taxes. Conveniently Located Only Minutes To Rt 46, 80, 206, 10, Shopping, Schools And Lake. This Historic Country House Is An Ideal Retreat For Those Looking For A Peaceful And Charming Place To Call Home. Don't Miss This Rare Opportunity To Own A Piece Of Timeless Architectural Beauty.
Rooms Sizes
Kitchen:
10x11 First
Dining Room:
09x10 First
Living Room:
13x15 First
Family Room:
n/a
Den:
n/a
Bedroom 1:
15x13 Second
Bedroom 2:
13x14 Second
Bedroom 3:
09x10 First
Bedroom 4:
n/a
Room Levels
Basement:
Outside Entrance, Storage Room, Utility Room
Ground:
n/a
Level 1:
1 Bedroom, Bath(s) Other, Dining Room, Kitchen, Laundry Room, Living Room, Porch
Level 2:
2Bedroom,BathMain,SittngRm
Level 3:
n/a
Level Other:
n/a
Room Features
Kitchen:
Eat-In Kitchen, Pantry, Separate Dining Area
Dining Room:
Formal Dining Room
Master Bedroom:
Full Bath, Walk-In Closet
Bath:
Stall Shower And Tub
Interior Features
Square Foot:
n/a
Year Renovated:
n/a
Basement:
Yes - Bilco-Style Door, Unfinished
Full Baths:
2
Half Baths:
0
Appliances:
Dishwasher, Range/Oven-Electric, Refrigerator, Stackable Washer/Dryer
Flooring:
Tile, Wood
Fireplaces:
2
Fireplace:
Kitchen, Living Room, Wood Burning, Wood Stove-Freestanding
Interior:
BarDry,CeilBeam,CODetect,CeilCath,FireExtg,CeilHigh,SecurSys,SmokeDet,StallShw,StallTub,WlkInCls
Exterior Features
Garage Space:
1-Car
Garage:
Detached Garage, Oversize Garage
Driveway:
1 Car Width
Roof:
Asphalt Shingle
Exterior:
Stone, Wood
Swimming Pool:
No
Pool:
n/a
Utilities
Heating System:
1 Unit, Baseboard - Hotwater
Heating Source:
Oil Tank Above Ground - Outside
Cooling:
Ceiling Fan, Wall A/C Unit(s)
Water Heater:
n/a
Water:
Well
Sewer:
Public Sewer
Services:
Cable TV Available, Garbage Included
Lot Features
Acres:
0.67
Lot Dimensions:
108X200
Lot Features:
Level Lot, Open Lot, Wooded Lot
School Information
Elementary:
Chester M. Stephens Elementary School (K-5)
Middle:
n/a
High School:
n/a
Community Information
County:
Morris
Town:
Mount Olive Twp.
Neighborhood:
n/a
Application Fee:
n/a
Association Fee:
n/a
Fee Includes:
n/a
Amenities:
n/a
Pets:
Yes
Financial Considerations
List Price:
$439,900
Tax Amount:
$7,639
Land Assessment:
$106,600
Build. Assessment:
$112,600
Total Assessment:
$219,200
Tax Rate:
3.39
Tax Year:
2024
Ownership Type:
Fee Simple
Listing Information
MLS ID:
3979804
List Date:
08-06-2025
Days On Market:
0
Listing Broker:
RE/MAX HERITAGE PROPERTIES
Listing Agent:































Request More Information
Shawn and Diane Fox
RE/MAX American Dream
3108 Route 10 West
Denville, NJ 07834
Call: (973) 277-7853
Web: BerkshireHillsLiving.com




