936 Pavonia Ave
Jersey City, NJ 07306
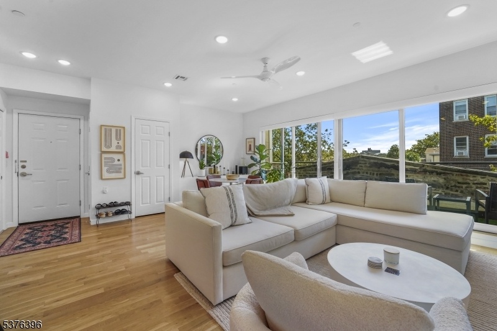
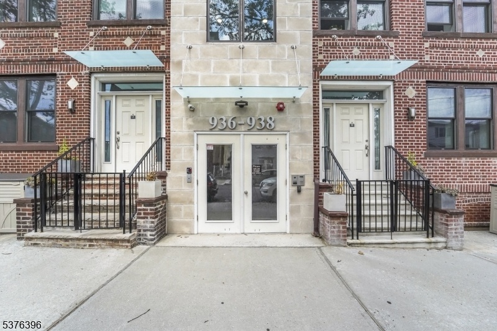
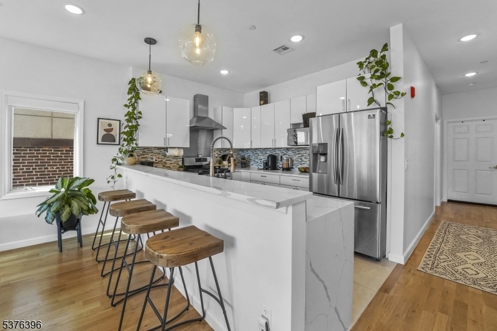
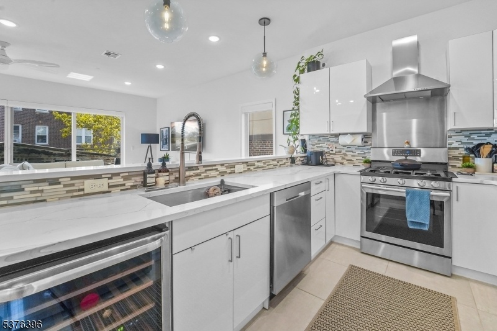
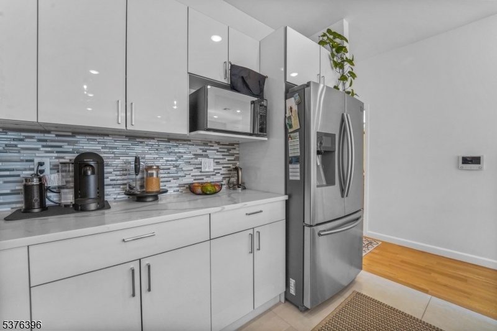
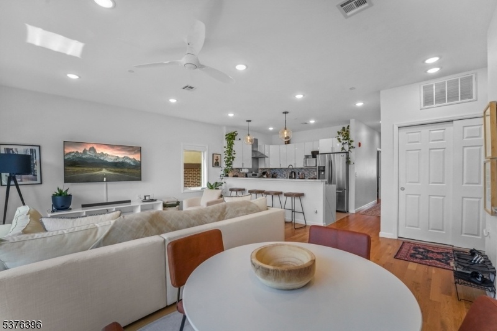
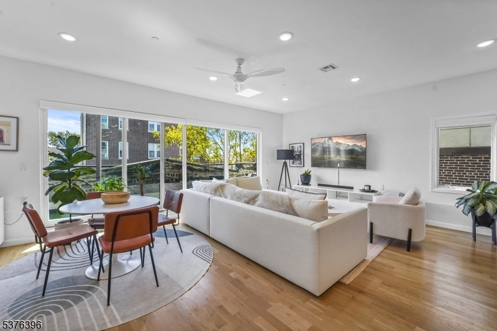
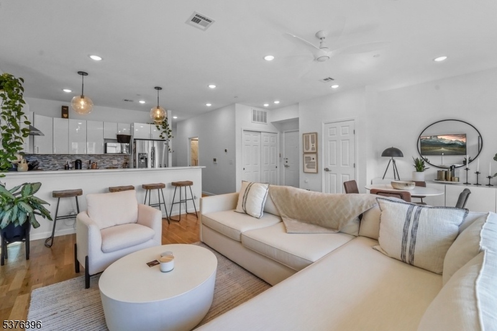
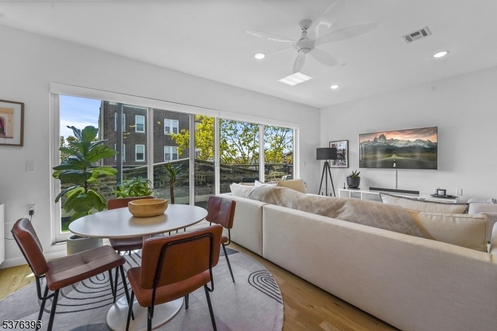
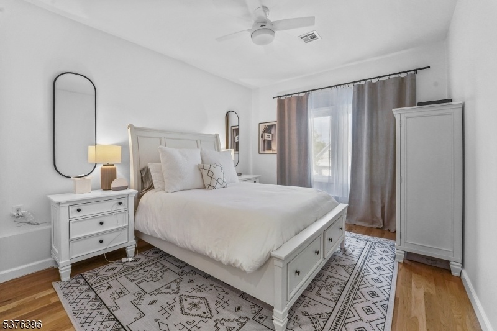
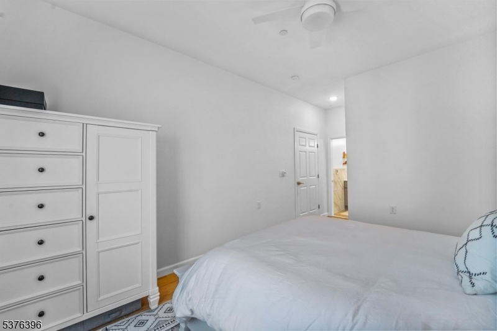
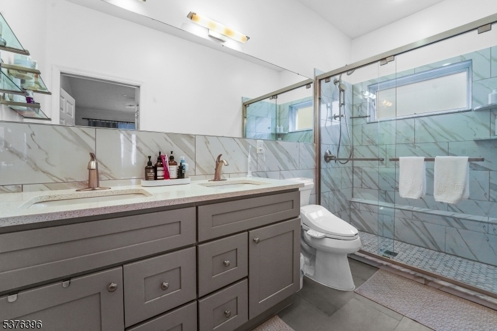
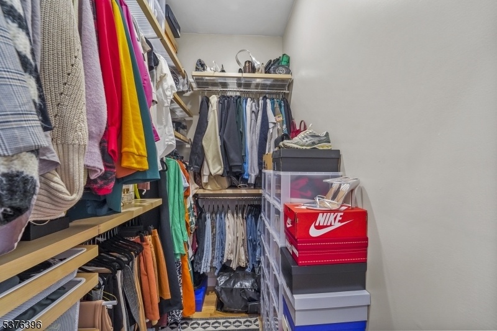
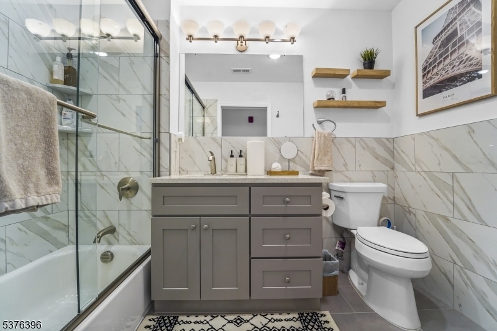
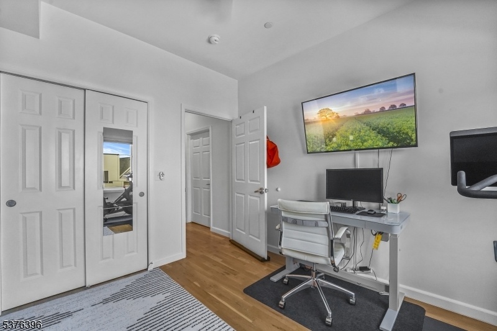
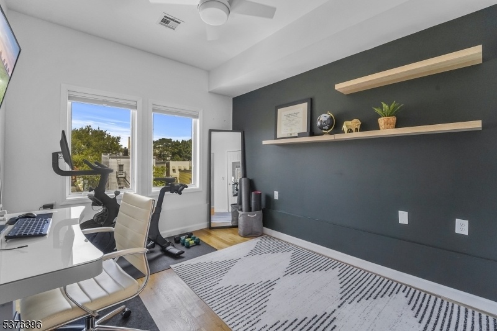
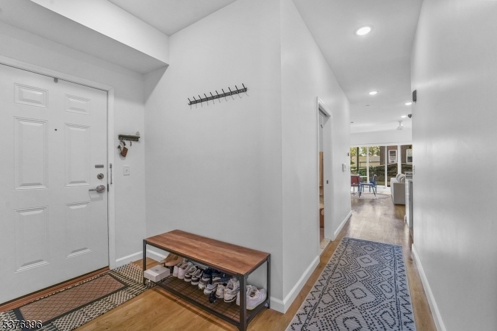
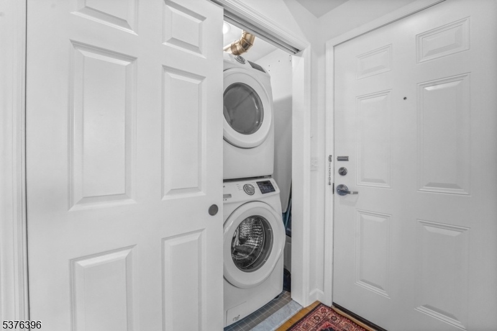
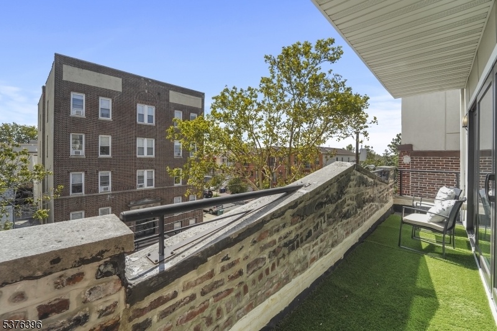
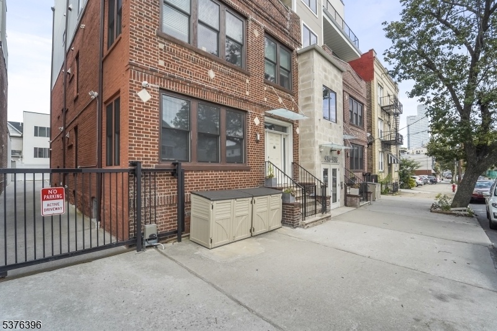
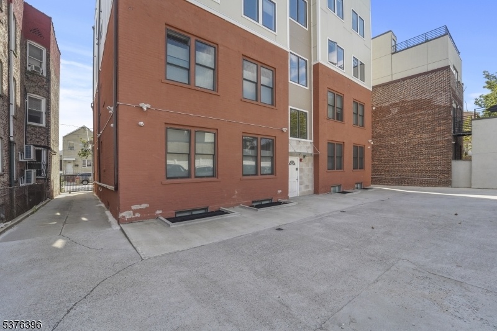
Price: $3,650
GSMLS: 3979436Type: Condo/Townhouse/Co-op
Beds: 2
Baths: 2 Full
Garage: No
Basement: No
Year Built: 2020
Pets: Breed Restrictions
Available: Immediately
Description
Welcome to luxury living in Jersey City! This stunning 2 bedroom 2 bathroom condo is available for leasing. Built just 3 years ago, this condo has everything you could want and more. Featuring private parking and an elevator, this condo is also in a pet-friendly building. With 1,044 square feet of living space, this home also offers a gorgeous custom kitchen with quartz countertops, a tiled backsplash, and stainless steel appliances. With an oversized breakfast bar with pendant lighting above, you can enjoy plenty of additional seating to dine. The sunny living and dining rooms are spacious and bright as the natural light from the large floor-to-ceiling windows and sliding glass door fills the space. Enjoy morning and evening views from the private terrace as well. The primary suite offers a custom walk-in closet and a luxurious full bathroom with a double-sink quartz vanity, a walk-in shower, and heated porcelain floors. Both a Samsung washer and dryer are also included inside of the unit. With gleaming white oak hardwood floors and recessed lighting throughout, this unit is modern and move-in ready. The building is complemented with a storage room and a 24/7 video security system. Conveniently located, this condo is just a quick walk to the Journal Square PATH with plenty of shopping and dining options nearby. Come see this chic and trendy gem for yourself!
Rental Info
Lease Terms:
1 Year, Negotiable
Required:
1.5MthSy,CredtRpt,IncmVrfy,TenAppl,TenInsRq
Tenant Pays:
Electric, Heat, Sewer, Water
Rent Includes:
Maintenance-Building, Maintenance-Common Area, Taxes
Tenant Use Of:
n/a
Furnishings:
Unfurnished
Age Restricted:
No
Handicap:
n/a
General Info
Square Foot:
1,044
Renovated:
n/a
Rooms:
6
Room Features:
n/a
Interior:
n/a
Appliances:
Dishwasher, Dryer, Microwave Oven, Range/Oven-Gas, Refrigerator, Stackable Washer/Dryer, Washer, Wine Refrigerator
Basement:
No
Fireplaces:
No
Flooring:
Wood
Exterior:
Deck
Amenities:
n/a
Room Levels
Basement:
n/a
Ground:
n/a
Level 1:
n/a
Level 2:
n/a
Level 3:
n/a
Room Sizes
Kitchen:
n/a
Dining Room:
n/a
Living Room:
n/a
Family Room:
n/a
Bedroom 1:
n/a
Bedroom 2:
n/a
Bedroom 3:
n/a
Parking
Garage:
No
Description:
n/a
Parking:
1
Lot Features
Acres:
0.16
Dimensions:
69.90X100
Lot Description:
n/a
Road Description:
n/a
Zoning:
n/a
Utilities
Heating System:
n/a
Heating Source:
Electric, Gas-Natural
Cooling:
Central Air
Water Heater:
n/a
Utilities:
n/a
Water:
Public Water
Sewer:
Public Sewer
Services:
n/a
School Information
Elementary:
n/a
Middle:
n/a
High School:
n/a
Community Information
County:
Hudson
Town:
Jersey City
Neighborhood:
n/a
Location:
Residential Area
Listing Information
MLS ID:
3979436
List Date:
08-04-2025
Days On Market:
160
Listing Broker:
KELLER WILLIAMS REALTY
Listing Agent:





















Request More Information
Shawn and Diane Fox
RE/MAX American Dream
3108 Route 10 West
Denville, NJ 07834
Call: (973) 277-7853
Web: BerkshireHillsLiving.com

