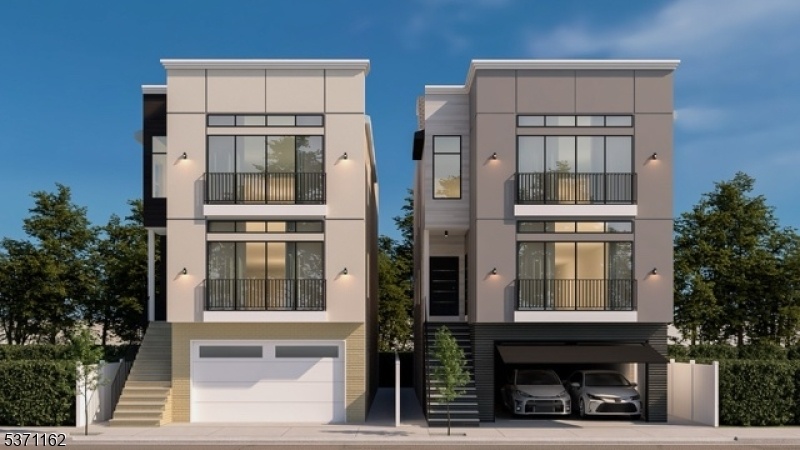522 S 15th St
Newark City, NJ 07103

Price: $899,000
GSMLS: 3979382Type: Multi-Family
Style: 2-Two Story
Total Units: 2
Beds: 7
Baths: 5 Full & 1 Half
Garage: 2-Car
Year Built: 2025
Acres: 0.07
Property Tax: $3,803
Description
Introducing A Rare Opportunity To Own A Brand New, Beautifully Designed 2-family Home Offering Unmatched Space, Style, And Versatility. This Stunning Residence Features 7 Bedrooms, 5.5 Bathrooms, And A Private Rooftop Terrace Which Is Perfect For Entertaining Or Generating Rental Income. Each Unit Showcases Contemporary Finishes, Open-concept Layouts, And Large Windows That Fill The Home With Natural Light. The 1rst Floor Boasts 4 Spacious Bedrooms And 3.5 Bathrooms, Including Two (2) Luxurious Primary Suite, 1 En-suite Is Located By Red-room Behind The Garage, With A Spa-like En-suite Bath And Walk-in Closet. Enjoy A Chef's Kitchen With Quartz Countertops, High-end Appliances, And A Generous Island For Entertaining. The Second Unit Includes 3 Bedrooms And 2 Full Bathrooms, Ideal For Passive Income. Both Units Feature Separate Entrances, Utilities, And Laundry Hookups For Privacy And Convenience. Top It All Off With A Private Rooftop Deck - Your Personal Outdoor Escape With Sweeping City Or Skyline Views, Perfect For Relaxing, Dining, Or Entertaining Guests. Additional Highlights Include: Hardwood Floors Throughout, Central Hvac, High-efficiency Systems, Ample Storage, And A 2 Car Garage. Located In A Vibrant, Commuter-friendly Neighborhood Close To Schools, Shopping, Restaurants, And Public Transit. Whether You're An Investor Or An End-user Looking For Luxury, Flexibility, And Long-term Value, This Home Delivers On Every Level.
General Info
Style:
2-Two Story
SqFt Building:
4,440
Total Rooms:
22
Basement:
No
Interior:
Fire Extinguisher, Smoke Detector, Walk-In Closet, Wood Floors
Roof:
Flat, See Remarks
Exterior:
Brick, Vinyl Siding
Lot Size:
n/a
Lot Desc:
n/a
Parking
Garage Capacity:
2-Car
Description:
Built-In Garage
Parking:
2 Car Width
Spaces Available:
2
Unit 1
Bedrooms:
4
Bathrooms:
4
Total Rooms:
12
Room Description:
Bedrooms, Dining Room, Kitchen, Laundry Room, Living/Dining Room, Rec Room
Levels:
1
Square Foot:
n/a
Fireplaces:
n/a
Appliances:
Carbon Monoxide Detector, Dishwasher, Microwave Oven, Range/Oven - Gas, Refrigerator, Smoke Detector
Utilities:
Owner Pays Water, Tenant Pays Electric, Tenant Pays Gas, Tenant Pays Heat
Handicap:
No
Unit 2
Bedrooms:
3
Bathrooms:
2
Total Rooms:
9
Room Description:
Bedrooms, Dining Room, Kitchen, Laundry Room, Living/Dining Room, Master Bedroom
Levels:
2
Square Foot:
n/a
Fireplaces:
n/a
Appliances:
Carbon Monoxide Detector, Dishwasher, Microwave Oven, Range/Oven - Gas, Smoke Detector
Utilities:
Owner Pays Water, Tenant Pays Electric, Tenant Pays Gas, Tenant Pays Heat
Handicap:
No
Unit 3
Bedrooms:
n/a
Bathrooms:
n/a
Total Rooms:
n/a
Room Description:
n/a
Levels:
n/a
Square Foot:
n/a
Fireplaces:
n/a
Appliances:
n/a
Utilities:
n/a
Handicap:
n/a
Unit 4
Bedrooms:
n/a
Bathrooms:
n/a
Total Rooms:
n/a
Room Description:
n/a
Levels:
n/a
Square Foot:
n/a
Fireplaces:
n/a
Appliances:
n/a
Utilities:
n/a
Handicap:
n/a
Utilities
Heating:
Forced Hot Air
Heating Fuel:
Gas-Natural
Cooling:
Central Air
Water Heater:
n/a
Water:
Public Water
Sewer:
Public Sewer
Utilities:
Electric, Gas-Natural
Services:
n/a
School Information
Elementary:
n/a
Middle:
n/a
High School:
n/a
Community Information
County:
Essex
Town:
Newark City
Neighborhood:
n/a
Financial Considerations
List Price:
$899,000
Tax Amount:
$3,803
Land Assessment:
$31,900
Build. Assessment:
$0
Total Assessment:
$31,900
Tax Rate:
3.80
Tax Year:
2024
Listing Information
MLS ID:
3979382
List Date:
08-04-2025
Days On Market:
47
Listing Broker:
EXP REALTY, LLC
Listing Agent:

Request More Information
Shawn and Diane Fox
RE/MAX American Dream
3108 Route 10 West
Denville, NJ 07834
Call: (973) 277-7853
Web: BerkshireHillsLiving.com

