5303 Blvd East
West New York Town, NJ 07093
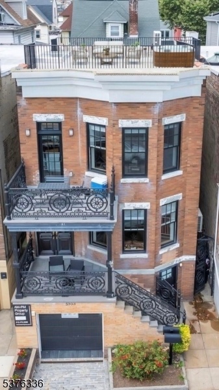
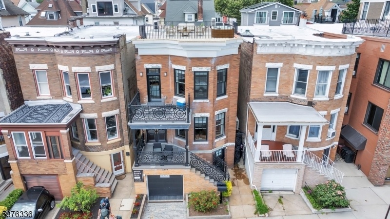
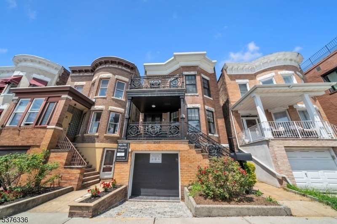
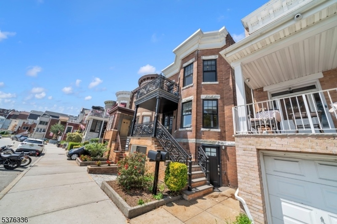
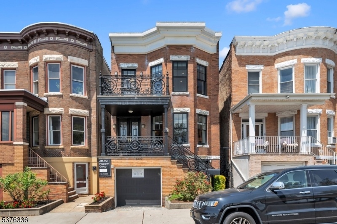
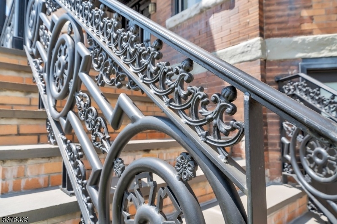
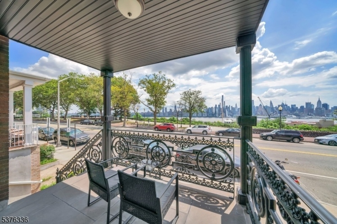
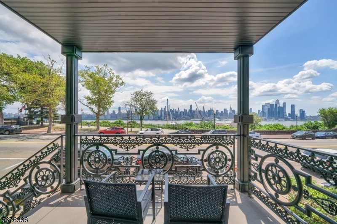
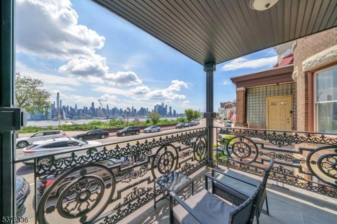
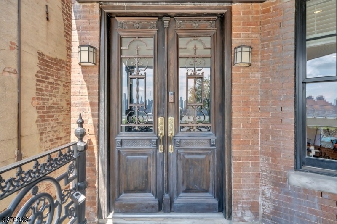
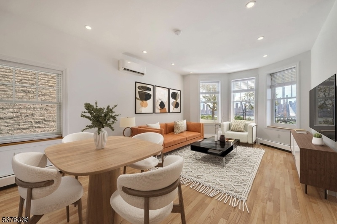
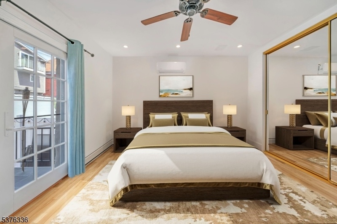
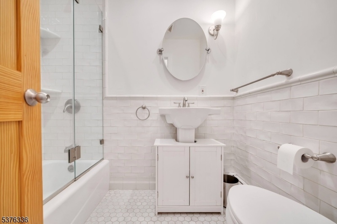
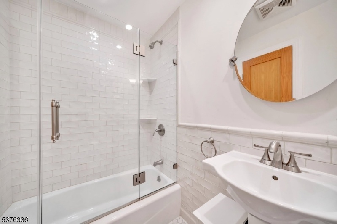
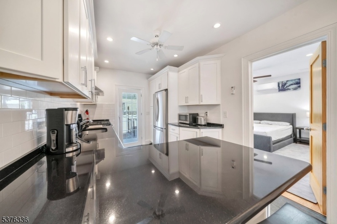
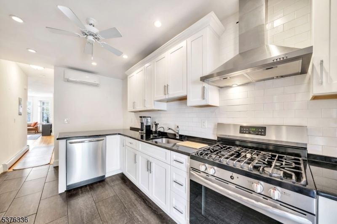
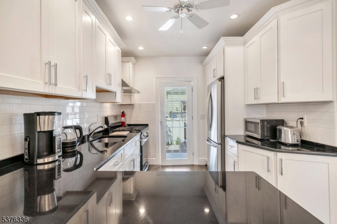
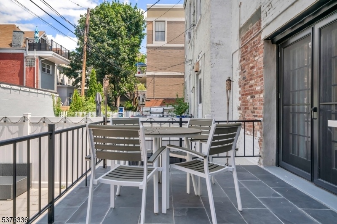
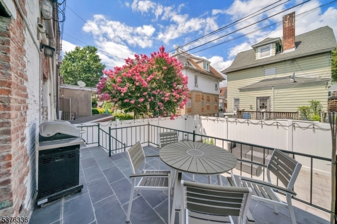
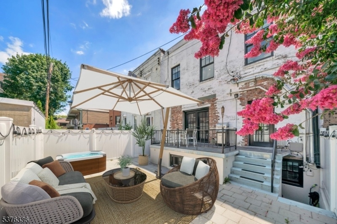
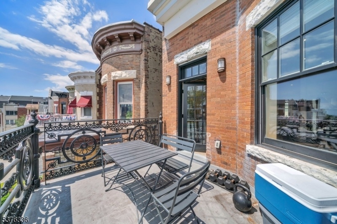
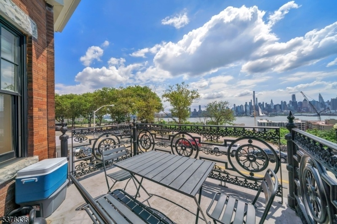
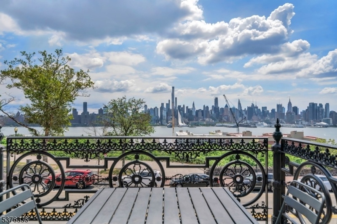
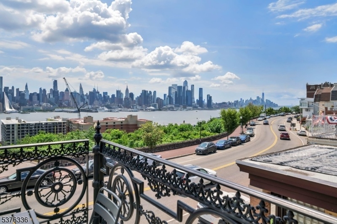
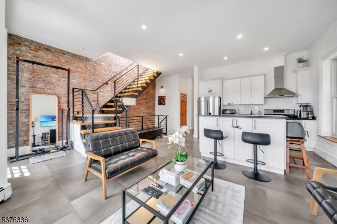
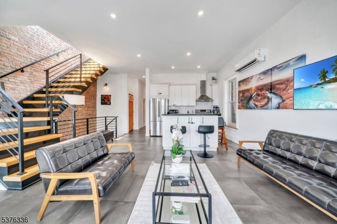
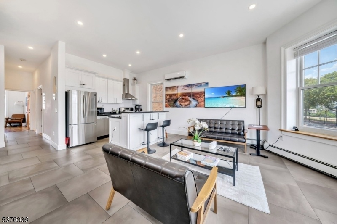
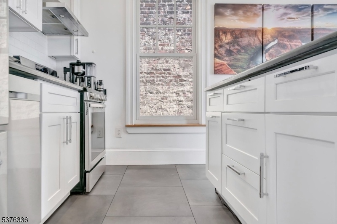
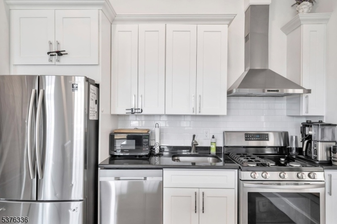
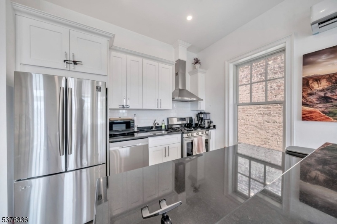
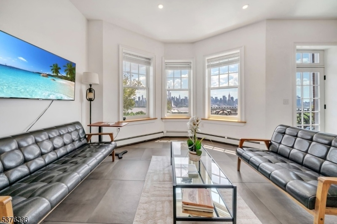
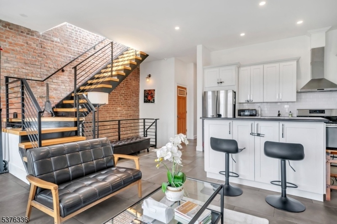
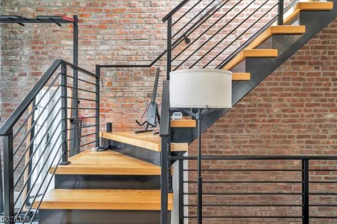
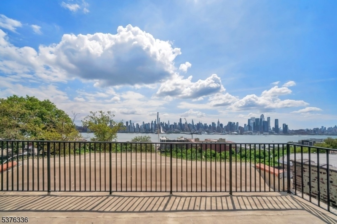
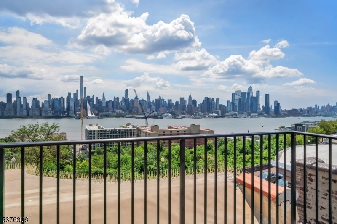
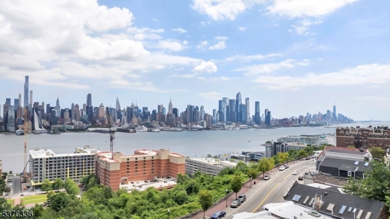
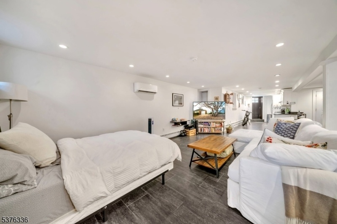
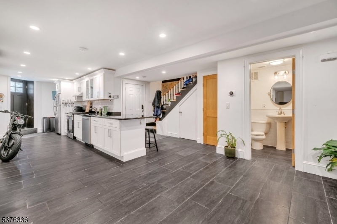
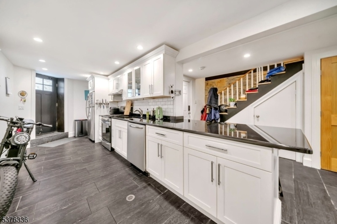
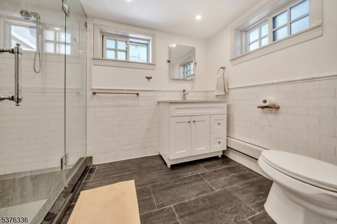
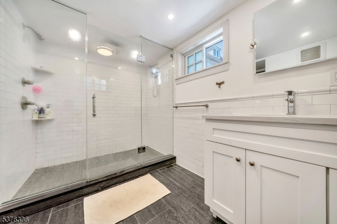
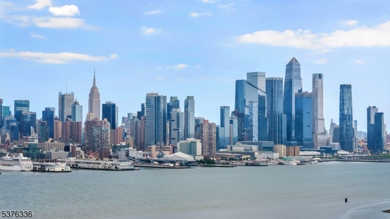
Price: $2,388,800
GSMLS: 3979377Type: Multi-Family
Style: 2-Two Story
Total Units: 2
Beds: 5
Baths: 3 Full & 2 Half
Garage: 2-Car
Year Built: Unknown
Acres: 0.05
Property Tax: $18,194
Description
Legal 2 Family Home W/ Panoramic Nyc Skyline Views. 3 Separate Apartments: 3 Separate Entrances W/ Kitchen And Bathroom(s). Ground Level Unit Provides Access To The Street Front And Backyard Patio. 1st Level Provides Access To Front Sitting Porch And Backyard Patio. 2nd Level Unit Provides Access To Front Porch, Private Balcony, & Rooftop.
General Info
Style:
2-Two Story
SqFt Building:
n/a
Total Rooms:
8
Basement:
Yes - Finished
Interior:
Fire Extinguisher, Smoke Detector, Track Lighting, Wood Floors
Roof:
Flat
Exterior:
Brick, See Remarks
Lot Size:
25X79 AV
Lot Desc:
Level Lot, Skyline View
Parking
Garage Capacity:
2-Car
Description:
Attached Garage
Parking:
1 Car Width, Driveway-Exclusive
Spaces Available:
2
Unit 1
Bedrooms:
2
Bathrooms:
1
Total Rooms:
5
Room Description:
Bedrooms, Living/Dining Room
Levels:
1
Square Foot:
n/a
Fireplaces:
n/a
Appliances:
Carbon Monoxide Detector, Range/Oven - Gas, Refrigerator, Smoke Detector
Utilities:
Tenant Pays Electric, Tenant Pays Gas, Tenant Pays Heat, Tenant Pays Water
Handicap:
No
Unit 2
Bedrooms:
3
Bathrooms:
2
Total Rooms:
7
Room Description:
Bedrooms, Living/Dining Room
Levels:
1
Square Foot:
n/a
Fireplaces:
n/a
Appliances:
Carbon Monoxide Detector, Range/Oven - Gas, Refrigerator, Smoke Detector
Utilities:
Tenant Pays Electric, Tenant Pays Gas, Tenant Pays Heat, Tenant Pays Water
Handicap:
No
Unit 3
Bedrooms:
n/a
Bathrooms:
2
Total Rooms:
2
Room Description:
Den, Kitchen, Rec Room, Storage, Utility Room
Levels:
1
Square Foot:
n/a
Fireplaces:
n/a
Appliances:
n/a
Utilities:
n/a
Handicap:
No
Unit 4
Bedrooms:
n/a
Bathrooms:
n/a
Total Rooms:
n/a
Room Description:
n/a
Levels:
n/a
Square Foot:
n/a
Fireplaces:
n/a
Appliances:
n/a
Utilities:
n/a
Handicap:
n/a
Utilities
Heating:
3 Units
Heating Fuel:
Electric, Gas-Natural
Cooling:
3 Units, Central Air, Ductless Split AC, Multi-Zone Cooling
Water Heater:
Electric
Water:
Public Water
Sewer:
Public Sewer
Utilities:
Electric, Gas-Natural, See Remarks
Services:
n/a
School Information
Elementary:
n/a
Middle:
n/a
High School:
n/a
Community Information
County:
Hudson
Town:
West New York Town
Neighborhood:
n/a
Financial Considerations
List Price:
$2,388,800
Tax Amount:
$18,194
Land Assessment:
$112,500
Build. Assessment:
$157,800
Total Assessment:
$270,300
Tax Rate:
8.26
Tax Year:
2024
Listing Information
MLS ID:
3979377
List Date:
08-04-2025
Days On Market:
138
Listing Broker:
EXP REALTY, LLC
Listing Agent:
Marisa Watley










































Request More Information
Shawn and Diane Fox
RE/MAX American Dream
3108 Route 10 West
Denville, NJ 07834
Call: (973) 277-7853
Web: BerkshireHillsLiving.com

