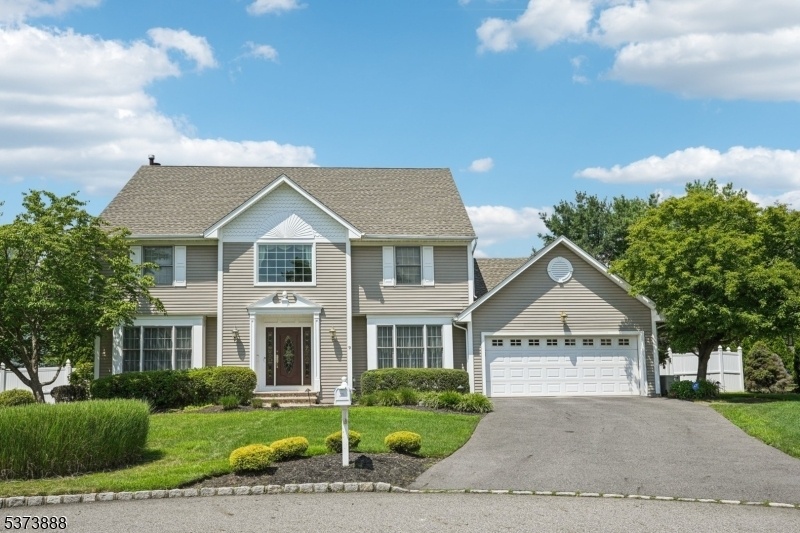9 Gates Pl
Wayne Twp, NJ 07470

















































Price: $995,000
GSMLS: 3979256Type: Single Family
Style: Colonial
Beds: 4
Baths: 2 Full & 2 Half
Garage: 2-Car
Year Built: 1995
Acres: 0.34
Property Tax: $20,198
Description
Welcome Home To This Beautifully Maintained 4-bedroom, 2.2-bathroom Colonial Nestled On A Manicured Lot In A Quiet, Sought-after Neighborhood. A Stunning Two-story Entry Foyer Welcomes You Into The Light-filled Main Level. The Elegant Living Room Flows Seamlessly Into The Family Room, Where A Wood Burning Fireplace Creates A Warm And Inviting Atmosphere. Sliding Glass Doors Lead To A Sun-drenched Sunroom With Expansive Windows, Offering Views Of The Lush Backyard. The Updated Kitchen Is A Chef's Dream, Featuring Custom Cabinetry, Marble Countertops, Stainless Steel Appliances, A Center Island With Bar Seating, And A Sunny Breakfast Nook. A Formal Dining Room, Powder Room, Pantry, Laundry Room, And Garage Entry Complete The First Floor. Upstairs, The Luxurious Primary Suite Boasts A Sitting Area, Walk-in Closet, And Spa-like En Suite. Three Additional Spacious Bedrooms And A Full Hall Bath Provide Room For Everyone. The Finished Basement Offers Flexible Space For A Home Office, Gym, Or Rec Room, Along With A Dedicated Storage Area. Step Outside To Your Own Private Retreat With An Expansive Patio And In-ground Pool Surrounded By Mature Landscaping Creating The Perfect Setting For Outdoor Entertaining Or Peaceful Relaxation. With A Two-car Attached Garage And Ample Driveway Parking, This Exceptional Home Offers Both Comfort And Elegance, Blending Everyday Functionality With Resort-style Living. Live The Lifestyle You've Dreamed Of In This Private, Beautifully Appointed Retreat.
Rooms Sizes
Kitchen:
First
Dining Room:
First
Living Room:
First
Family Room:
First
Den:
Basement
Bedroom 1:
Second
Bedroom 2:
Second
Bedroom 3:
Second
Bedroom 4:
Second
Room Levels
Basement:
Den, Office, Powder Room, Storage Room, Utility Room
Ground:
n/a
Level 1:
DiningRm,FamilyRm,Foyer,GarEnter,Kitchen,Laundry,LivingRm,PowderRm,Sunroom
Level 2:
4 Or More Bedrooms, Bath Main, Bath(s) Other
Level 3:
n/a
Level Other:
n/a
Room Features
Kitchen:
Center Island, Eat-In Kitchen, Pantry
Dining Room:
n/a
Master Bedroom:
Full Bath, Sitting Room, Walk-In Closet
Bath:
Soaking Tub, Stall Shower
Interior Features
Square Foot:
n/a
Year Renovated:
n/a
Basement:
Yes - Finished, Full
Full Baths:
2
Half Baths:
2
Appliances:
Dishwasher, Microwave Oven, Range/Oven-Gas, Refrigerator
Flooring:
Tile, Wood
Fireplaces:
1
Fireplace:
Family Room, Gas Fireplace
Interior:
CeilHigh,StallShw,TubOnly,TubShowr
Exterior Features
Garage Space:
2-Car
Garage:
Attached Garage
Driveway:
2 Car Width, Blacktop, Driveway-Exclusive
Roof:
Asphalt Shingle
Exterior:
Vinyl Siding
Swimming Pool:
Yes
Pool:
In-Ground Pool, Outdoor Pool
Utilities
Heating System:
Baseboard - Hotwater
Heating Source:
Gas-Natural
Cooling:
Central Air
Water Heater:
n/a
Water:
Public Water
Sewer:
Public Sewer
Services:
n/a
Lot Features
Acres:
0.34
Lot Dimensions:
n/a
Lot Features:
Level Lot
School Information
Elementary:
AP TERHUNE
Middle:
SCH-COLFAX
High School:
WAYNE HILL
Community Information
County:
Passaic
Town:
Wayne Twp.
Neighborhood:
n/a
Application Fee:
n/a
Association Fee:
n/a
Fee Includes:
n/a
Amenities:
Pool-Outdoor
Pets:
n/a
Financial Considerations
List Price:
$995,000
Tax Amount:
$20,198
Land Assessment:
$127,700
Build. Assessment:
$212,000
Total Assessment:
$339,700
Tax Rate:
5.95
Tax Year:
2024
Ownership Type:
Fee Simple
Listing Information
MLS ID:
3979256
List Date:
08-04-2025
Days On Market:
0
Listing Broker:
HOWARD HANNA RAND REALTY
Listing Agent:

















































Request More Information
Shawn and Diane Fox
RE/MAX American Dream
3108 Route 10 West
Denville, NJ 07834
Call: (973) 277-7853
Web: BerkshireHillsLiving.com

