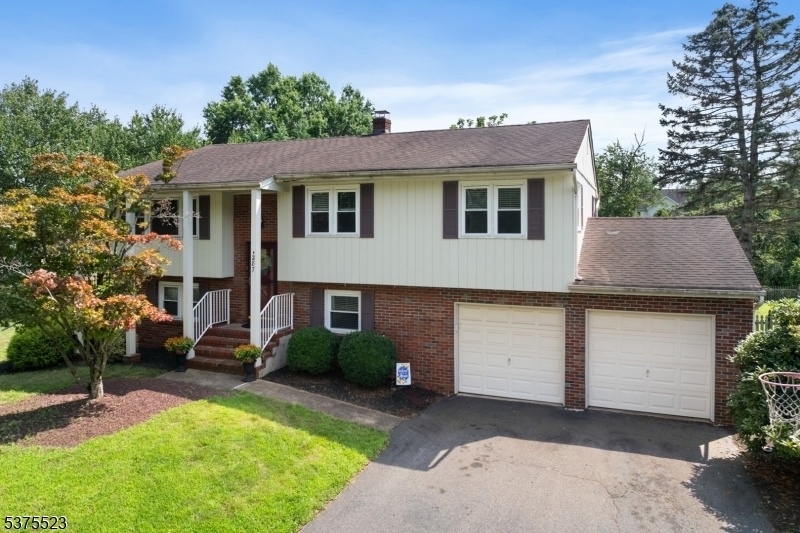287 Shelburne Pl
Hillsborough Twp, NJ 08844





































Price: $600,000
GSMLS: 3978697Type: Single Family
Style: Bi-Level
Beds: 4
Baths: 2 Full & 1 Half
Garage: 2-Car
Year Built: 1978
Acres: 0.44
Property Tax: $11,876
Description
Priced To Sell! This Immaculate 4-bedroom, 2.5-bath Bi-level Home In Sought-after Hillsborough Is Being Sold Strictly "as Is", No Exceptions. Priced $100,000+ Below Comparable Homes, This Is A Golden Opportunity For Investors Or Handy Buyers To Unlock Serious Potential. While Clean And Well-maintained Inside, The Home Has Aging Systems And A Roof That May Be Nearing The End Of Its Useful Life (staining Is Visible On The Garage Ceiling). The Exterior Can Be Updated With Vinyl Siding For A Refreshed Appearance. The Main Level Features Hardwood Floors, Spacious Living And Dining Rooms, Eat-in Kitchen With Stainless Steel Appliances, 3 Bedrooms And 2 Full Baths. The Ground Level Includes A Large Family Room With A Sliding Door To The Patio And Fenced Yard, Plus A Bedroom, Den (or 5th Bedroom), Storage Underneath Stairs, Powder Room, Laundry Room And Garage Access. The Washer, Dryer And Refrigerator Remain. Set In A Friendly Neighborhood With Luxury New Homes Nearby, Scenic Nature Trails And A Community Pond. Part Of The Highly Rated Hillsborough School District, Including Amsterdam Elementary. Just Minutes To Shopping, Dining, Downtown Princeton & Somerville, And Train Service To Nyc. This Is A Very Clean Home With Strong Bones Just Bring Your Vision To Make It Shine!
Rooms Sizes
Kitchen:
14x10 First
Dining Room:
12x14 First
Living Room:
12x10 First
Family Room:
20x11 Ground
Den:
12x11 Ground
Bedroom 1:
15x14 First
Bedroom 2:
11x11 First
Bedroom 3:
10x9 First
Bedroom 4:
12x11 Ground
Room Levels
Basement:
n/a
Ground:
1Bedroom,Den,FamilyRm,GarEnter,Laundry,PowderRm,Walkout
Level 1:
3 Bedrooms, Bath Main, Bath(s) Other, Dining Room, Kitchen, Living Room
Level 2:
Attic
Level 3:
n/a
Level Other:
n/a
Room Features
Kitchen:
Separate Dining Area
Dining Room:
Living/Dining Combo
Master Bedroom:
Full Bath
Bath:
Stall Shower
Interior Features
Square Foot:
1,932
Year Renovated:
n/a
Basement:
No
Full Baths:
2
Half Baths:
1
Appliances:
Dishwasher, Dryer, Microwave Oven, Range/Oven-Gas, Refrigerator, Washer
Flooring:
Carpeting, Laminate, Tile, Wood
Fireplaces:
No
Fireplace:
n/a
Interior:
Blinds,SmokeDet,StallShw,TubShowr
Exterior Features
Garage Space:
2-Car
Garage:
Attached Garage
Driveway:
2 Car Width, Blacktop
Roof:
Composition Shingle
Exterior:
Brick, Composition Shingle
Swimming Pool:
n/a
Pool:
n/a
Utilities
Heating System:
1 Unit, Forced Hot Air
Heating Source:
Gas-Natural
Cooling:
1 Unit, Ceiling Fan, Central Air
Water Heater:
Gas
Water:
Public Water
Sewer:
Public Sewer
Services:
Cable TV Available, Garbage Extra Charge
Lot Features
Acres:
0.44
Lot Dimensions:
n/a
Lot Features:
Level Lot
School Information
Elementary:
AMSTERDAM
Middle:
HILLSBORO
High School:
HILLSBORO
Community Information
County:
Somerset
Town:
Hillsborough Twp.
Neighborhood:
FOX CHASE
Application Fee:
n/a
Association Fee:
n/a
Fee Includes:
n/a
Amenities:
n/a
Pets:
n/a
Financial Considerations
List Price:
$600,000
Tax Amount:
$11,876
Land Assessment:
$382,200
Build. Assessment:
$211,500
Total Assessment:
$593,700
Tax Rate:
2.09
Tax Year:
2024
Ownership Type:
Fee Simple
Listing Information
MLS ID:
3978697
List Date:
07-31-2025
Days On Market:
2
Listing Broker:
RE/MAX INSTYLE
Listing Agent:





































Request More Information
Shawn and Diane Fox
RE/MAX American Dream
3108 Route 10 West
Denville, NJ 07834
Call: (973) 277-7853
Web: BerkshireHillsLiving.com

