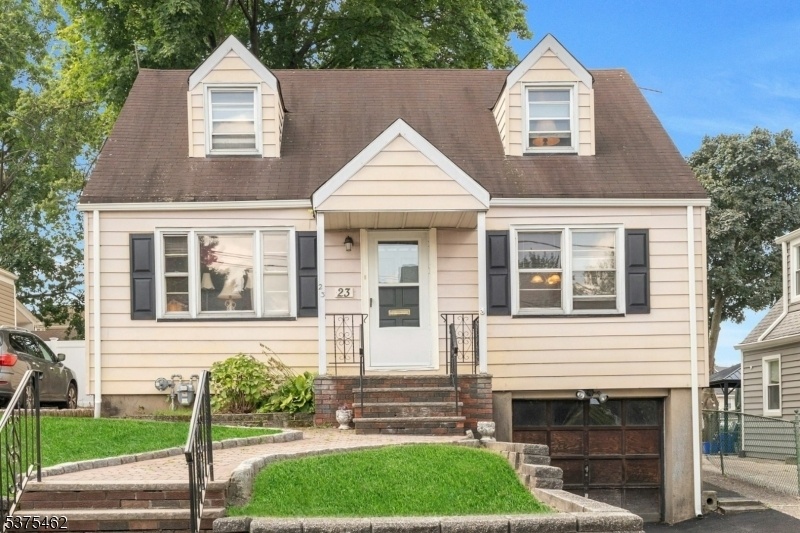23 De Vausney Pl
Nutley Twp, NJ 07110






































Price: $500,000
GSMLS: 3978653Type: Single Family
Style: Cape Cod
Beds: 3
Baths: 2 Full
Garage: 1-Car
Year Built: 1953
Acres: 0.13
Property Tax: $10,588
Description
Prepare To Fall In Love With This Warm And Welcoming Cape Cod Home Offered At A Fantastic Value! Lovingly Maintained By Its Original Owners, This Home Exudes Pride Of Ownership And Timeless Charm. Step Inside To Find Hardwood Floors Throughout, And A Layout That Offers Comfort And Versatility. The Spacious Living And Dining Rooms Are Perfect For Entertaining, While The Eat-in-kitchen Provides Ample Cabinetry And Counter Space For All Your Culinary Needs. Just Off The Kitchen, A Cozy Sitting Room Overlooks The Extra-deep Backyard, Ideal For Enjoying Your Morning Coffee Or Unwinding At The End Of The Day. The Main Level Also Features A Full Bath And A Convenient First-floor Bedroom. Upstairs, You'll Find Two Generously Sized Bedrooms And A Second Full Bathroom. The Finished Lower Level Offers Retro Flair And Flexible Space For Recreation, Hobbies, Or Gatherings. Laundry And Direct Access To The Attached Garage Are Also Located On This Level. Within Walking Distance To Schools, Parks, Shopping, And Transportation. Enjoy The Best Of Suburban Living In A Location That Keeps You Close To Everything! See Photos And Virtual Tour For Floor Plans.
Rooms Sizes
Kitchen:
n/a
Dining Room:
n/a
Living Room:
n/a
Family Room:
n/a
Den:
n/a
Bedroom 1:
n/a
Bedroom 2:
n/a
Bedroom 3:
n/a
Bedroom 4:
n/a
Room Levels
Basement:
GarEnter,Laundry,RecRoom
Ground:
n/a
Level 1:
1 Bedroom, Bath Main, Dining Room, Kitchen, Living Room, Sunroom
Level 2:
2 Bedrooms, Bath(s) Other
Level 3:
n/a
Level Other:
n/a
Room Features
Kitchen:
Eat-In Kitchen
Dining Room:
Formal Dining Room
Master Bedroom:
n/a
Bath:
n/a
Interior Features
Square Foot:
1,368
Year Renovated:
n/a
Basement:
Yes - Finished, Full
Full Baths:
2
Half Baths:
0
Appliances:
Dishwasher, Dryer, Kitchen Exhaust Fan, Range/Oven-Gas, Refrigerator, Washer
Flooring:
Wood
Fireplaces:
No
Fireplace:
n/a
Interior:
n/a
Exterior Features
Garage Space:
1-Car
Garage:
Attached Garage
Driveway:
2 Car Width
Roof:
Asphalt Shingle
Exterior:
Aluminum Siding
Swimming Pool:
n/a
Pool:
n/a
Utilities
Heating System:
1 Unit, Radiators - Hot Water
Heating Source:
Oil Tank Above Ground - Inside
Cooling:
None
Water Heater:
n/a
Water:
Public Water
Sewer:
Public Sewer
Services:
n/a
Lot Features
Acres:
0.13
Lot Dimensions:
40X140
Lot Features:
n/a
School Information
Elementary:
LINCOLN
Middle:
JOHN H. WA
High School:
NUTLEY
Community Information
County:
Essex
Town:
Nutley Twp.
Neighborhood:
n/a
Application Fee:
n/a
Association Fee:
n/a
Fee Includes:
n/a
Amenities:
n/a
Pets:
n/a
Financial Considerations
List Price:
$500,000
Tax Amount:
$10,588
Land Assessment:
$196,000
Build. Assessment:
$206,300
Total Assessment:
$402,300
Tax Rate:
2.63
Tax Year:
2024
Ownership Type:
Fee Simple
Listing Information
MLS ID:
3978653
List Date:
07-31-2025
Days On Market:
0
Listing Broker:
COLDWELL BANKER REALTY RDG
Listing Agent:






































Request More Information
Shawn and Diane Fox
RE/MAX American Dream
3108 Route 10 West
Denville, NJ 07834
Call: (973) 277-7853
Web: BerkshireHillsLiving.com

