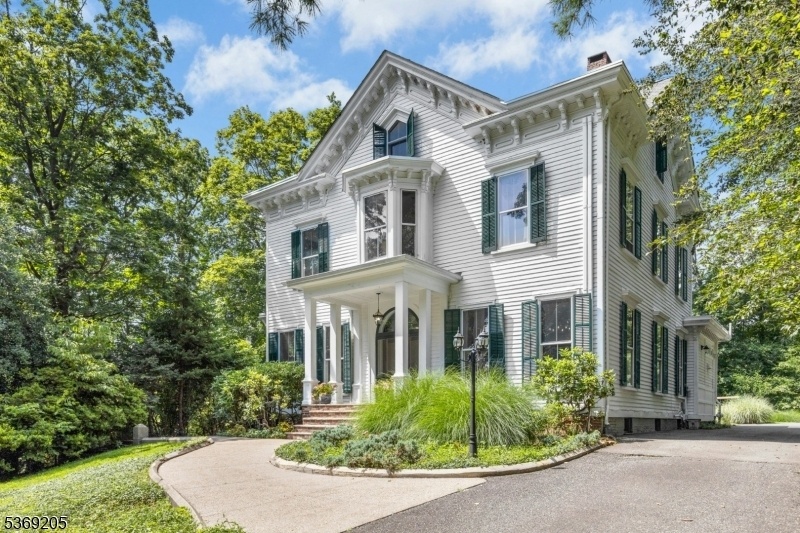123 Cross Hill Rd
Long Hill Twp, NJ 07946















































Price: $1,149,000
GSMLS: 3978269Type: Single Family
Style: Colonial
Beds: 5
Baths: 4 Full & 1 Half
Garage: No
Year Built: 1870
Acres: 1.54
Property Tax: $22,038
Description
Timeless Victorian Charm Meets Modern Comfort! Welcome To This Stunning 5-bedroom, 4.5-bath Colonial Victorian Home, Offering Over 4,500 Sq Ft Of Beautifully Updated Living Space Set On 1.5 Private Acres. This One-of-a-kind Home Seamlessly Combines Timeless Architectural Charm With Essential Modern Upgrades, Making It Truly Move-in Ready. Significant Renovations Include A Full Replacement And Modernization Of The Electrical System, Along With Upgraded Electrical Fixtures Throughout. All Original Plaster Walls And Ceilings, Previously In Disrepair, Have Been Carefully Restored And Freshly Painted, Preserving The Home's Historical Character While Offering A Fresh, Clean Look. Each Bathroom Has Been Thoughtfully Updated With Contemporary Fixtures, Offering Both Comfort And Elegance. The Partially Finished Walk-out Basement Provides Flexible Space Ideal For A Home Office, Gym, Or Recreation Room And Offers A Workshop. Enjoy Outdoor Living And Entertaining On The Newly Refinished Deck Overlooking The Expansive, Park-like Grounds And Dual Driveway Entrances. Additional Improvements Include A New Gutter System And Enhanced Security Features, Offering Both Comfort And Peace Of Mind. With Its Generous Layout, Modern Updates, And Classic Beauty, This Property Is A Rare Find, Offering Space, Style, And A Prime Location Just Five Minutes From Nj Transit Midtown Direct And Nature Trails.
Rooms Sizes
Kitchen:
26x18 First
Dining Room:
17x14 First
Living Room:
20x14 First
Family Room:
19x16 First
Den:
9x7 First
Bedroom 1:
23x14 Second
Bedroom 2:
15x15 Second
Bedroom 3:
14x13 Second
Bedroom 4:
14x13 Second
Room Levels
Basement:
Rec Room, Storage Room, Utility Room
Ground:
n/a
Level 1:
Breakfast Room, Dining Room, Entrance Vestibule, Family Room, Foyer, Living Room, Pantry, Powder Room
Level 2:
4+Bedrms,BathMain,BathOthr,Laundry,Sunroom
Level 3:
2Bedroom,BathMain,RecRoom
Level Other:
n/a
Room Features
Kitchen:
Center Island, Eat-In Kitchen
Dining Room:
n/a
Master Bedroom:
Fireplace, Full Bath
Bath:
Jetted Tub, Stall Shower
Interior Features
Square Foot:
n/a
Year Renovated:
n/a
Basement:
Yes - Bilco-Style Door, Finished-Partially, Full
Full Baths:
4
Half Baths:
1
Appliances:
Carbon Monoxide Detector, Dishwasher, Dryer, Refrigerator, Washer
Flooring:
Tile, Wood
Fireplaces:
3
Fireplace:
Bedroom 1, Family Room, Living Room, Wood Burning
Interior:
Carbon Monoxide Detector, Fire Extinguisher, Smoke Detector
Exterior Features
Garage Space:
No
Garage:
Carport-Attached
Driveway:
Blacktop, See Remarks
Roof:
Composition Shingle
Exterior:
Wood
Swimming Pool:
No
Pool:
n/a
Utilities
Heating System:
1 Unit, Baseboard - Hotwater, Radiators - Hot Water
Heating Source:
Gas-Natural
Cooling:
2 Units, Central Air, Ductless Split AC
Water Heater:
Gas
Water:
Public Water
Sewer:
Public Sewer
Services:
Cable TV Available, Garbage Included
Lot Features
Acres:
1.54
Lot Dimensions:
n/a
Lot Features:
Irregular Lot, Level Lot
School Information
Elementary:
Millington School (2-5)
Middle:
Central School (6-8)
High School:
Watchung Hills Regional High School (9-12)
Community Information
County:
Morris
Town:
Long Hill Twp.
Neighborhood:
n/a
Application Fee:
n/a
Association Fee:
n/a
Fee Includes:
n/a
Amenities:
n/a
Pets:
n/a
Financial Considerations
List Price:
$1,149,000
Tax Amount:
$22,038
Land Assessment:
$298,600
Build. Assessment:
$657,800
Total Assessment:
$956,400
Tax Rate:
2.24
Tax Year:
2024
Ownership Type:
Fee Simple
Listing Information
MLS ID:
3978269
List Date:
07-30-2025
Days On Market:
0
Listing Broker:
COLDWELL BANKER REALTY
Listing Agent:















































Request More Information
Shawn and Diane Fox
RE/MAX American Dream
3108 Route 10 West
Denville, NJ 07834
Call: (973) 277-7853
Web: BerkshireHillsLiving.com




