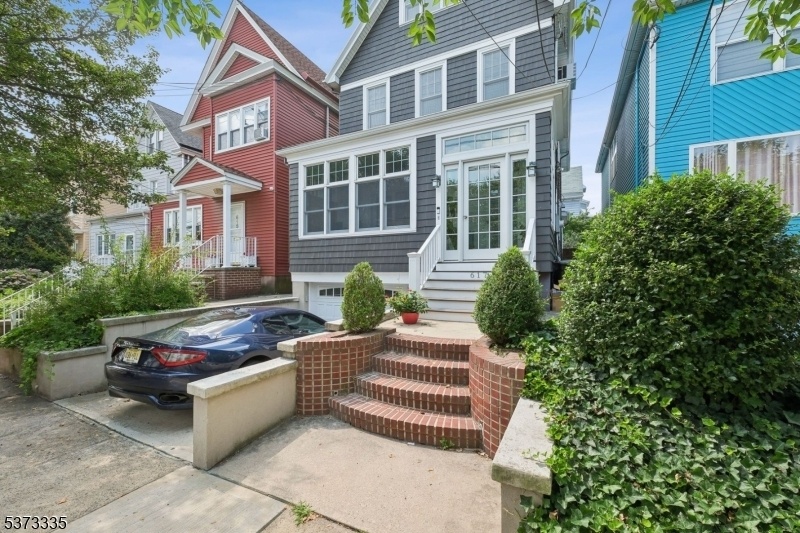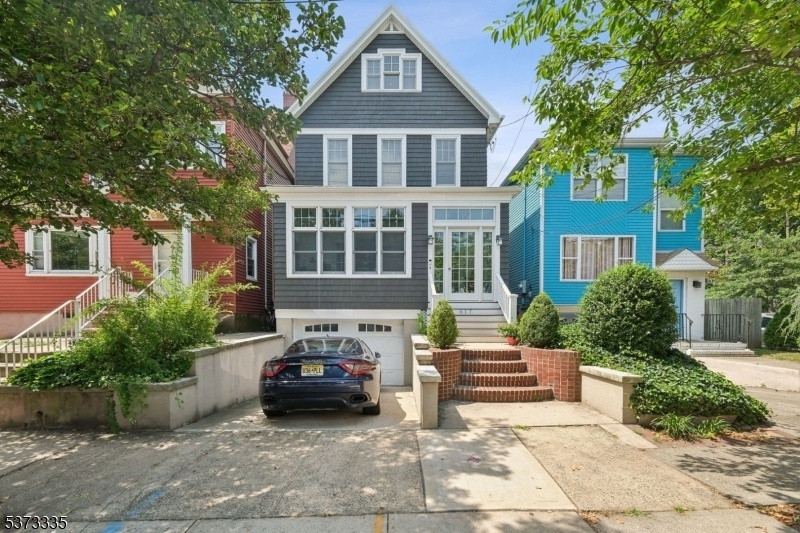617 Avenue E
Bayonne City, NJ 07002










































Price: $925,000
GSMLS: 3978082Type: Single Family
Style: Colonial
Beds: 4
Baths: 2 Full & 1 Half
Garage: 1-Car
Year Built: 1914
Acres: 0.06
Property Tax: $14,955
Description
Discover Timeless Elegance And Modern Luxury In This Stunning Colonial, Curated For Today's Lifestyle. Flooded With Natural Light, This Home Welcomes You With Refinished Original Oak Floors, Custom Windows, And Elegant French Pocket Doors That Enhance Its Bright, Flowing Layout. At The Heart Of The Home Is A Chef-inspired Kitchen With High-end Viking And Bosch Stainless Steel Appliances, An 8-foot Honed Granite Island, A Generous Pantry, And Seamless Flow Into The Formal Dining Room, Living Room, And Cozy Family Room. Just Off The Family Room, A Dedicated Office Space Offers The Ideal Work-from-home Setup. Upstairs, The Primary Suite Is A Serene Retreat With A Spa-quality Bath Featuring A Soaking Tub, Glass-enclosed Shower, And Refined Tilework. An Additional Bedroom On This Level Adds Comfort And Flexibility. The Finished Attic Includes Two Skylit Rooms And Another Full Bath Perfect For Creative Use Or Extra Living Space. A Walk - Out Finished Basement Offers Options For A Gym, Lounge, Or Second Office, While The Attached Garage Adds Convenience. Outside, Enjoy A Private Stone Patio Ideal For Dining Or Quiet Relaxation. Located On A Charming Street In One Of Bayonne's Most Walkable Neighborhoods Just A 5-minute Walk To The Light Rail, And Close To Costco, Exciting New Waterfront Developments, Shops, Restaurants, And Hudson County Park This Exceptional Home Blends Luxury, Function, And Location!
Rooms Sizes
Kitchen:
First
Dining Room:
First
Living Room:
First
Family Room:
First
Den:
First
Bedroom 1:
Second
Bedroom 2:
Second
Bedroom 3:
Third
Bedroom 4:
Third
Room Levels
Basement:
GarEnter,Laundry,RecRoom,Storage,Walkout
Ground:
n/a
Level 1:
Dining Room, Entrance Vestibule, Family Room, Kitchen, Living Room, Office, Pantry, Powder Room
Level 2:
2 Bedrooms, Bath Main
Level 3:
2 Bedrooms, Bath(s) Other
Level Other:
n/a
Room Features
Kitchen:
Center Island, Eat-In Kitchen, Pantry, Separate Dining Area
Dining Room:
Formal Dining Room
Master Bedroom:
Full Bath, Sitting Room
Bath:
Soaking Tub, Stall Shower
Interior Features
Square Foot:
n/a
Year Renovated:
2022
Basement:
Yes - Finished, Full, Walkout
Full Baths:
2
Half Baths:
1
Appliances:
Carbon Monoxide Detector, Dishwasher, Dryer, Kitchen Exhaust Fan, Microwave Oven, Range/Oven-Gas, Refrigerator, Washer
Flooring:
Wood
Fireplaces:
No
Fireplace:
n/a
Interior:
Blinds,CODetect,FireExtg,CeilHigh,Skylight,SmokeDet,SoakTub,StallShw,WndwTret
Exterior Features
Garage Space:
1-Car
Garage:
Attached Garage
Driveway:
1 Car Width, Additional Parking, Concrete, Driveway-Exclusive
Roof:
Asphalt Shingle
Exterior:
Wood, Wood Shingle
Swimming Pool:
n/a
Pool:
n/a
Utilities
Heating System:
Baseboard - Hotwater, Radiators - Steam
Heating Source:
Gas-Natural
Cooling:
Central Air, Ductless Split AC, Multi-Zone Cooling, Wall A/C Unit(s)
Water Heater:
Gas
Water:
Public Water
Sewer:
Public Sewer
Services:
n/a
Lot Features
Acres:
0.06
Lot Dimensions:
25X100
Lot Features:
Level Lot
School Information
Elementary:
n/a
Middle:
n/a
High School:
BAYONNE
Community Information
County:
Hudson
Town:
Bayonne City
Neighborhood:
n/a
Application Fee:
n/a
Association Fee:
n/a
Fee Includes:
n/a
Amenities:
n/a
Pets:
n/a
Financial Considerations
List Price:
$925,000
Tax Amount:
$14,955
Land Assessment:
$175,000
Build. Assessment:
$347,000
Total Assessment:
$522,000
Tax Rate:
2.80
Tax Year:
2024
Ownership Type:
Fee Simple
Listing Information
MLS ID:
3978082
List Date:
07-29-2025
Days On Market:
66
Listing Broker:
PROMINENT PROPERTIES SIR
Listing Agent:










































Request More Information
Shawn and Diane Fox
RE/MAX American Dream
3108 Route 10 West
Denville, NJ 07834
Call: (973) 277-7853
Web: BerkshireHillsLiving.com

