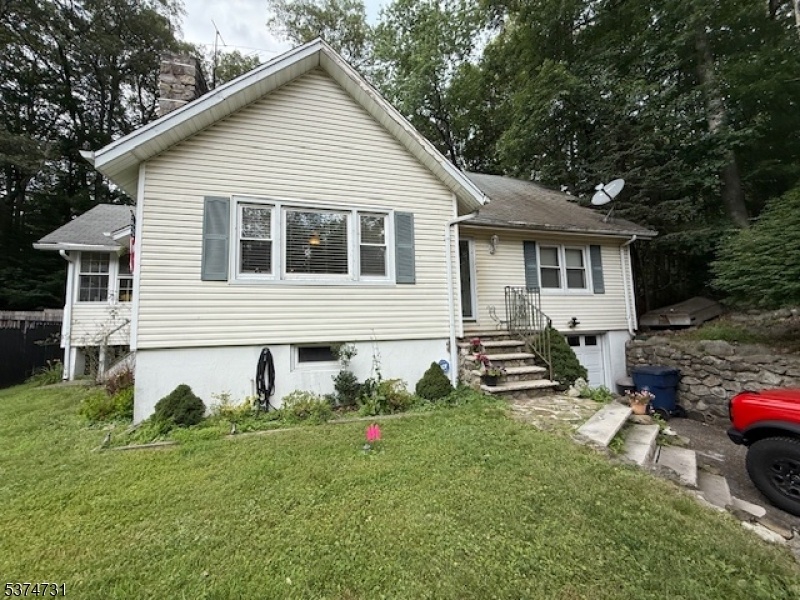145 Breakneck Rd
Vernon Twp, NJ 07422




Price: $375,000
GSMLS: 3977993Type: Single Family
Style: Cape Cod
Beds: 4
Baths: 1 Full & 1 Half
Garage: 1-Car
Year Built: 1945
Acres: 0.30
Property Tax: $6,214
Description
Discover The Hidden Charm Of This Spacious Cape Cod Home In Highland Lakes! Despite Its Inviting Curb Appeal, This Home Offers Much More Space Than It First Appears. Step Inside To The Living Room Featuring Hardwood Floors And A Cozy Fireplace, Perfect For Relaxing Or Entertaining. The Open-concept Layout Seamlessly Connects To The Kitchen, Creating A Warm And Welcoming Atmosphere. From Here, You'll Access A Bright Sunroom That Offers Stunning Views Of The Lake, With Direct Access To The Deck And A Level, Private Yard, Ideal For Outdoor Gatherings, Gardening, Or Simply Enjoying Peaceful Scenery. The Home Boasts Two Comfortable Bedrooms On The Main Level, Along With Two Expansive Bedrooms Upstairs Plenty Of Space For Guests, Or A Home Office. The Full, Unfinished Basement Provides Ample Storage Or The Opportunity To Customize Additional Living Space. A One-car Garage Adds Convenience And Practicality. Recent Updates Include A Newer Furnace, Washer, Dryer, And Refrigerator, Ensuring Move-in Readiness And Peace Of Mind. The Home Is Perfectly Situated Just Across The Street From The Highland Lakes Clubhouse And Main Lake Offering Easy Access To Community Amenities, Boating, Fishing, And Lakeside Recreationcome Experience All That Highland Lakes Has To Offer And Enjoy The Laid-back, Lakefront Lifestyle You've Been Dreaming Of!
Rooms Sizes
Kitchen:
n/a
Dining Room:
n/a
Living Room:
n/a
Family Room:
n/a
Den:
n/a
Bedroom 1:
n/a
Bedroom 2:
n/a
Bedroom 3:
n/a
Bedroom 4:
n/a
Room Levels
Basement:
Laundry Room, Storage Room, Utility Room
Ground:
n/a
Level 1:
2 Bedrooms, Bath Main, Kitchen, Living Room, Sunroom
Level 2:
2 Bedrooms, Bath Main
Level 3:
n/a
Level Other:
n/a
Room Features
Kitchen:
See Remarks
Dining Room:
n/a
Master Bedroom:
n/a
Bath:
n/a
Interior Features
Square Foot:
n/a
Year Renovated:
n/a
Basement:
Yes - Full, Unfinished, Walkout
Full Baths:
1
Half Baths:
1
Appliances:
Dishwasher, Dryer, Range/Oven-Gas, Refrigerator, Washer
Flooring:
Wood
Fireplaces:
1
Fireplace:
Living Room
Interior:
n/a
Exterior Features
Garage Space:
1-Car
Garage:
Attached Garage
Driveway:
2 Car Width
Roof:
Asphalt Shingle
Exterior:
Vinyl Siding
Swimming Pool:
No
Pool:
n/a
Utilities
Heating System:
Baseboard - Hotwater
Heating Source:
See Remarks
Cooling:
See Remarks
Water Heater:
n/a
Water:
Well
Sewer:
Septic
Services:
Garbage Extra Charge
Lot Features
Acres:
0.30
Lot Dimensions:
n/a
Lot Features:
Lake/Water View
School Information
Elementary:
n/a
Middle:
n/a
High School:
n/a
Community Information
County:
Sussex
Town:
Vernon Twp.
Neighborhood:
Beautiful Highland L
Application Fee:
$2,000
Association Fee:
$1,400 - Annually
Fee Includes:
See Remarks
Amenities:
Club House, Lake Privileges, Playground, Tennis Courts
Pets:
Yes
Financial Considerations
List Price:
$375,000
Tax Amount:
$6,214
Land Assessment:
$164,700
Build. Assessment:
$118,600
Total Assessment:
$283,300
Tax Rate:
2.44
Tax Year:
2024
Ownership Type:
Fee Simple
Listing Information
MLS ID:
3977993
List Date:
07-28-2025
Days On Market:
0
Listing Broker:
BHGRE GREEN TEAM
Listing Agent:




Request More Information
Shawn and Diane Fox
RE/MAX American Dream
3108 Route 10 West
Denville, NJ 07834
Call: (973) 277-7853
Web: BerkshireHillsLiving.com

